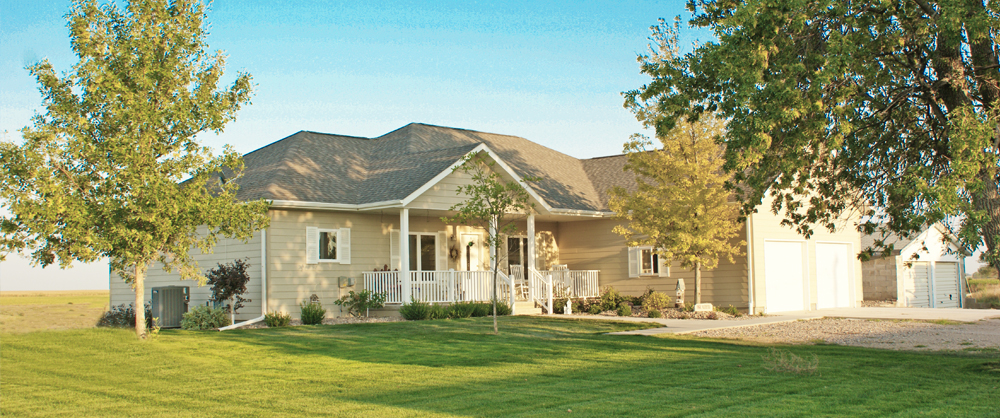
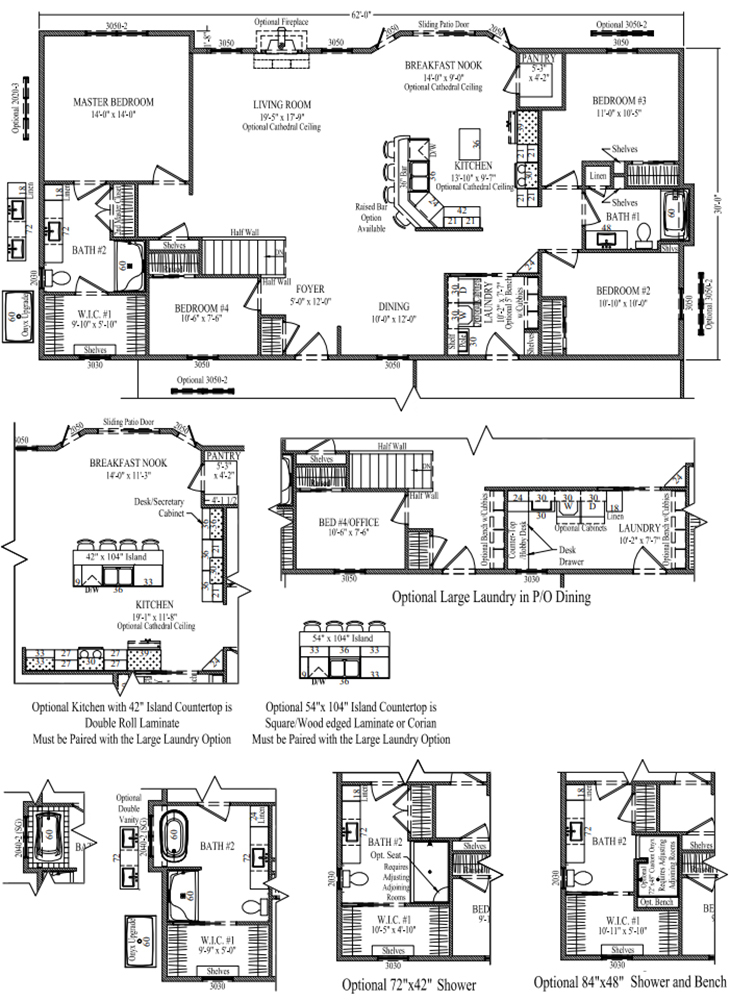
Alexandria
4 Bed • 2 Bath • 1,910 ft2
This home has many options to make it yours with all the options you will want. Take a look below for a floorplan that uses 2 of the options above which include a walk-in shower and expanded laundry vs dining area.
Don't need 4 bedrooms? Use bedroom #4 as an office. Or you could even consider expanding the closet area, adding in a washer and dryer. If you would like to place your table in the breakfast nook and do not need the dining space consider the option that allows you to make this space in to a larger laundry room with a hobby/desk and additional optional cubbies. There is also an optional kitchen layout for this plan with a larger island option. The other options are for the master bathroom giving you space for a tub, larger shower or a walk-in shower.
If you are interested in this plan click the "Get a Quote" button. Include the plan name in the form, so we know which one you are interested in.
Love the plan need 2 masters? Consider changing bedrooms #2, #3 and bath #1 in to a second master suite. This still lets you use bedroom #4 as a smaller bedroom or office. Change bedroom #4 in to a second laundry area with access from the master closet and now you have 2 suites on either side of the house with their own bathrooms and laundry areas. Or bedroom #4 could become a 1/2 bath. The options are bountiful on this beautiful and flexible plan. We can make those changes for you.
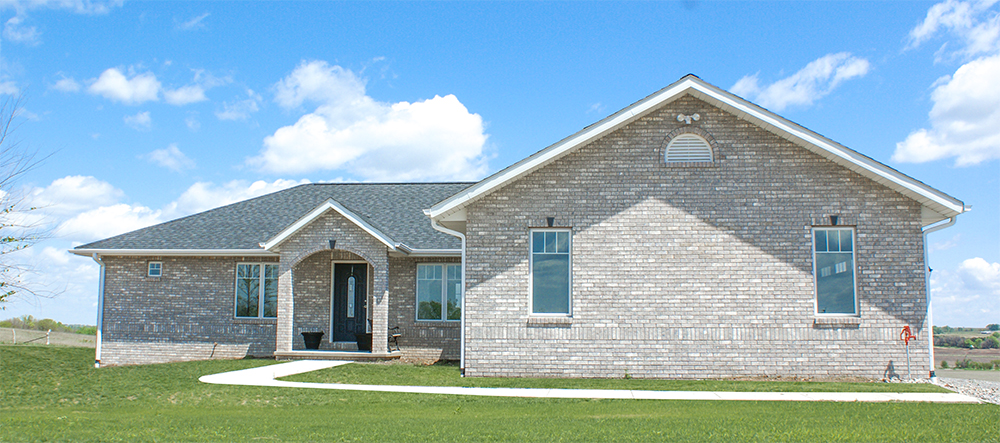 Modified Alexandria with smaller window in master closet.
Modified Alexandria with smaller window in master closet.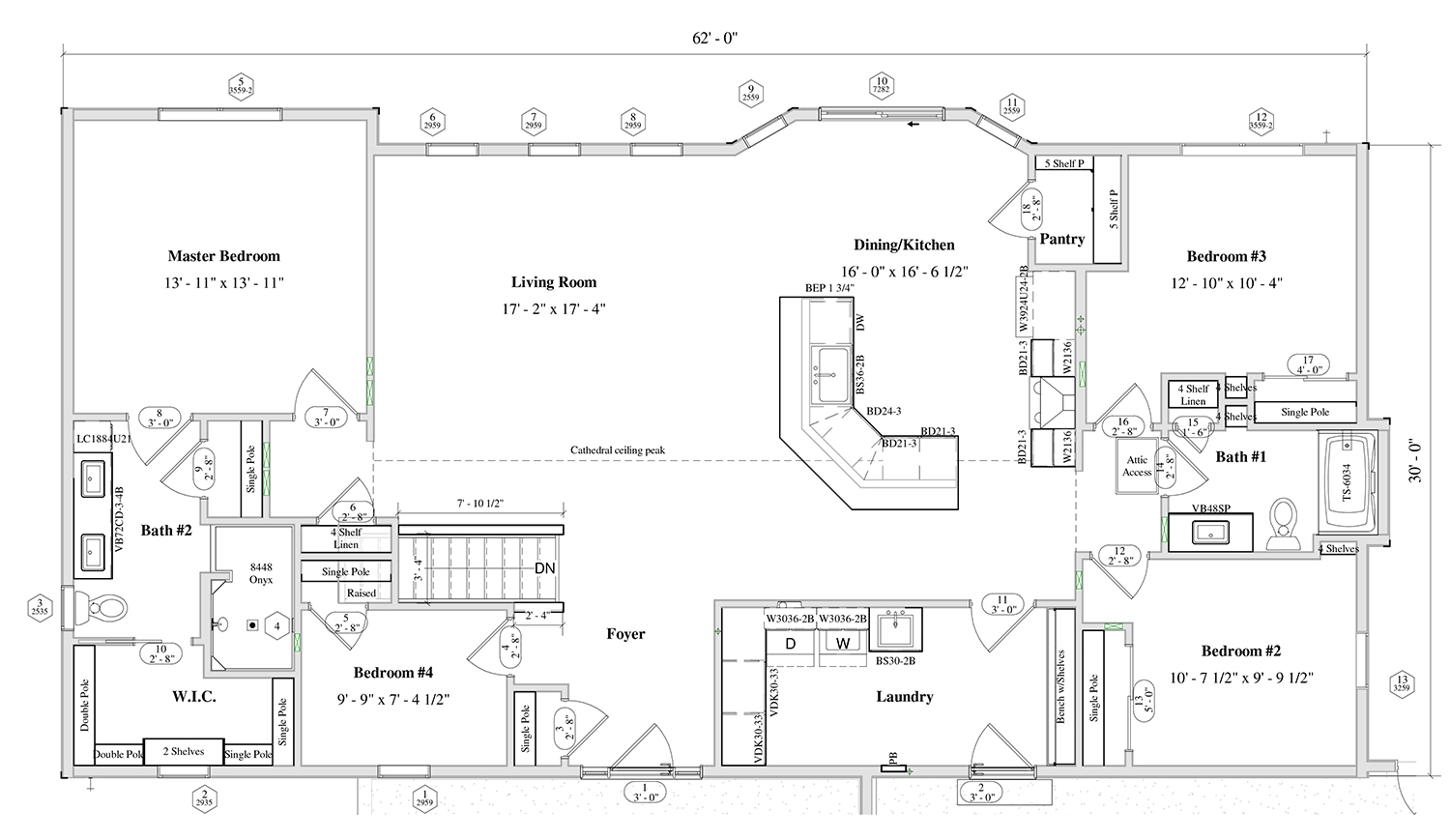 House #5999. This shows the optional walk-in shower and optional large laundry in place of the dining room. It also shows an optional full raised kitchen island vs the wall. Pics of this home below.
House #5999. This shows the optional walk-in shower and optional large laundry in place of the dining room. It also shows an optional full raised kitchen island vs the wall. Pics of this home below.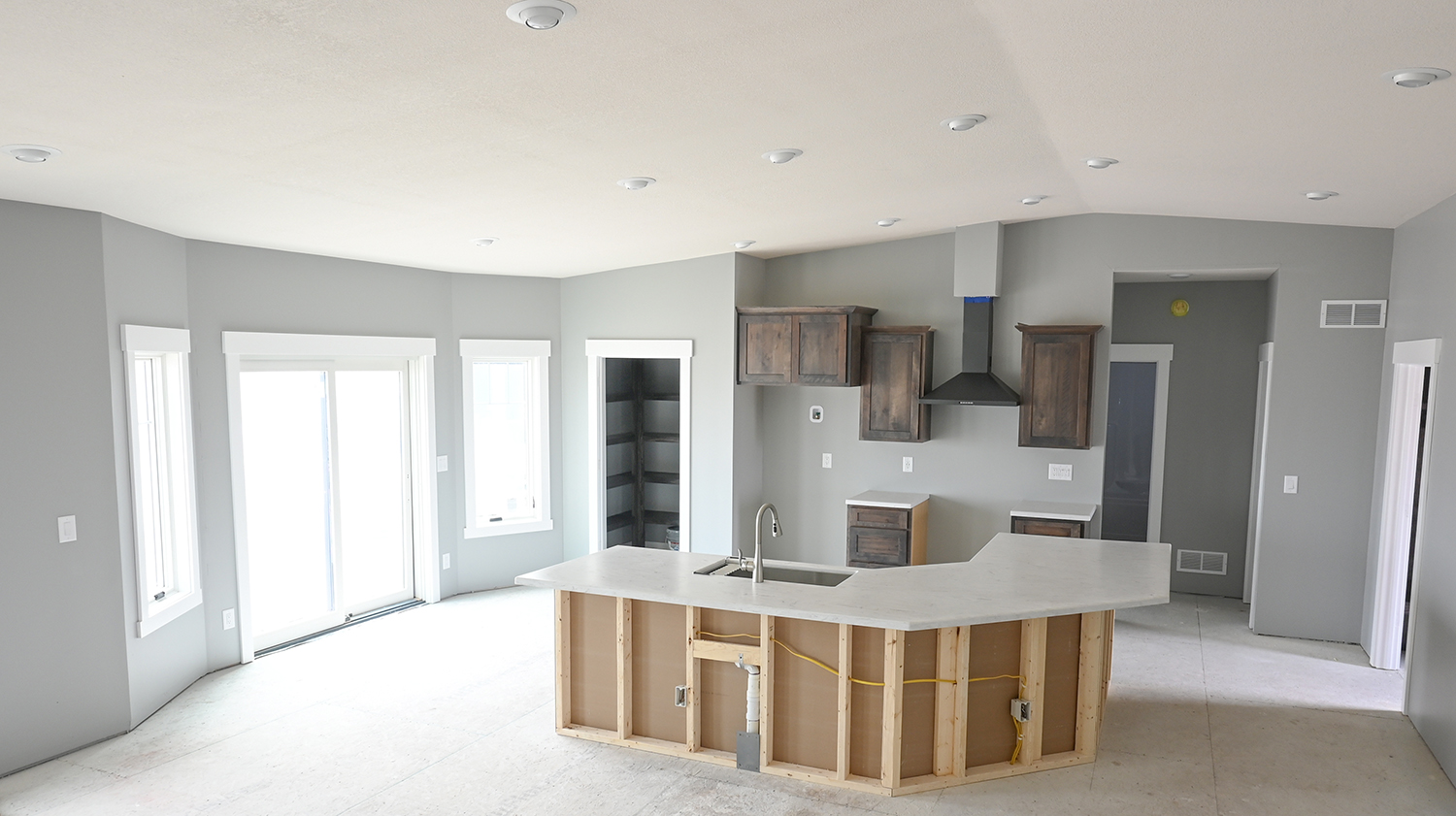 Kitchen. The bar back was not in at the time of this photo. It would match the color of the kitchen cabinets. House #5999
Kitchen. The bar back was not in at the time of this photo. It would match the color of the kitchen cabinets. House #5999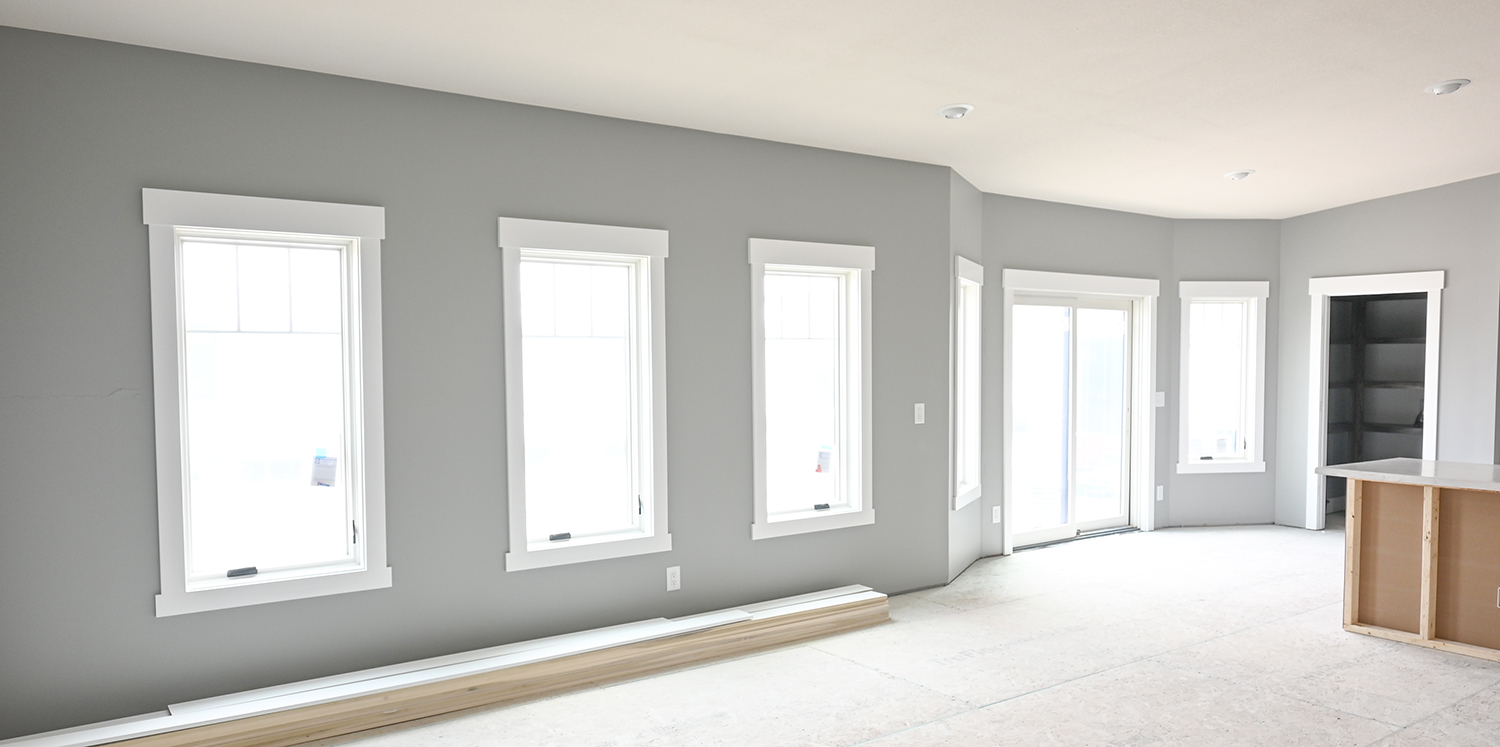 Living room windows and dining area door and windows. Pantry is far back left (door was not installed at time of photo).
Living room windows and dining area door and windows. Pantry is far back left (door was not installed at time of photo).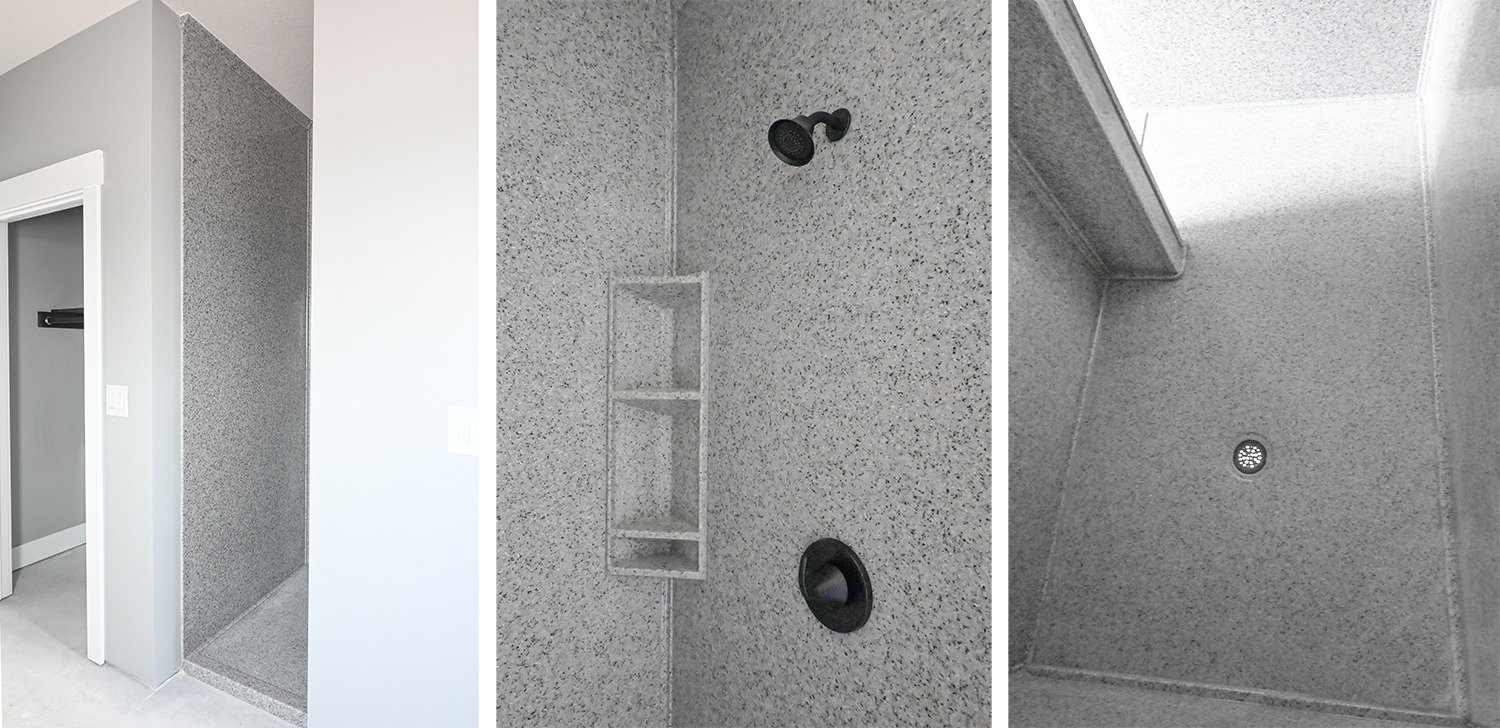 Walk-in shower in master bathroom. With caddy shown and Onyx base and walls in shower.
Walk-in shower in master bathroom. With caddy shown and Onyx base and walls in shower.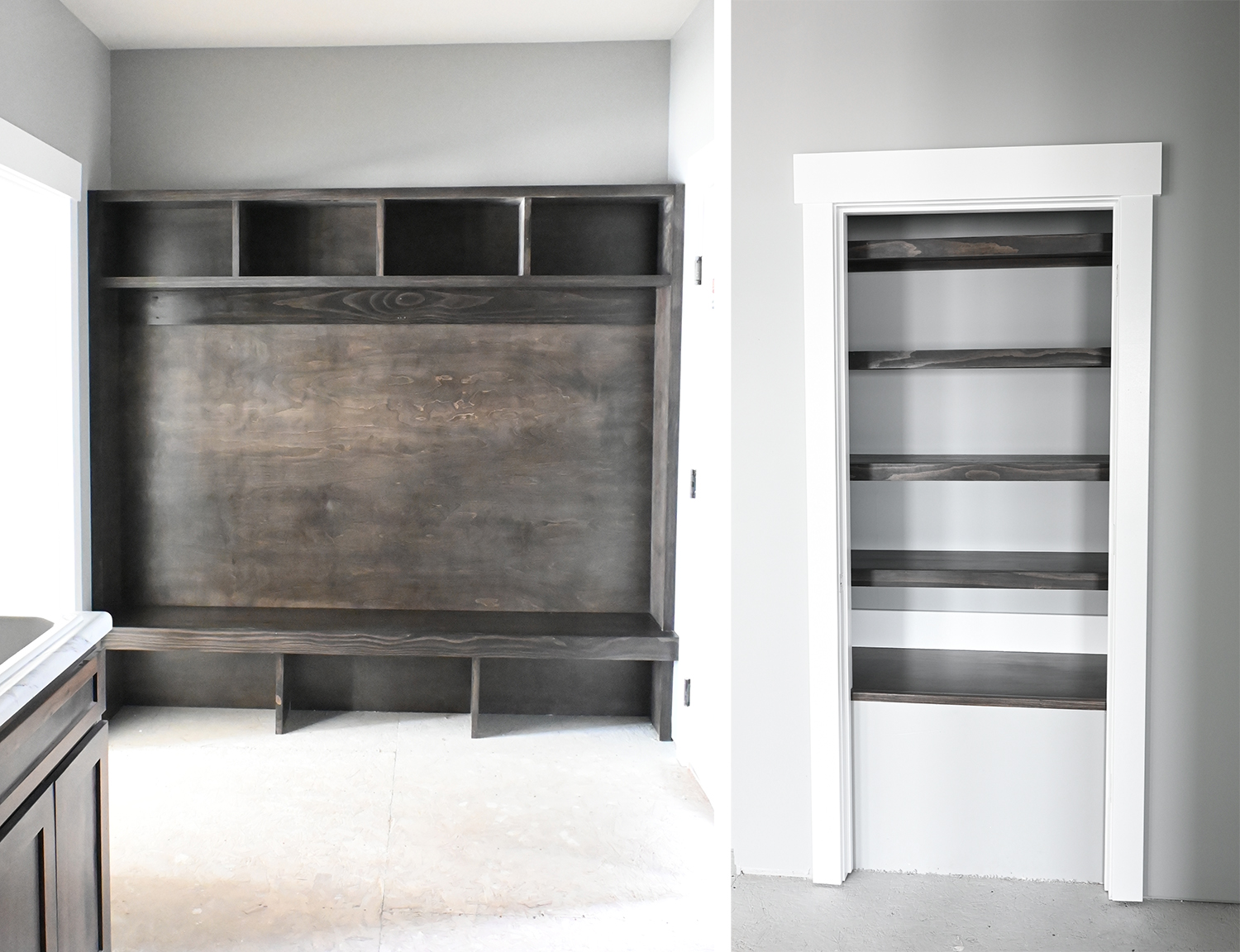 Left: Cubbie in laundry room for coats, shoes etc. Right: Linen closet with 4 shelves over stairs.
Left: Cubbie in laundry room for coats, shoes etc. Right: Linen closet with 4 shelves over stairs.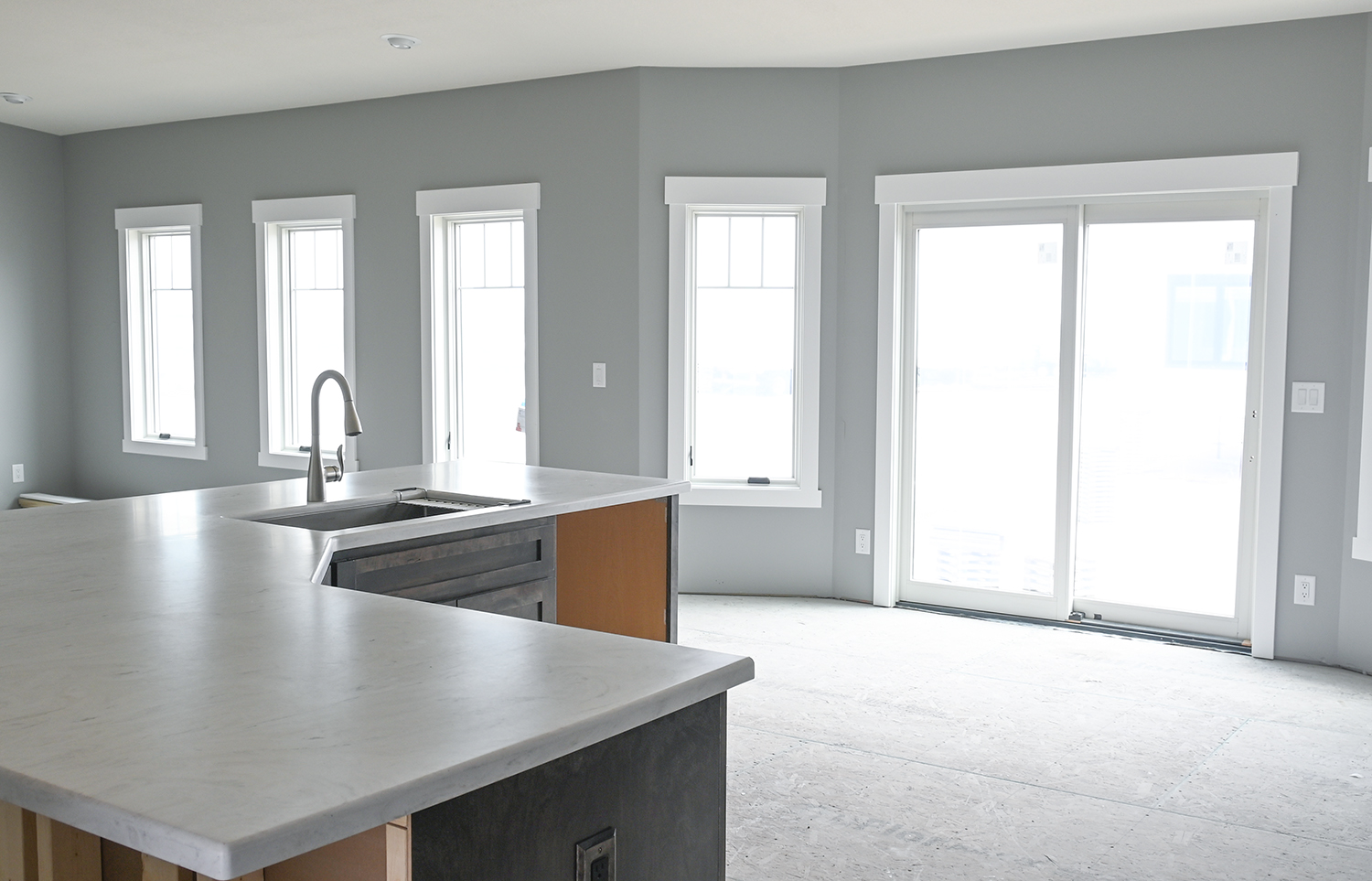 Kitchen island, and dining area with sliding patio door. Note trim style.
Kitchen island, and dining area with sliding patio door. Note trim style.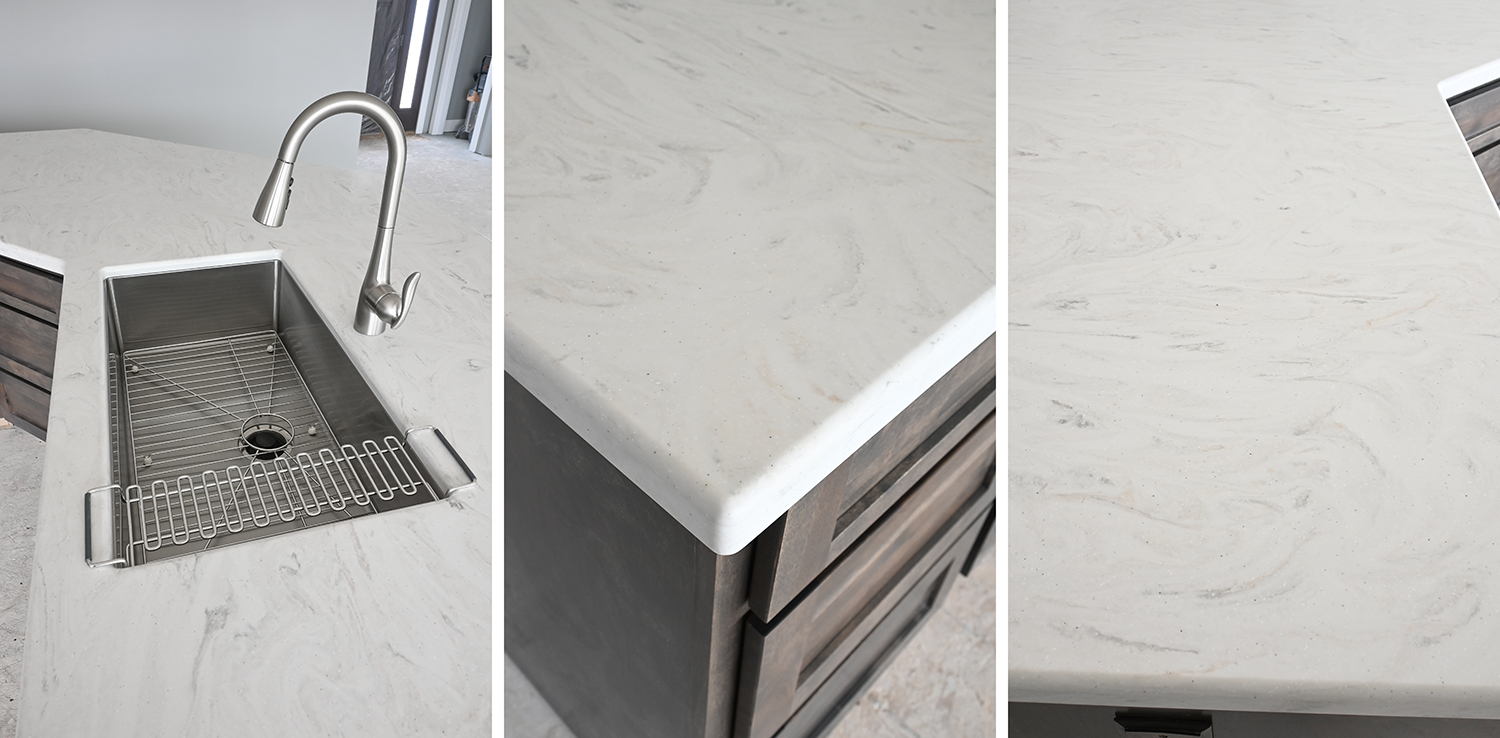 Kohler Strive sink and Corian Limestone Prima countertops are nice upgrades in this home.
Kohler Strive sink and Corian Limestone Prima countertops are nice upgrades in this home.

