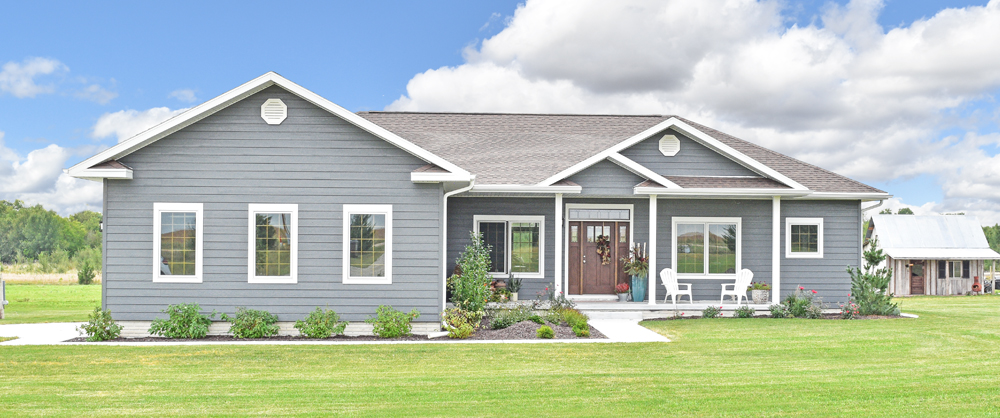
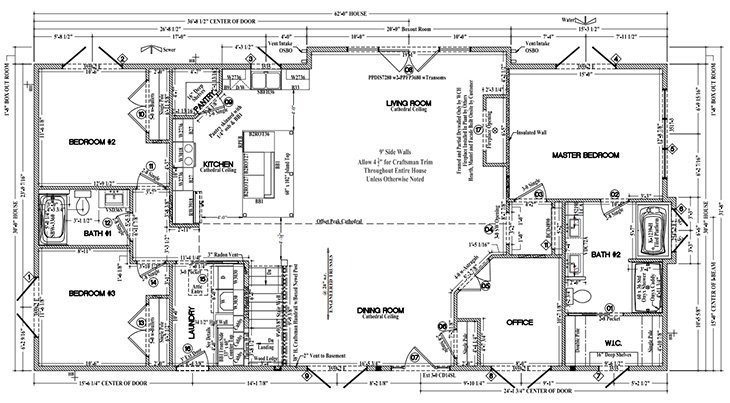
Alexandria IV
3 Bed • 2 Bath • 1,901 ft2
This plan has it all. Ample room everywhere. And yes you can change the office in to a bedroom with a few changes. One being a closet needs to be added, think taking the entrance closet space and expanding it towards the bedroom door.
You get a large kitchen with the right amount of space and a corner pantry and perfectly sized kitchen island. Your living room is large and has an optional fireplace. Let lists of light in through the back doors and windows, which you can add more of if you choose. The laundry is a good size.
The master boasts more light and is wonderfully sized. Your master suite has room for everything including a tub and walk-in closet. Not a tub fan? You can easily have a walk-in shower instead.
You can save some money by not boxing out the living room. You can also easily shrink this plan 2' and take it out of the living room and dining area for 1,800 sq ft instead.
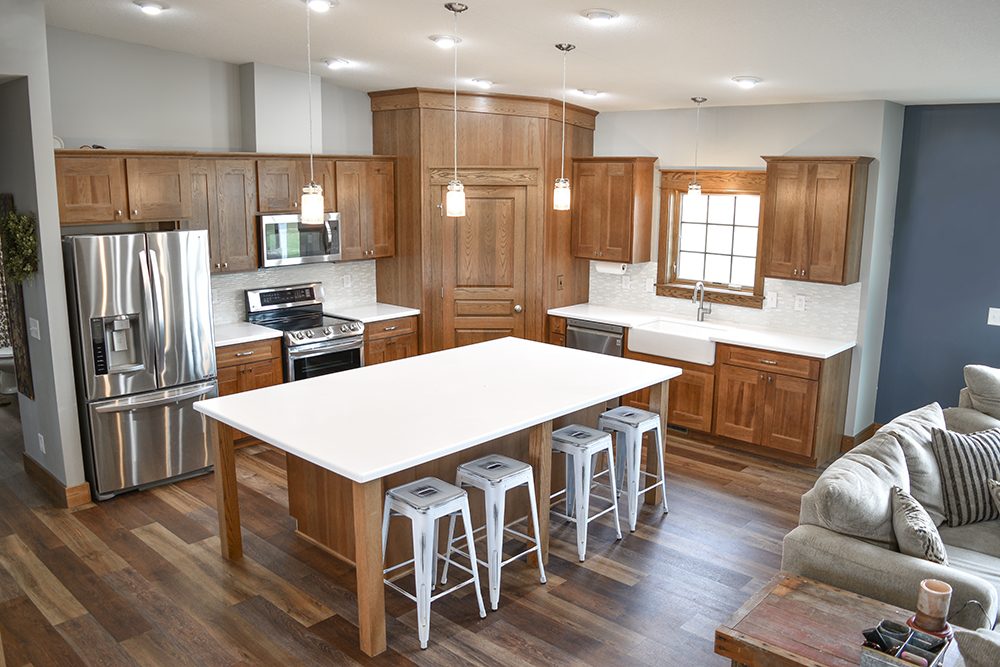 Alexandria IV. Premium cabinets in Hickory with Sterling Doors with Black Walnut stain. 60"x102" island top.
Alexandria IV. Premium cabinets in Hickory with Sterling Doors with Black Walnut stain. 60"x102" island top.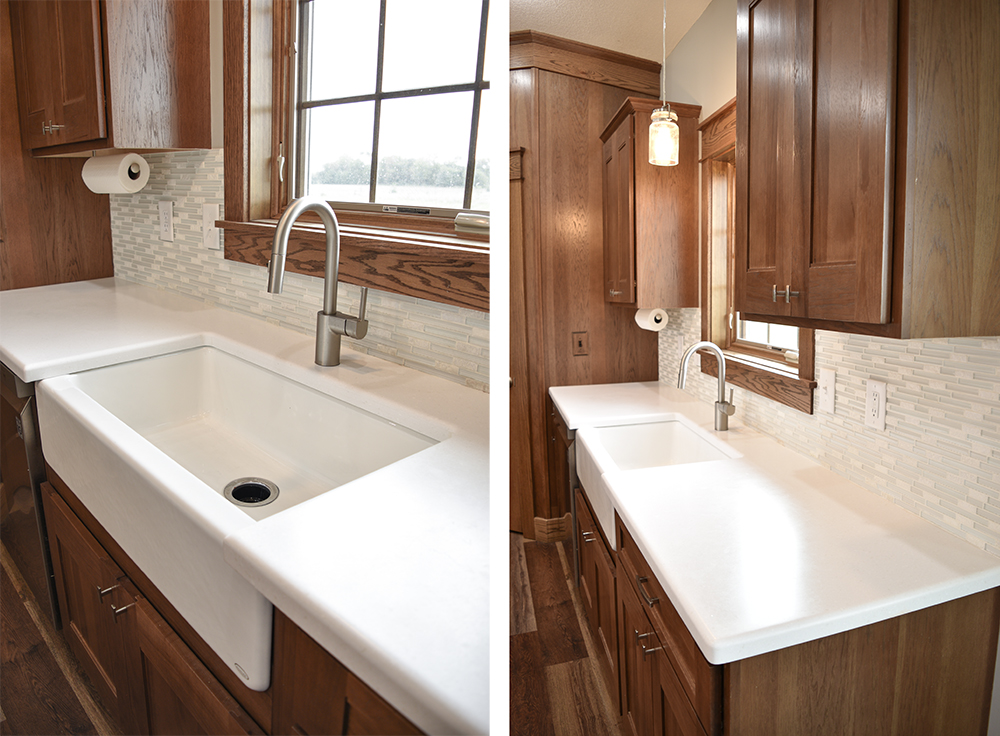 Kohler Dickinson white cast iron sink and Moen align faucet. Glass tile Pietra Art Bliss Norweigian Ice.
Kohler Dickinson white cast iron sink and Moen align faucet. Glass tile Pietra Art Bliss Norweigian Ice. Other sides of kitchen islands. Notice where doors vs drawers are and decide what you would like.
Other sides of kitchen islands. Notice where doors vs drawers are and decide what you would like.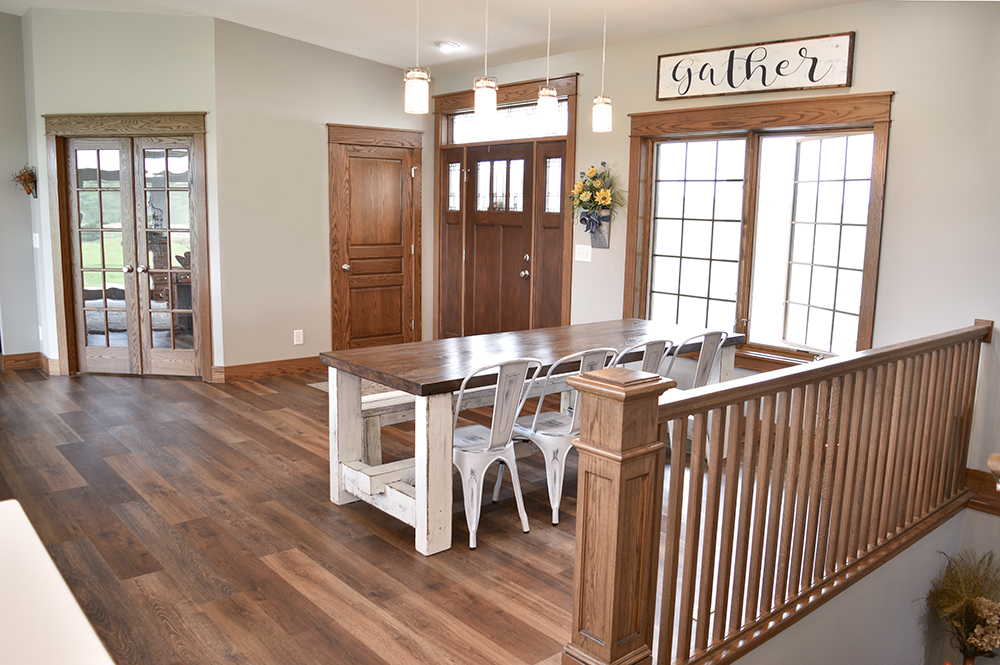 Dining room with Craftsman half wall with rails.
Dining room with Craftsman half wall with rails.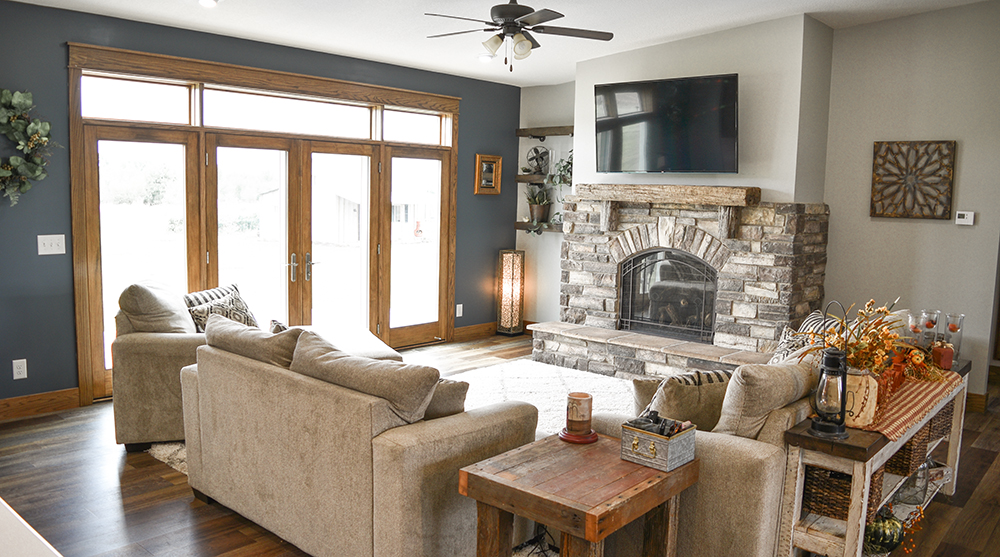 Pella Proline Patio doors with 14" tall transom. Fireplace stone finished on-site by others.
Pella Proline Patio doors with 14" tall transom. Fireplace stone finished on-site by others.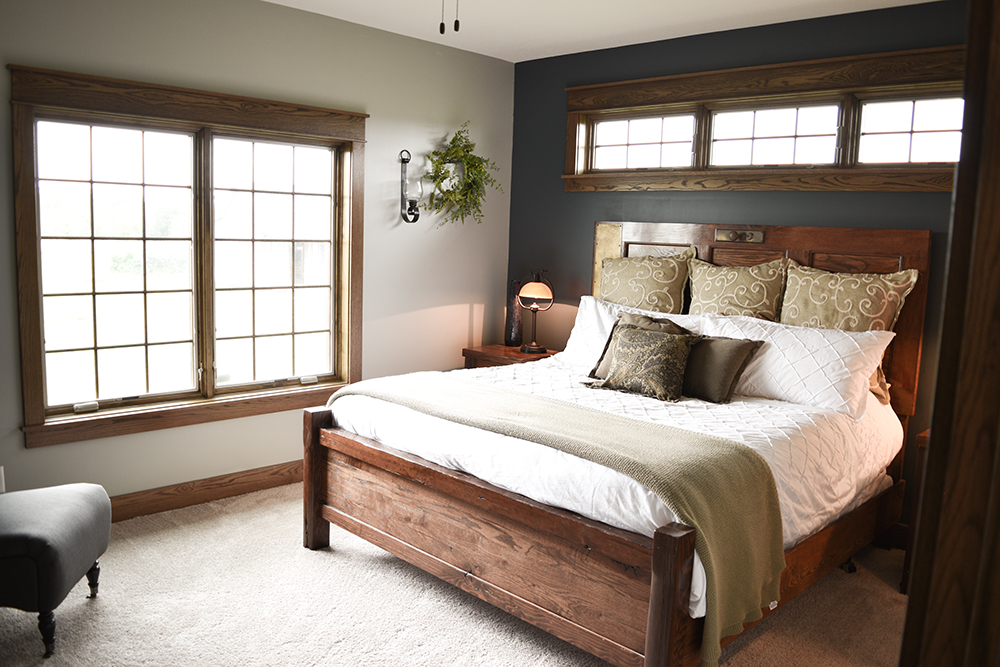 Master Bedroom with Pella Proline widows & Craftsman Trim.
Master Bedroom with Pella Proline widows & Craftsman Trim.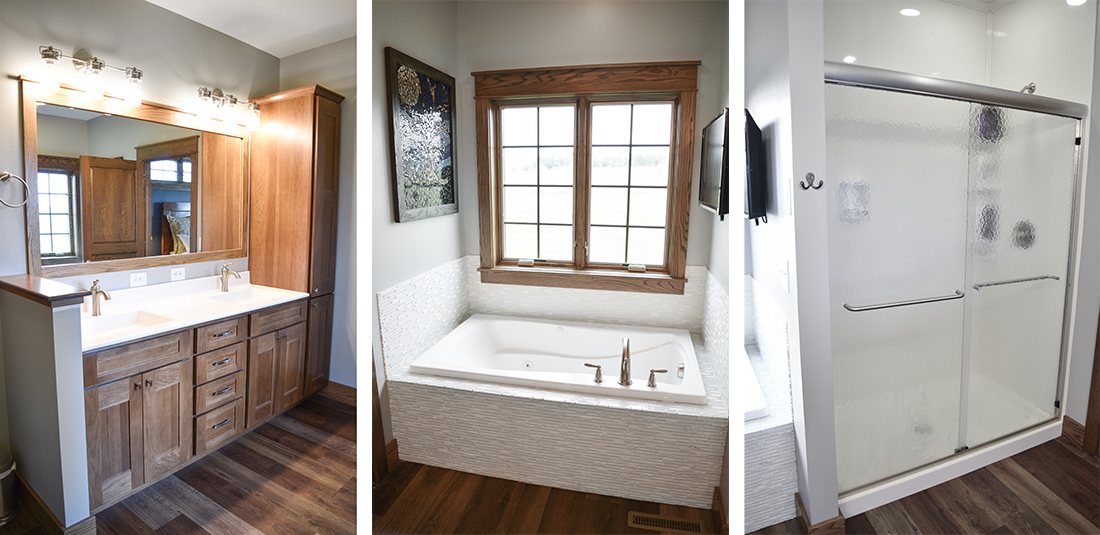 Master Bathroom. Left: Master Bathroom vanity Kichler Brinley lights, Moen Brantford faucets, Olympic style Onyx sink with Granite Iceberg color. Middle: Master bathtub with Pella Proline windows above with Craftsman trim. Kohler Mariposa tub & glass tile Pietra Art Bliss Norweigian Ice. Right: Standard shower doors with Onyx shower 108" tall wall panels, Granite Gloss finish 60"x36" shower base.
Master Bathroom. Left: Master Bathroom vanity Kichler Brinley lights, Moen Brantford faucets, Olympic style Onyx sink with Granite Iceberg color. Middle: Master bathtub with Pella Proline windows above with Craftsman trim. Kohler Mariposa tub & glass tile Pietra Art Bliss Norweigian Ice. Right: Standard shower doors with Onyx shower 108" tall wall panels, Granite Gloss finish 60"x36" shower base.

