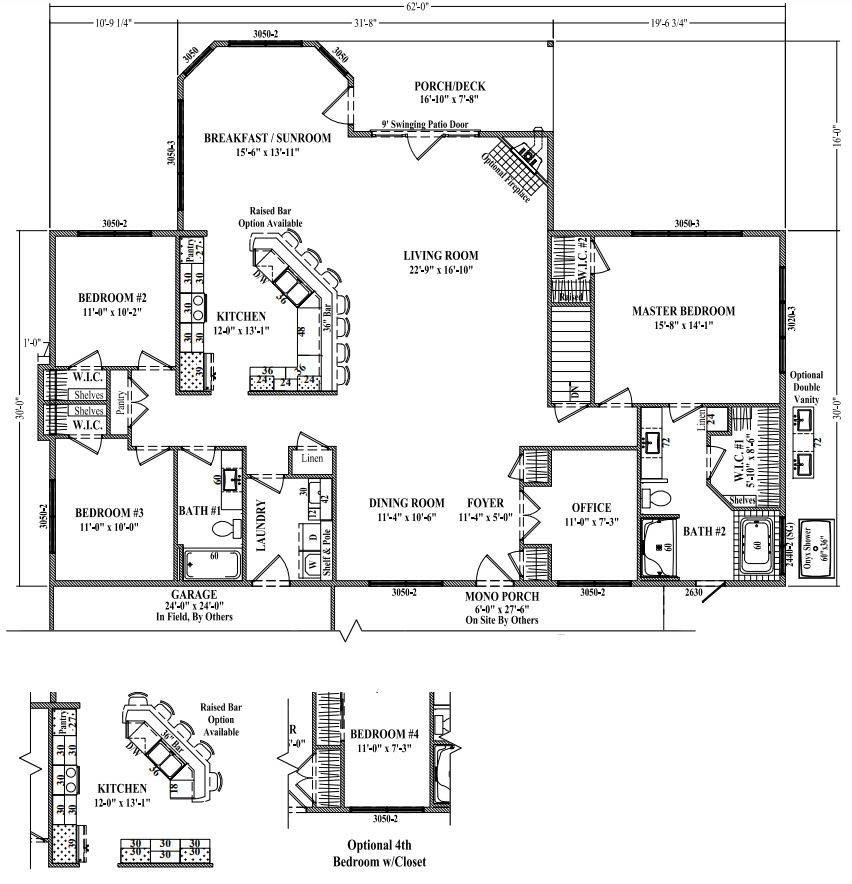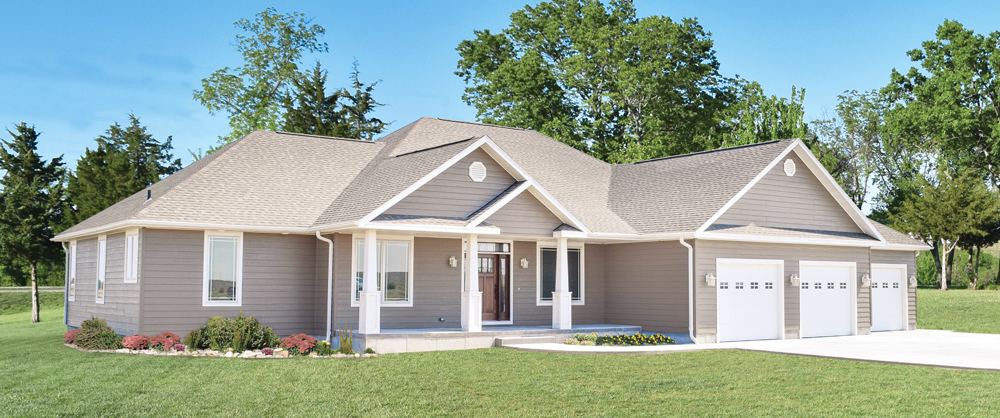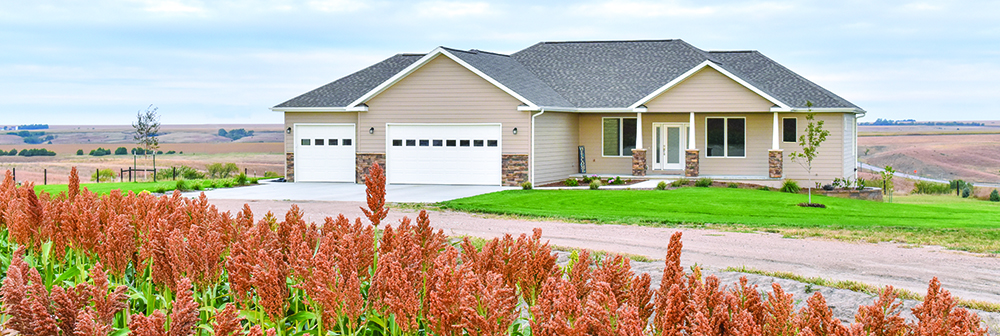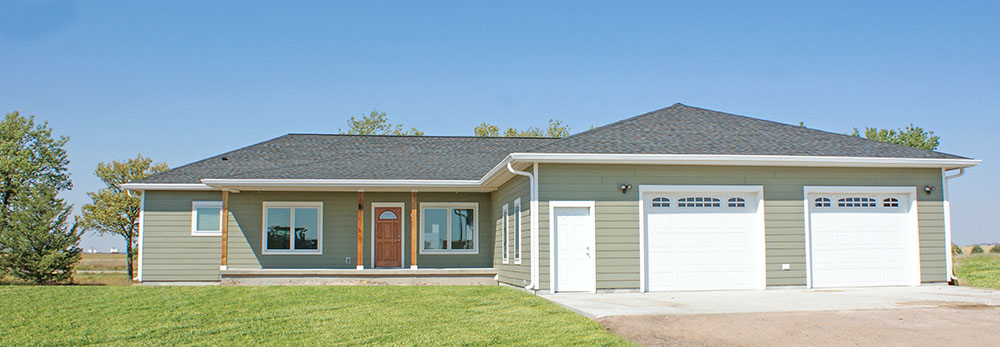

Alexandria III
3 Bed • 2 Bath • 2,235 ft2
We have several plans that have this similar layout. So if you like what you see, also take a look at the Durham, Fullerton and Tecumseh. This plan has an office (as does the Fullerton). This kitchen has a wall to the hallway which allows for more cabinets to be hung. We show you what a non connected island would look like in this plan as an option. Should you want more ways to access the kitchen. If you don't need the office we also show you want an optional 4th bedroom would look like.
Your master suite will feature 2 walk-in closets. As with all plans you can reconfigure the shower to be a large onyx base shower, walk-in shower or keep the standard shower. You can also add a freestanding tub or tub with tile surround. Bedrooms #2 and #3 have walk in closets.
Your laundry room has a built in sink and linen cabinet just outside of it. If the breakfast room is large enough for you at the back of the house then stretch the office/4th bedroom or laundry room out to gain more space and take over the "dining room" space. This would allow you to have built in cubbies in the laundry, along with more cabinets space. Hot items in the laundry with extra space would be a built in laundry hamper in the cabinets or fold away hanging space for wet clothes to air dry.
The exterior to this home is the same as the Cottonwood. Thus if you are trying to get some ideas on your exterior also look at pictures from that house.
If you are interested in this plan click the "Get a Quote" button. Include the plan Mae in the form, so we know which one you are interested in.

 Another elevation.
Another elevation. Modified Alexandria III
Modified Alexandria III

