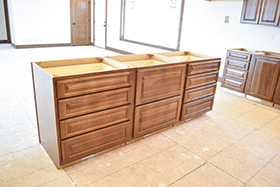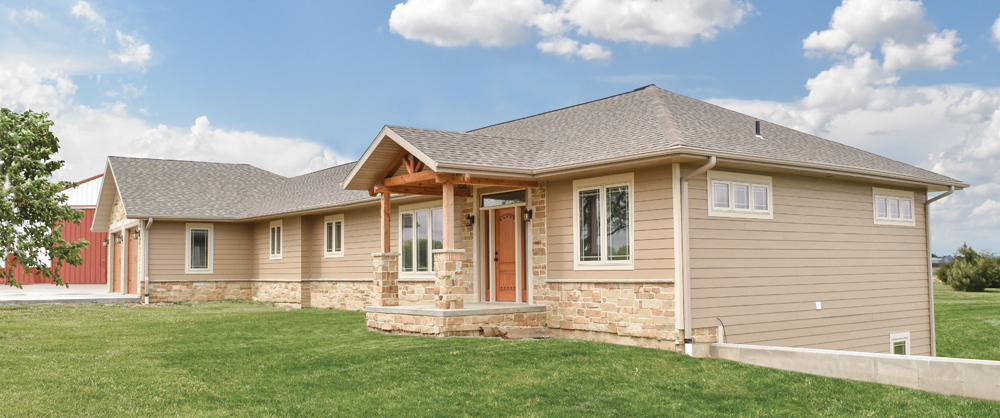
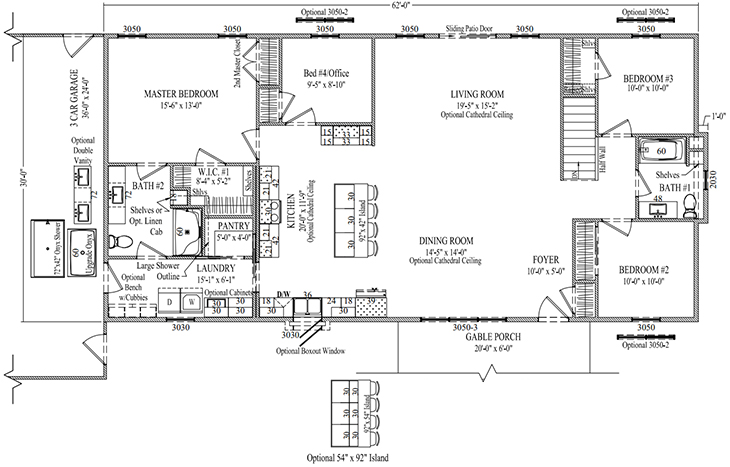
Preston II
4 Bed • 2 Bath • 1,869 ft2
You want kitchen cabinets? This one has plenty of room and a bonus nice sized pantry! Want a larger island, there is an option shown for that! Along with a huge living room and dining room which is very open and lets lots of light in. You'll also enjoy 2 master closets. Want a larger shower? You can easily add this by taking out the linen and taking an additional sliver from the master closet.
This differs from the Preston due to the kitchen layout and the box out from bath #1. So the stairs change position, and there is an entrance closet.
If you are interested in this plan click the "Get a Quote" button. Include the plan name in the form, so we know which one you are interested in.
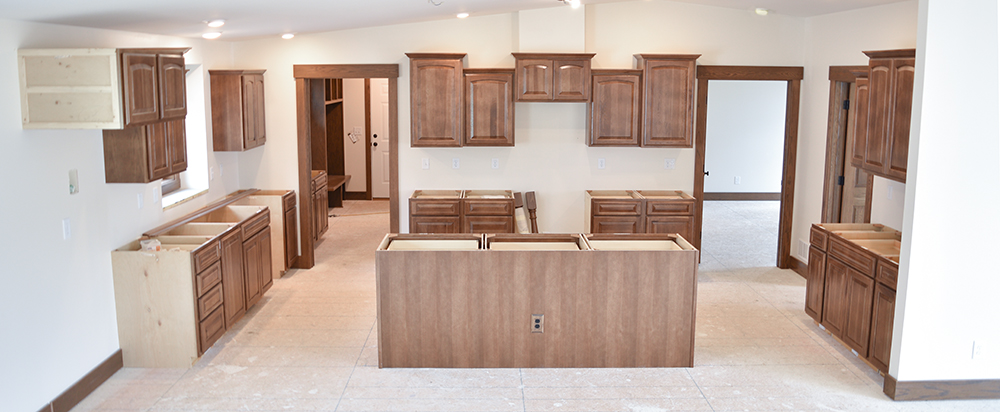
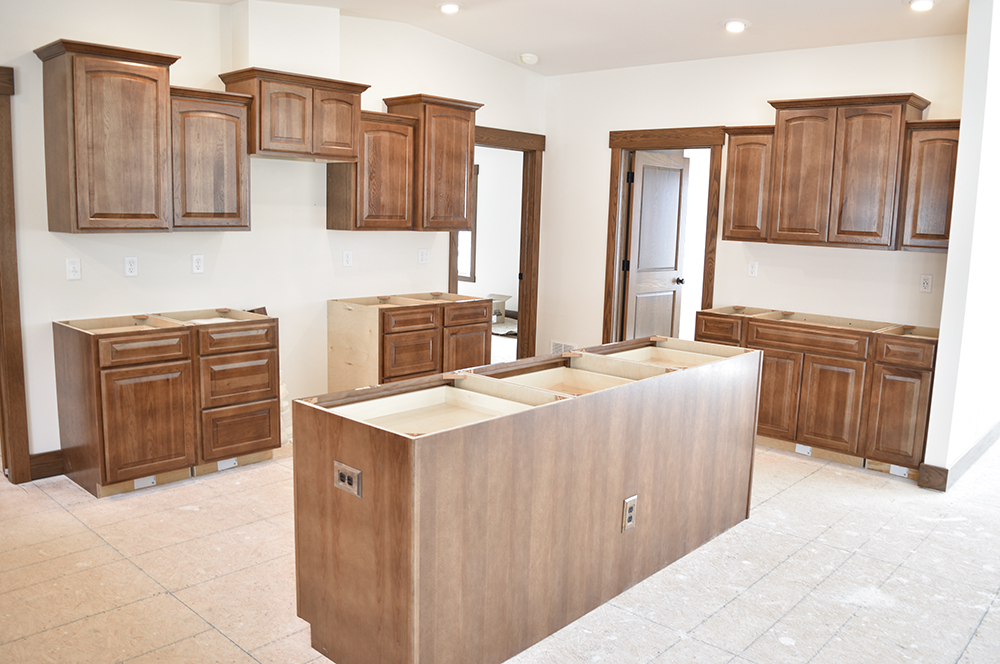 Cabinets: Premium Hickory with Black Walnut stain.
Cabinets: Premium Hickory with Black Walnut stain.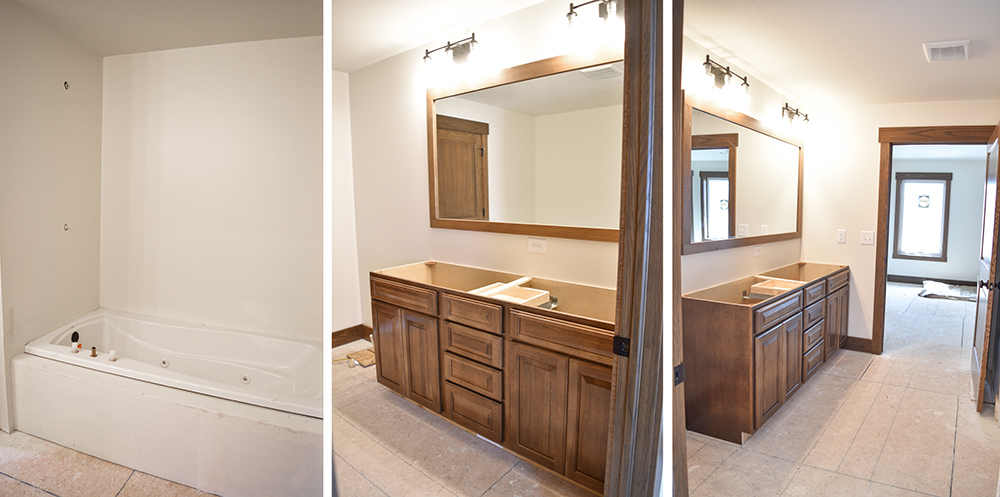 Master bathroom with tub. Tile surround and on walls had yet to be installed at the time of the photo. Tile would go up the entire wall. Center & Right: Vanity area with wood wrapped mirror.
Master bathroom with tub. Tile surround and on walls had yet to be installed at the time of the photo. Tile would go up the entire wall. Center & Right: Vanity area with wood wrapped mirror. Left: Patio door and windows in dining area. Right: windows in living room.
Left: Patio door and windows in dining area. Right: windows in living room.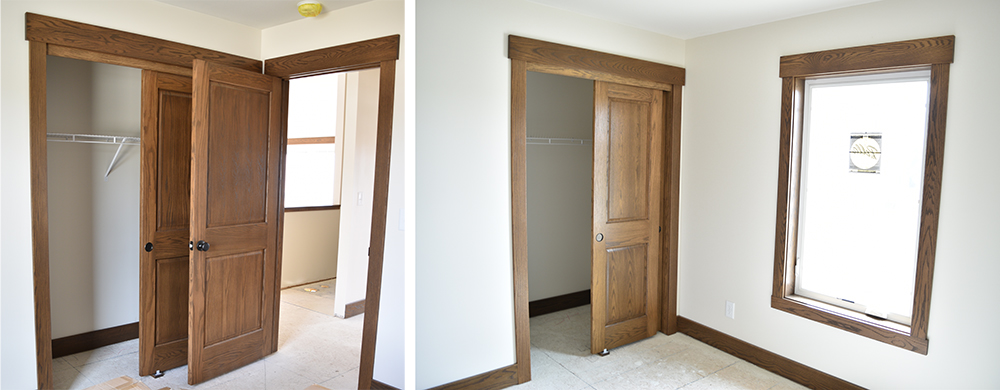 Bedroom #2 & #3 closets.
Bedroom #2 & #3 closets. Left: Master bedroom closet #2. Right: Inside of master closet #1 with wood melamine built in shelves and standard wire shelving.
Left: Master bedroom closet #2. Right: Inside of master closet #1 with wood melamine built in shelves and standard wire shelving.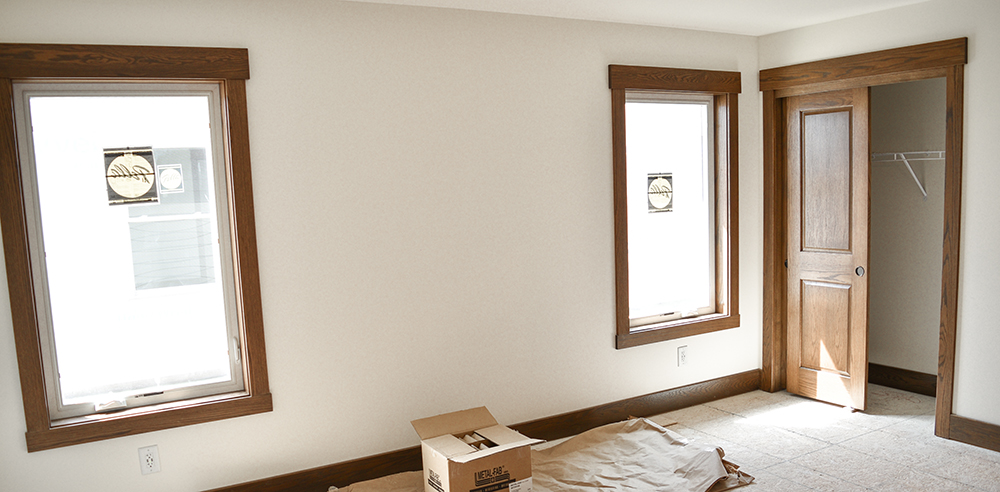 Master bedroom windows and closet #2.
Master bedroom windows and closet #2.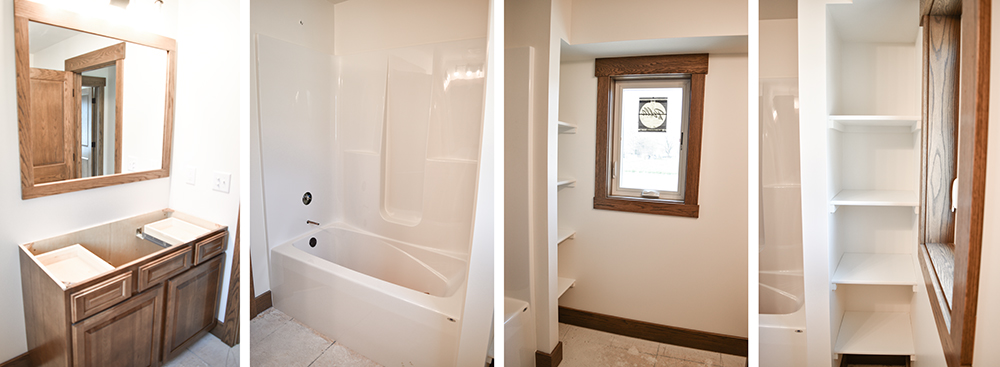 Bath #1 (between bedrooms #2 and #3). Vanity top and faucets had yet to be installed at time of photo. Standard tub, with shelves for towels etc beside the tub.
Bath #1 (between bedrooms #2 and #3). Vanity top and faucets had yet to be installed at time of photo. Standard tub, with shelves for towels etc beside the tub. Left: Closet to bedroom #4 or office and window in center photo. Right: laundry room.
Left: Closet to bedroom #4 or office and window in center photo. Right: laundry room. Patio doors in dining room, with windows on each side.
Patio doors in dining room, with windows on each side.