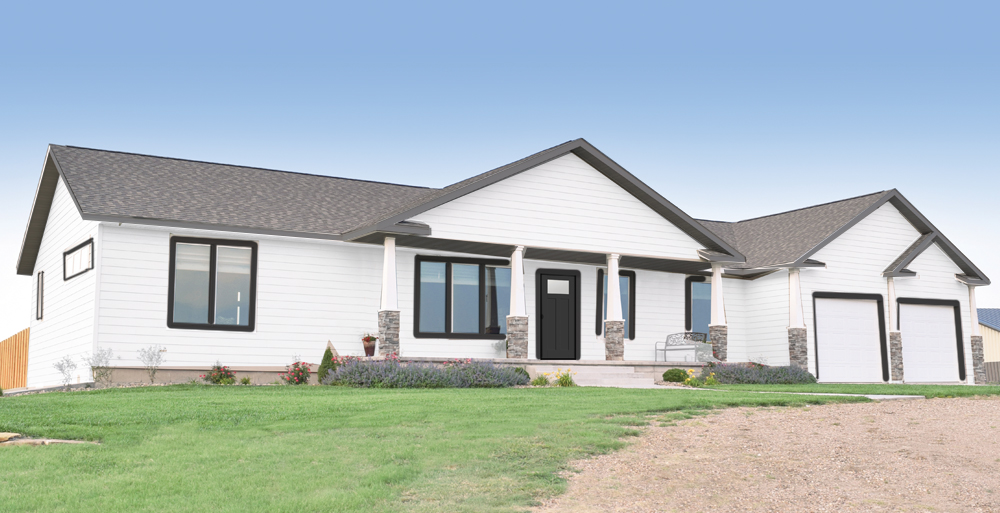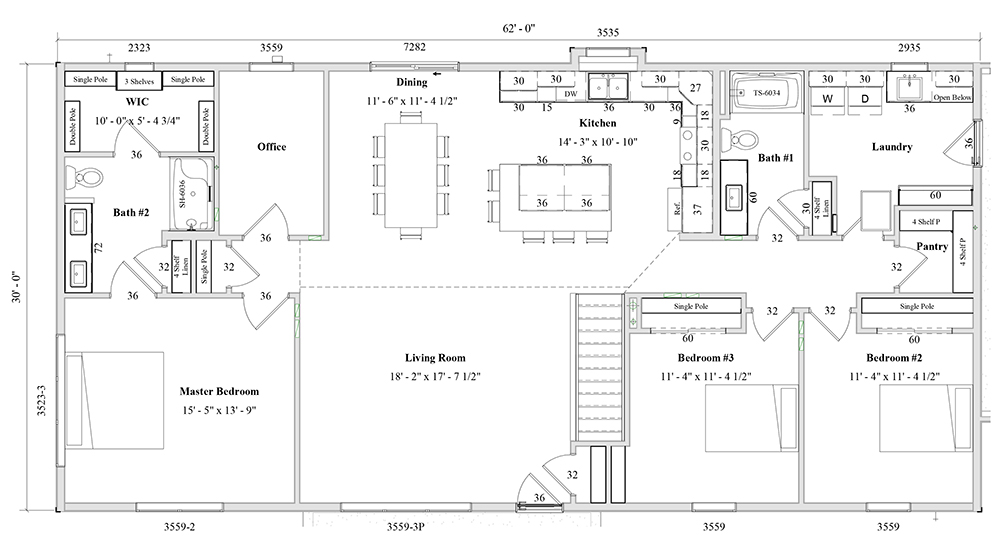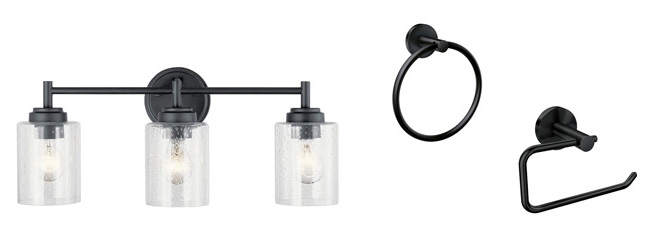

Hanover II 6083
Minden, NE
3 Bed • 2 Bath • 1,860 ft2
Ready By: Late Fall 2024
SOLD
If you like this plan please ask for a quote for Hanover 6083.
A very popular plan with an office! Enjoy a large island and large pantry. The kitchen features oak cabinets with Frontier stain and Windsor 15 doors (shaker). The island will be painted black and distressed with an X pattern on each end (see photo below). You get to choose your own countertop (or choose to add on site by others), bathroom vanities, tile, chandelier and appliances (ask your project manager what this includes). Keep in mind a laminate countertop on the island will fit the space, while a Corian countertop will be large enough for an overhang for barstools.
This home comes with modern white exterior and black soffit and facia. Black faucets, lighting and door hardware are featured here also. You'll love our Craftsman oak trim and 2 panel oak doors. There will be Oak shelves in all closets a very nice added upgrade.
You'll get a huge upgrade with Pella lifestyle casement windows, with a wood interior stained to match the cabinets.
The master suite includes a double vanity and walk-in in closet with a small window.
Photo shown is a rendering. The porch and garage included are one of many options, you will chose your own based on what you like and budget. This home can be moved anywhere in Kansas or Nebraska.
 Left: Oak Frontier stained Windsor 15 doors (shaker). Center & Right: The kitchen island will feature an X on each end panel. The island will be painted black and will be distressed.
Left: Oak Frontier stained Windsor 15 doors (shaker). Center & Right: The kitchen island will feature an X on each end panel. The island will be painted black and will be distressed. Black lighting an accessories will be featured.
Black lighting an accessories will be featured.

