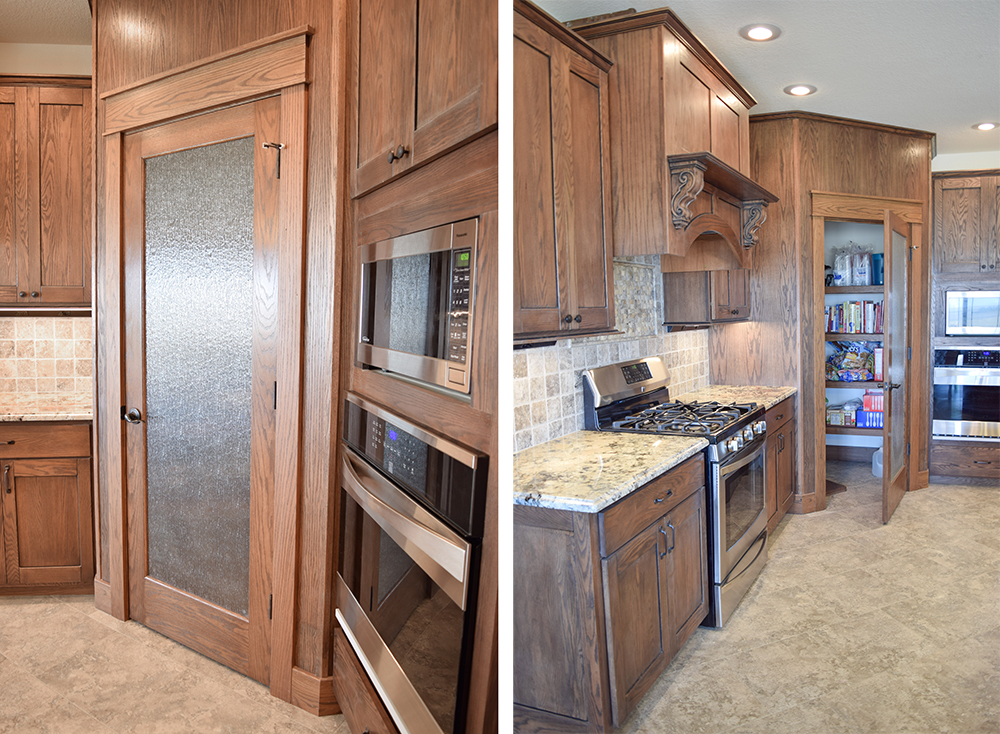
Door SL-80 P-516 with obsured glass and craftsman trim.
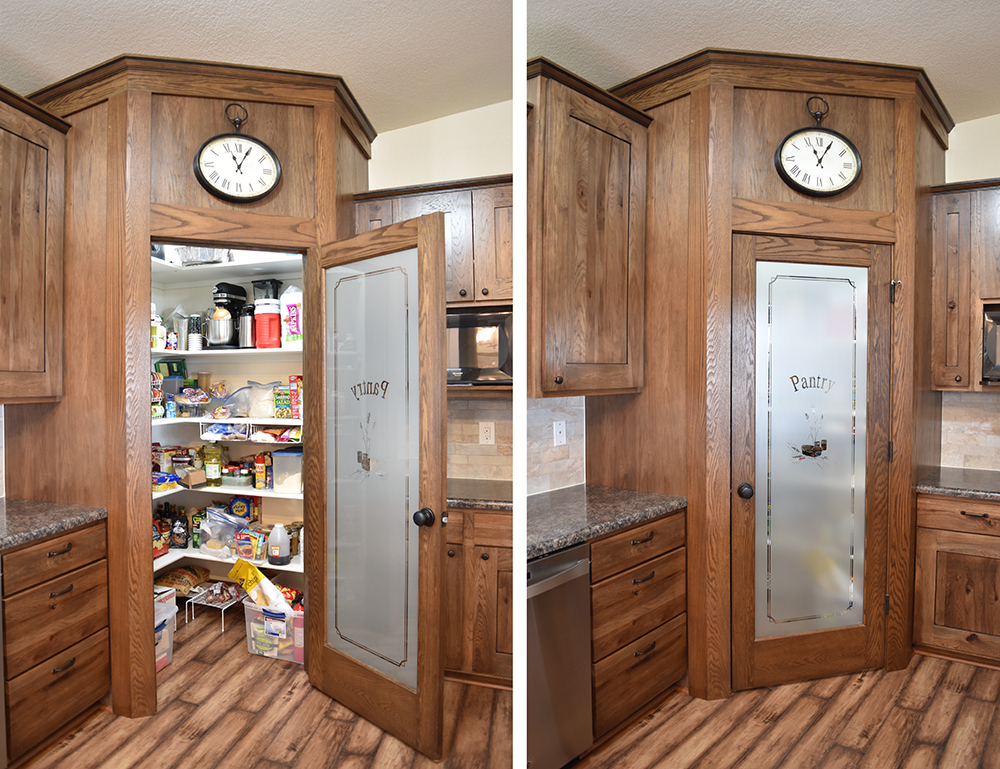
Wood wrapped pantry with white melamine shelves. Door has been discontinued.
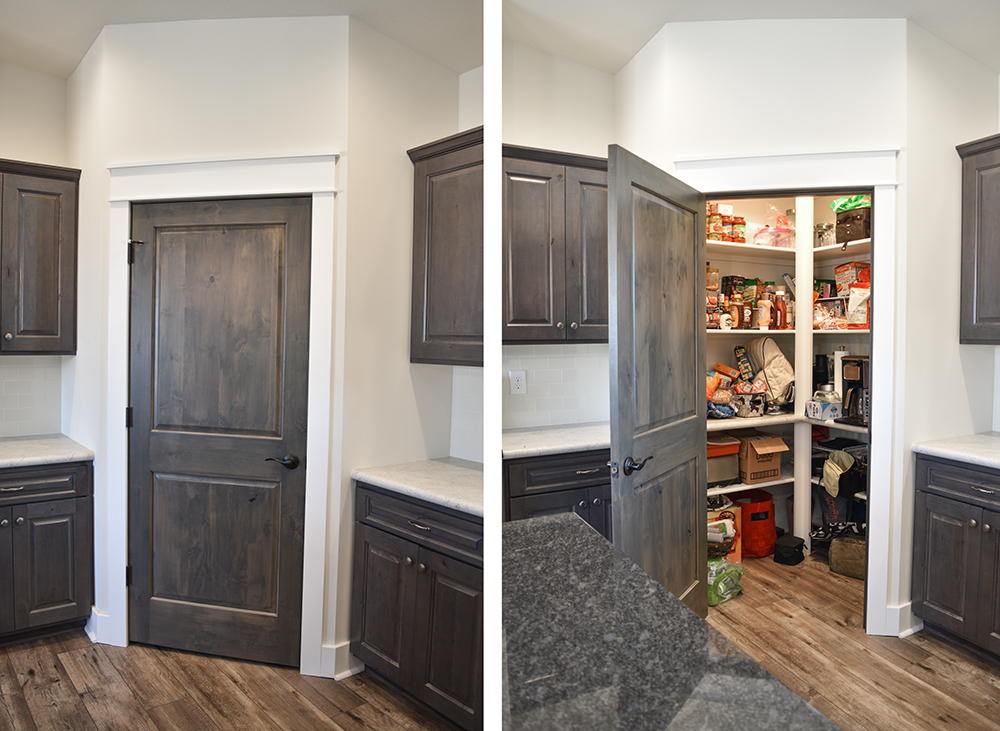
Walk-in pantry with Melamine shelves and 18" deep counter top in place of 2nd shelf from floor.
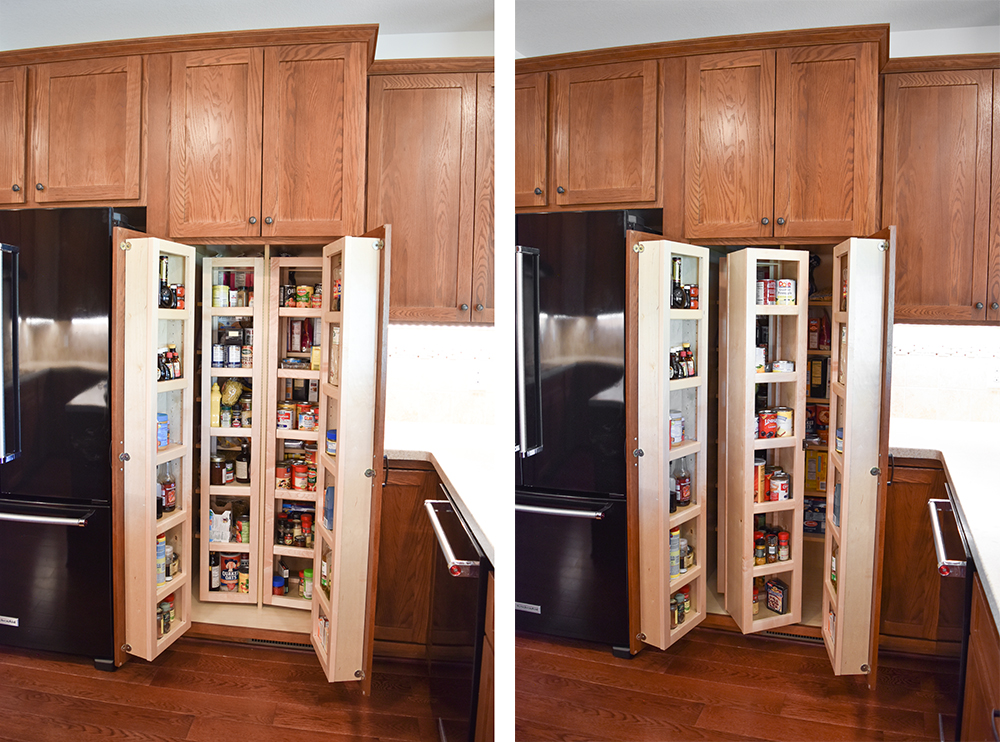
This kitchen is modified, it is shown to give you an idea of the layout. The double oven was added and a chef’s pantry (page 31 in the catalog) beside the fridge along with a larger island. Refer to house 5532 if you like this layout.

Pantry and inside pantry, this is the same on both kitchens.
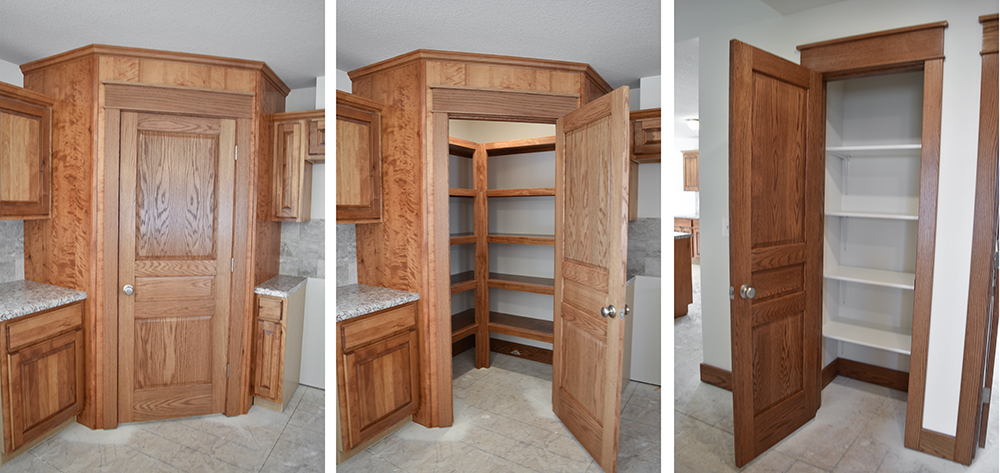
Left and Center: Wood wrapped pantry with wood shelves in side and same door as rest of house on pantry. Right: Linen closet (outside bedroom #2).
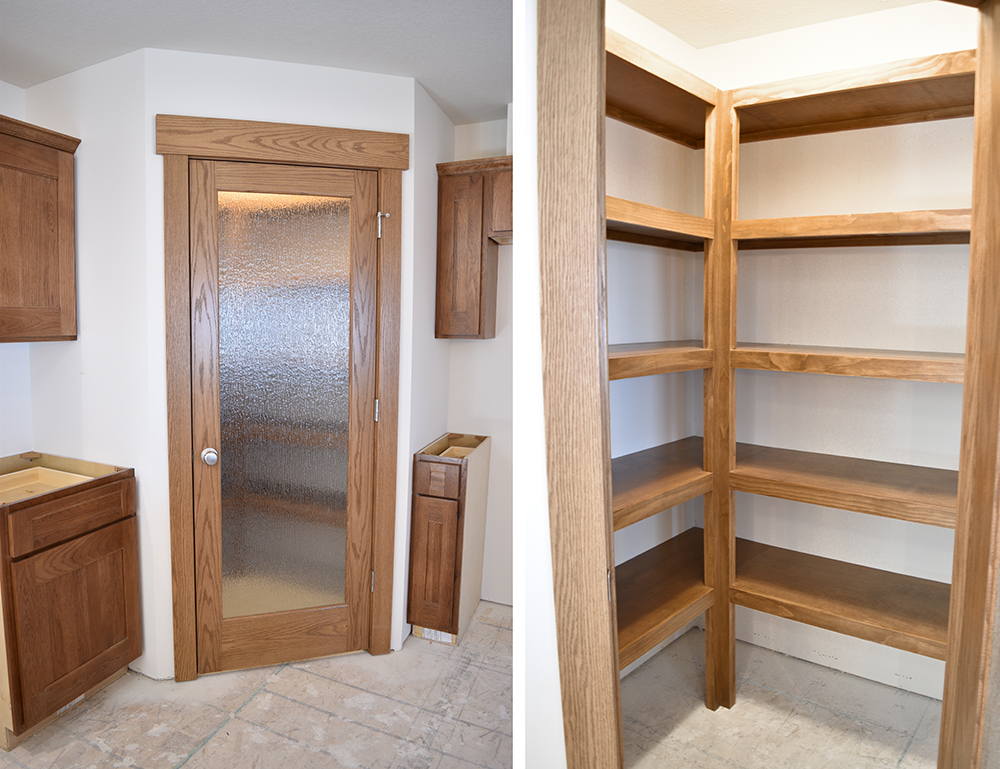
Drywall wrapped pantries are standard. This will give you an idea as to what this looks like vs the wood wrapped ones you have seen above. Rain glass is in the pantry door and is optional. Wood shelves inside the pantry are also optional.

Large L shaped pantry. Door: SL-80 knotty pine 2' 8" interior with P-516 obscured glass. Shelves: Pine plywood shelf 16" deep, 6 shelves high with wood facing
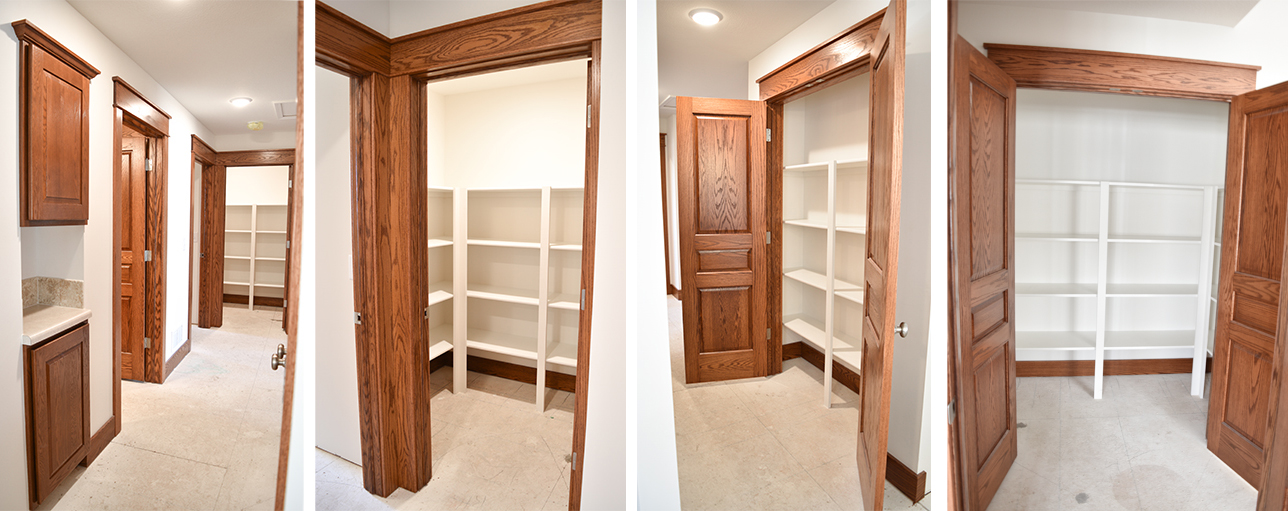
Left: Hallway with Cabinets on left (great spot for a media center or coffee bar) and Pantry #2 down at end of hallway. Center: Pantry #2 at end of hallway. Right: Pantry number 1 by kitchen. Far right: Pantry #3 on opposeite side of office nook (available only with office nook option).
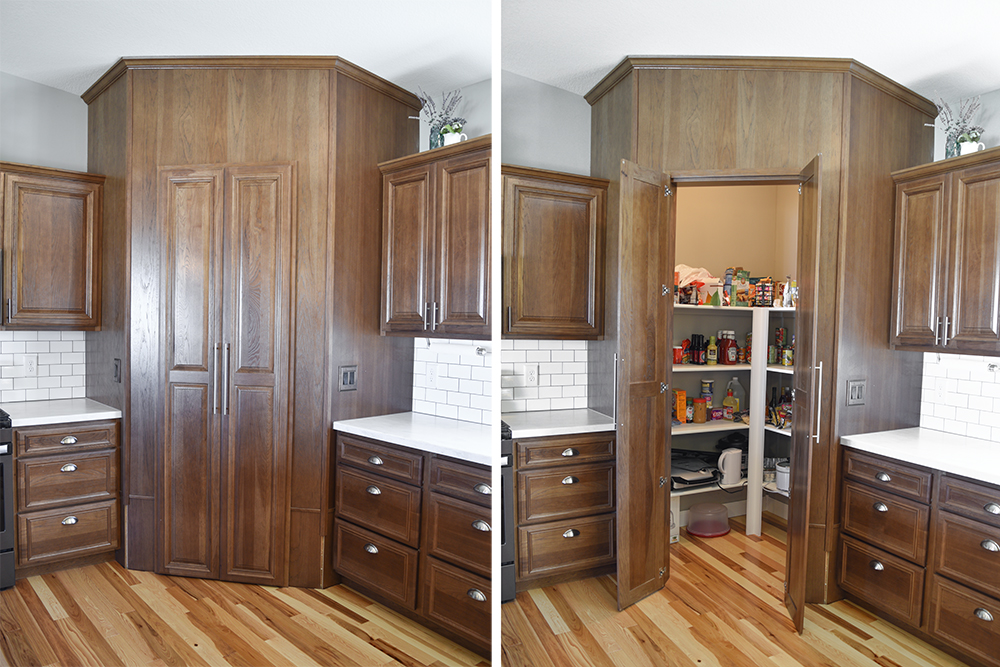
Wood wrapped pantry with cabinet doors.

Upgraded wood wrapped pantry shown, you could also choose to have this drywall wrapped. Laundry room can be seen to the left.
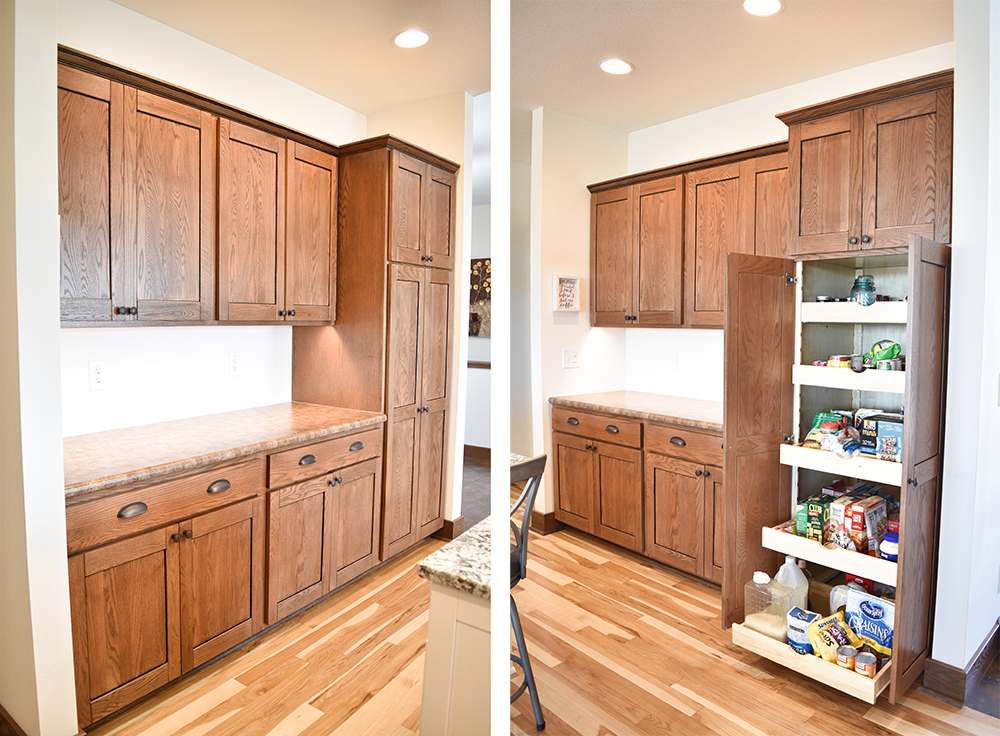
House #5704. Pantry with optional roll out trays. These cabinets make a great space for a coffee bar or media space.
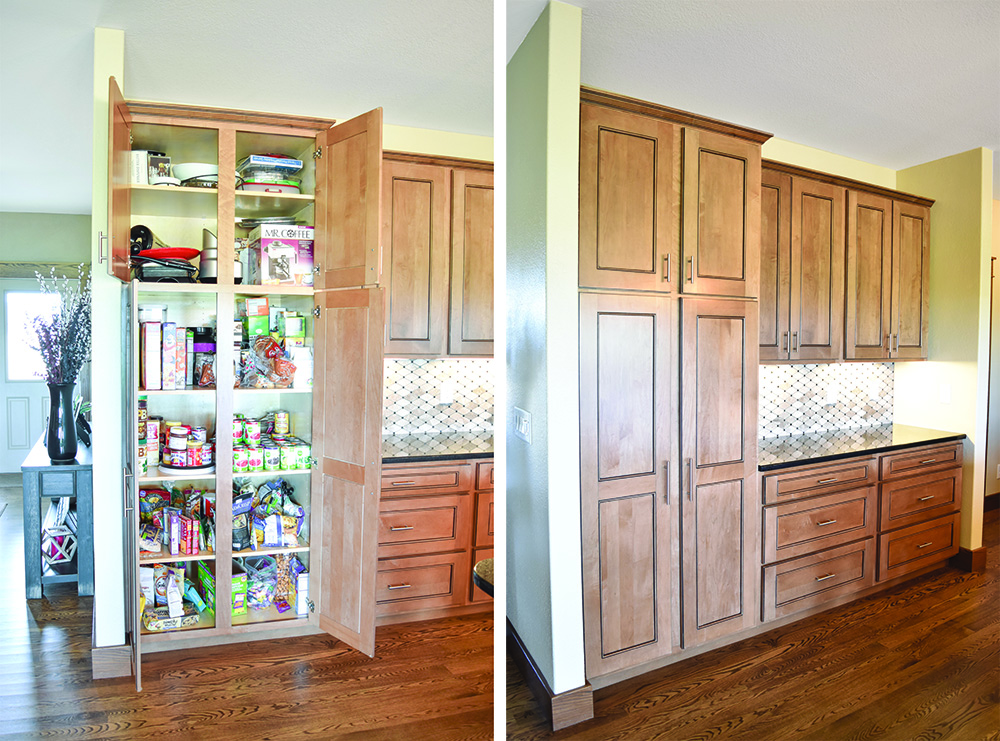
Standard pantry (see below for one with roll out trays).
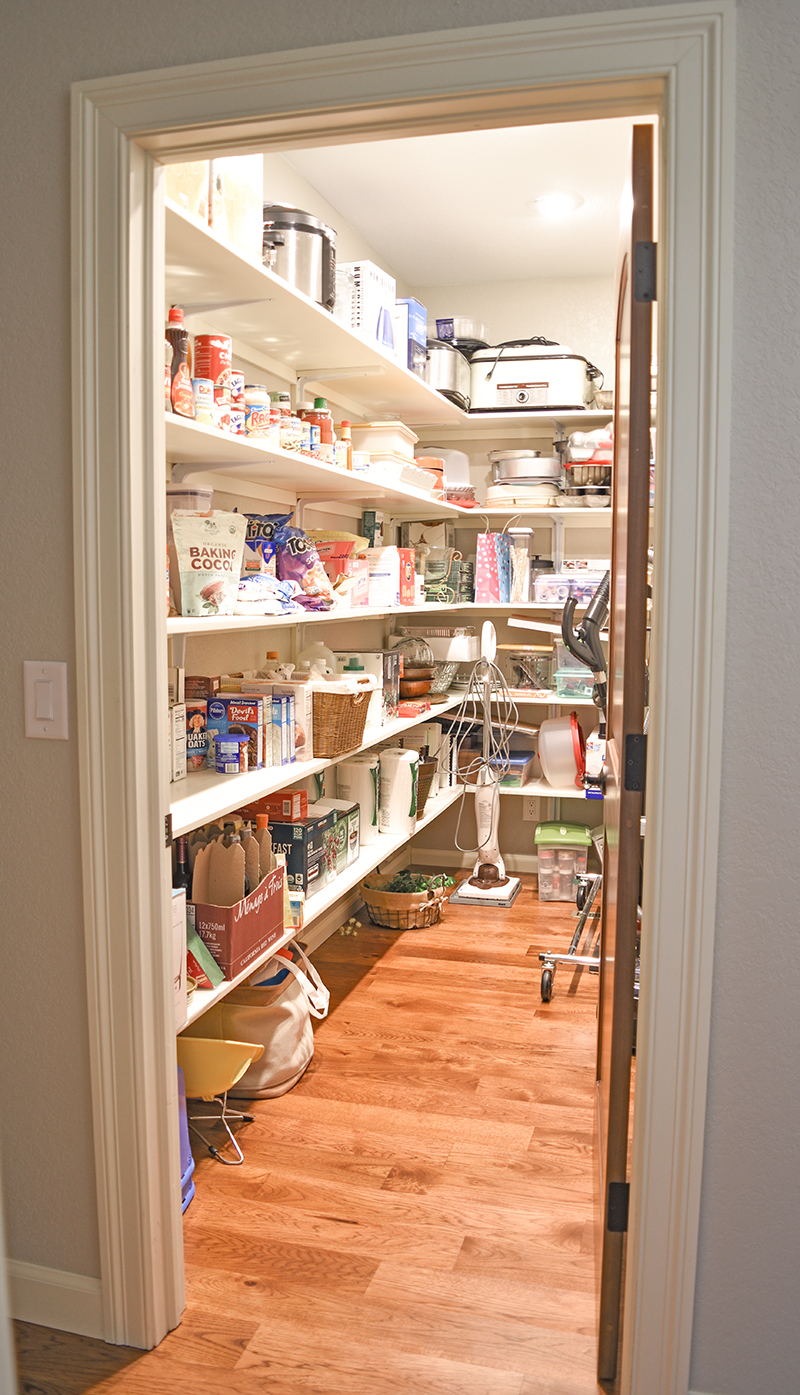
Large pantry 11'8" long by 5' 3/4" wide with 4 shelves on side and back. House 5723.
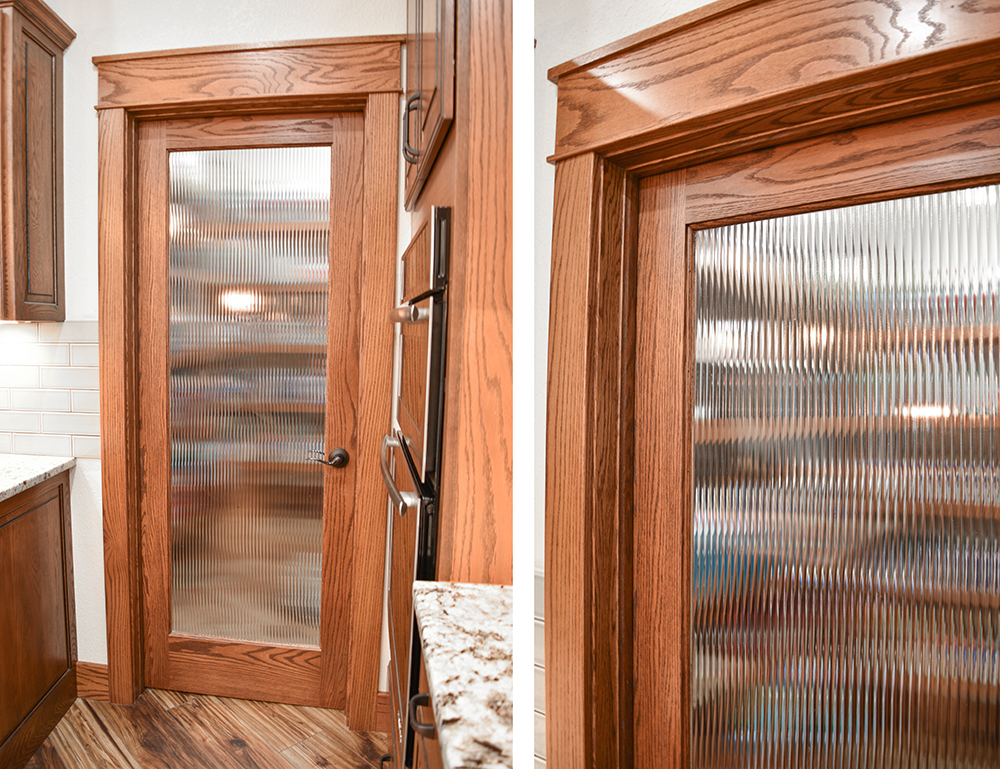
Full Glass 2'6" Oak interior swinging door with (31) Reeded glass. House 5619.
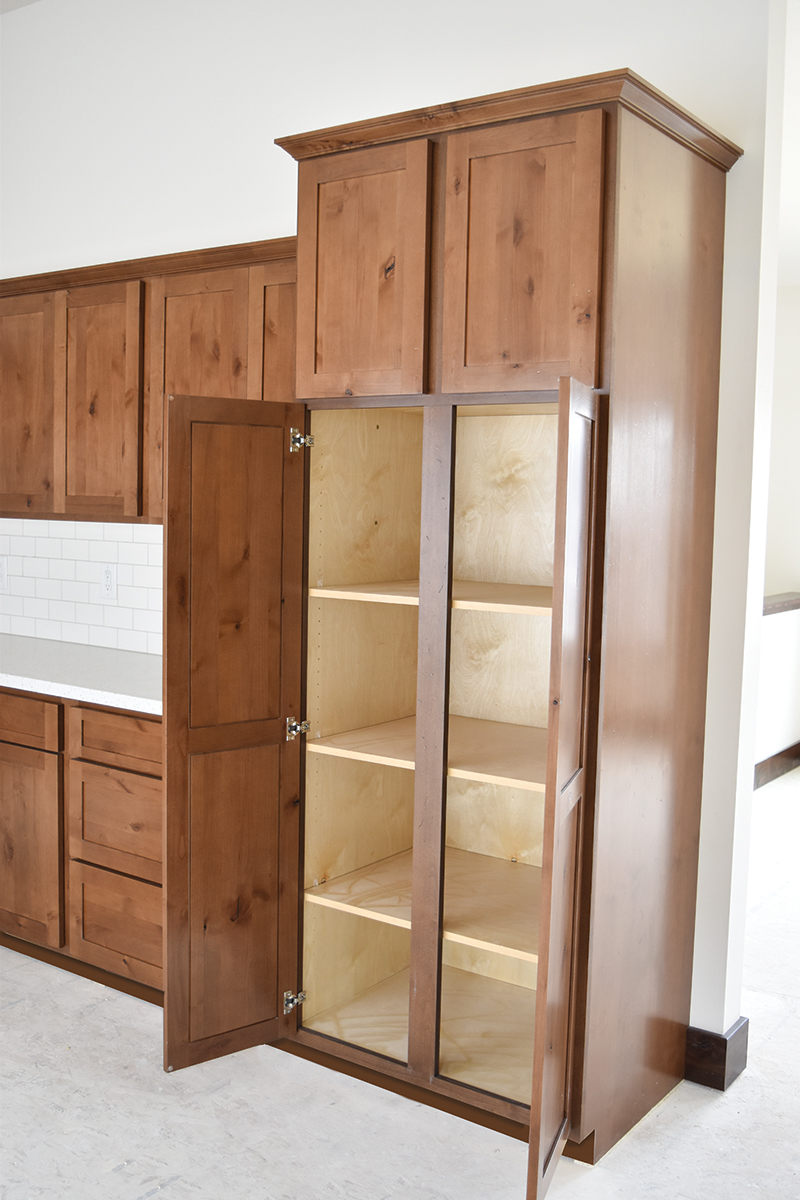
33"Wx24"Dx90"H

33"Wx24"Dx90"H with roll out trays.
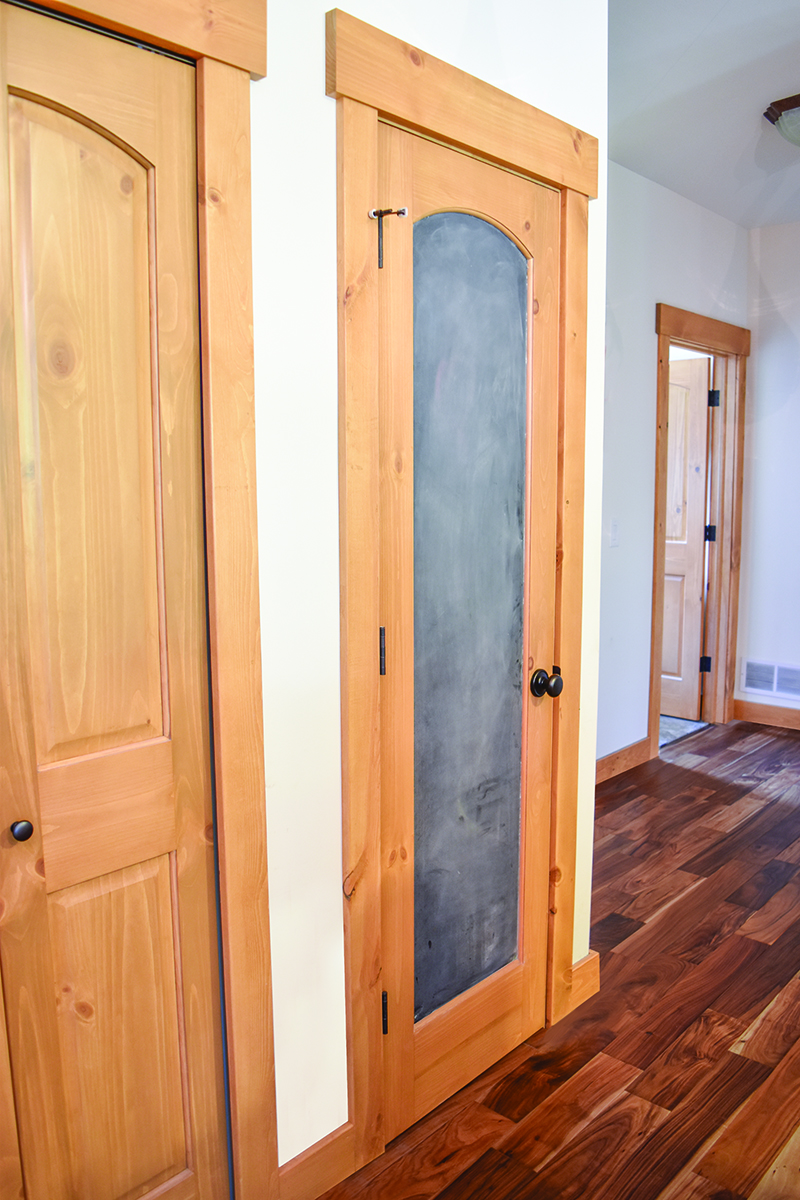
Chalkboard door on pantry

Wood wrapped pantry (optional) with optional 16" wood shelves. Door shown SL-80 P-516 with obscured glass. Craftman trim shown around door with 1" trim on corners.

Deep pantry closet 5'W x 11' 7 1/4"D

Drywall wrapped pantry and optional dropped ceiling (with cathedral ceiling).

21"W x 24"D x 96"H with roll out trays
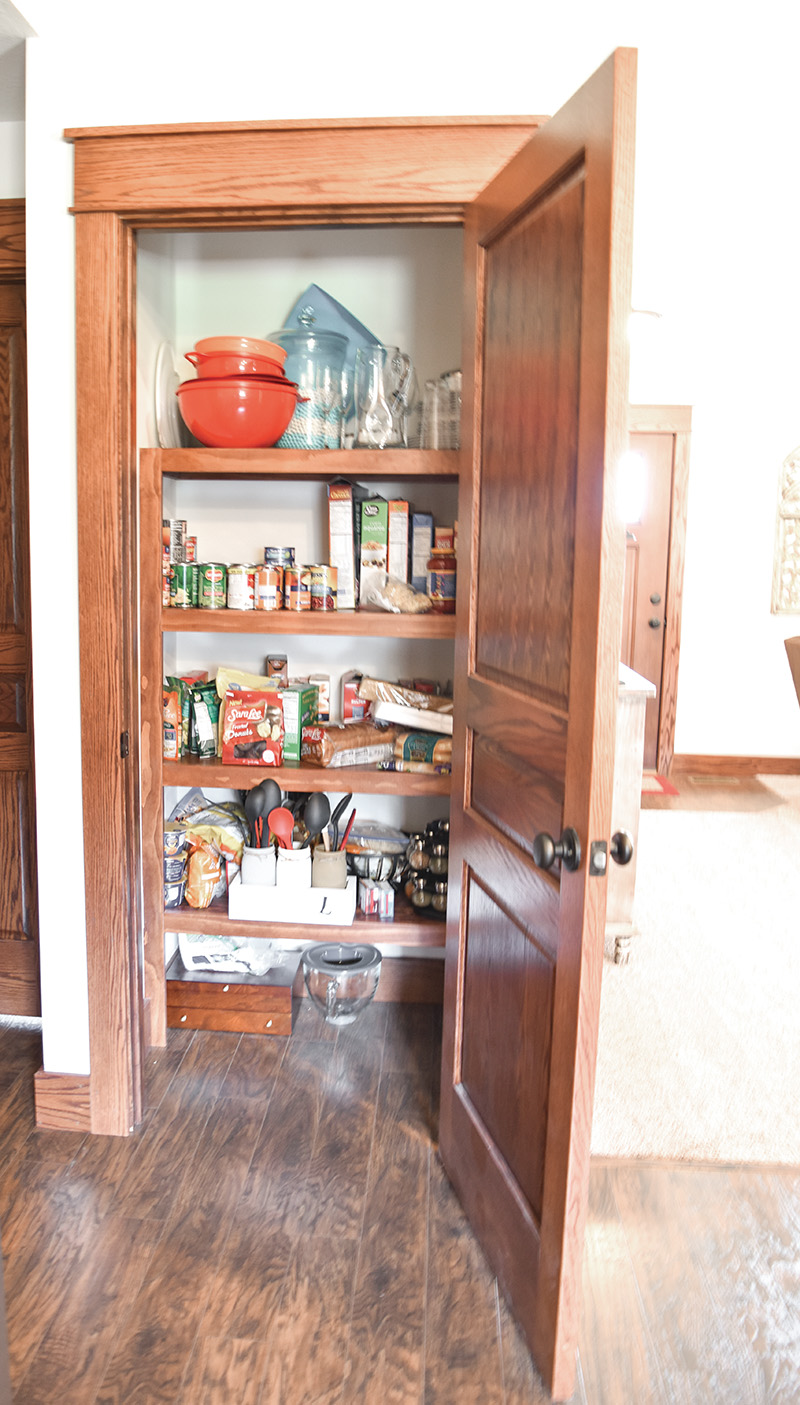
Small pnatry closet. 3' 5 1/2"W x 2' 6"D
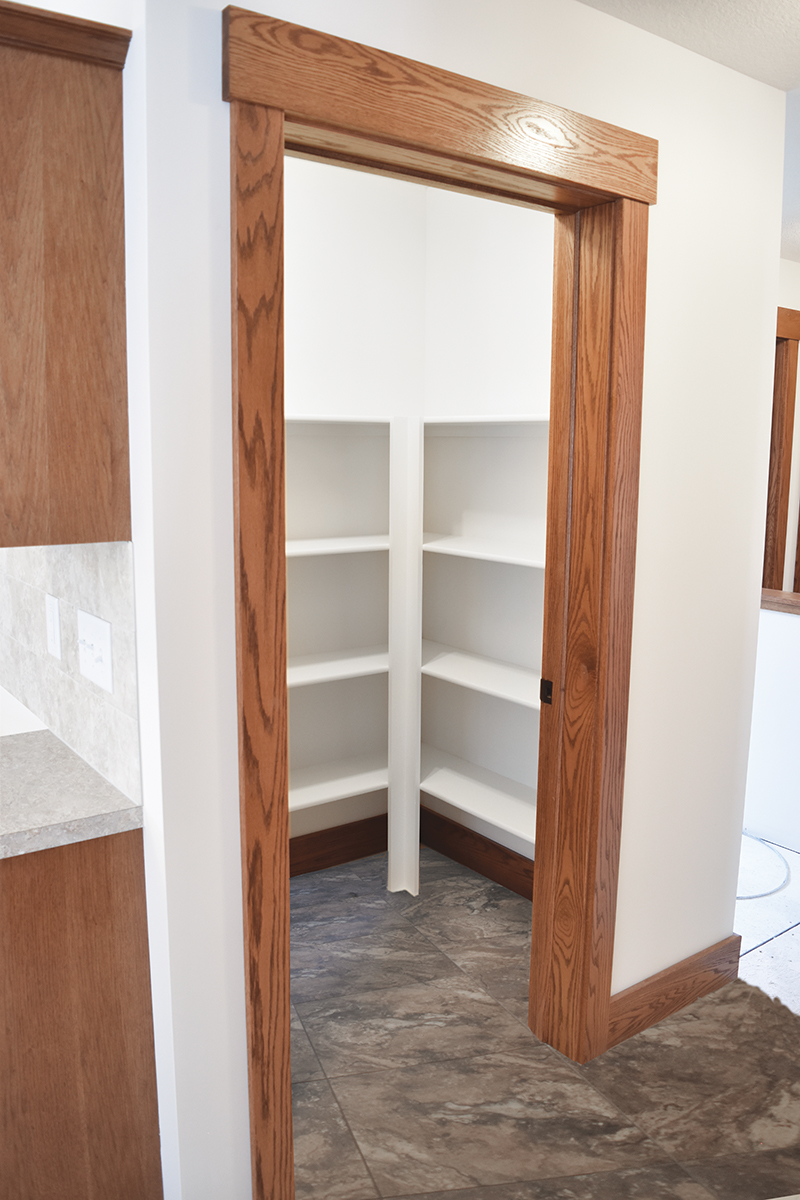
Small walk-in pantry closet with swing in door. 5' 2 1/2"W x 4' 2 1/2"D
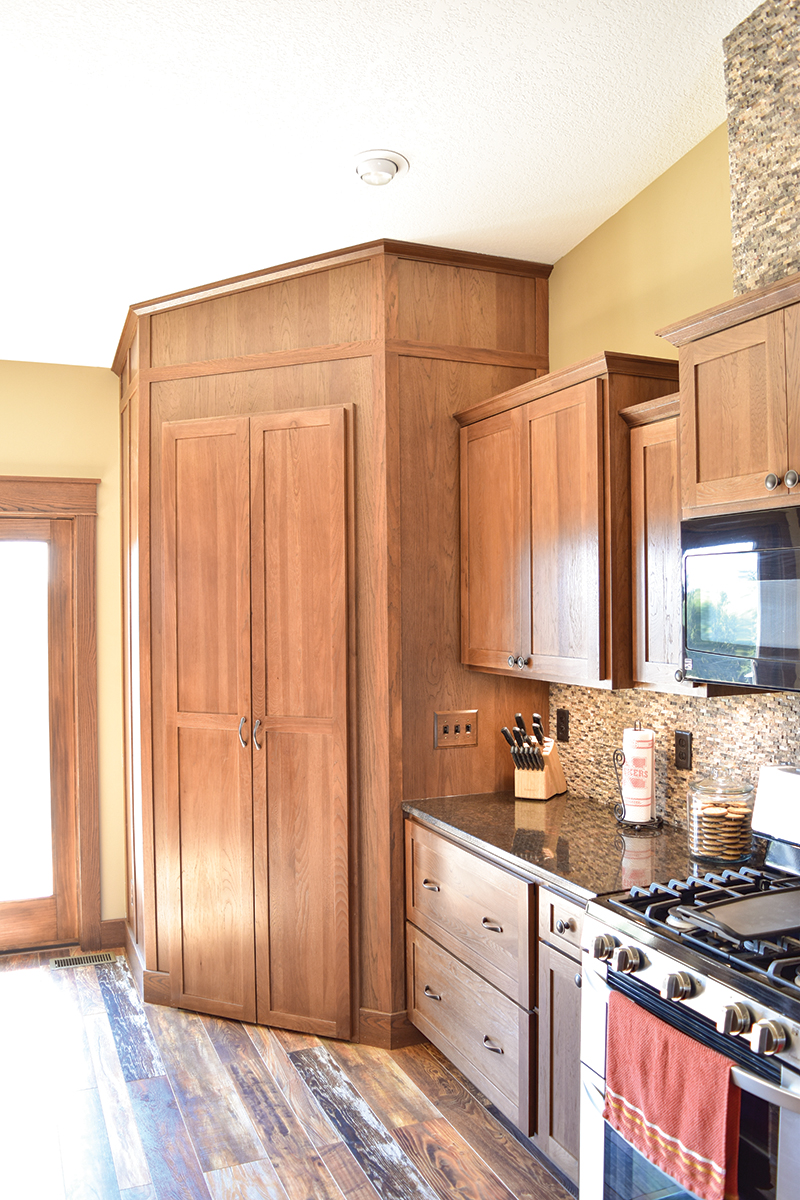
Wood wrapped pantry with cabinet doors
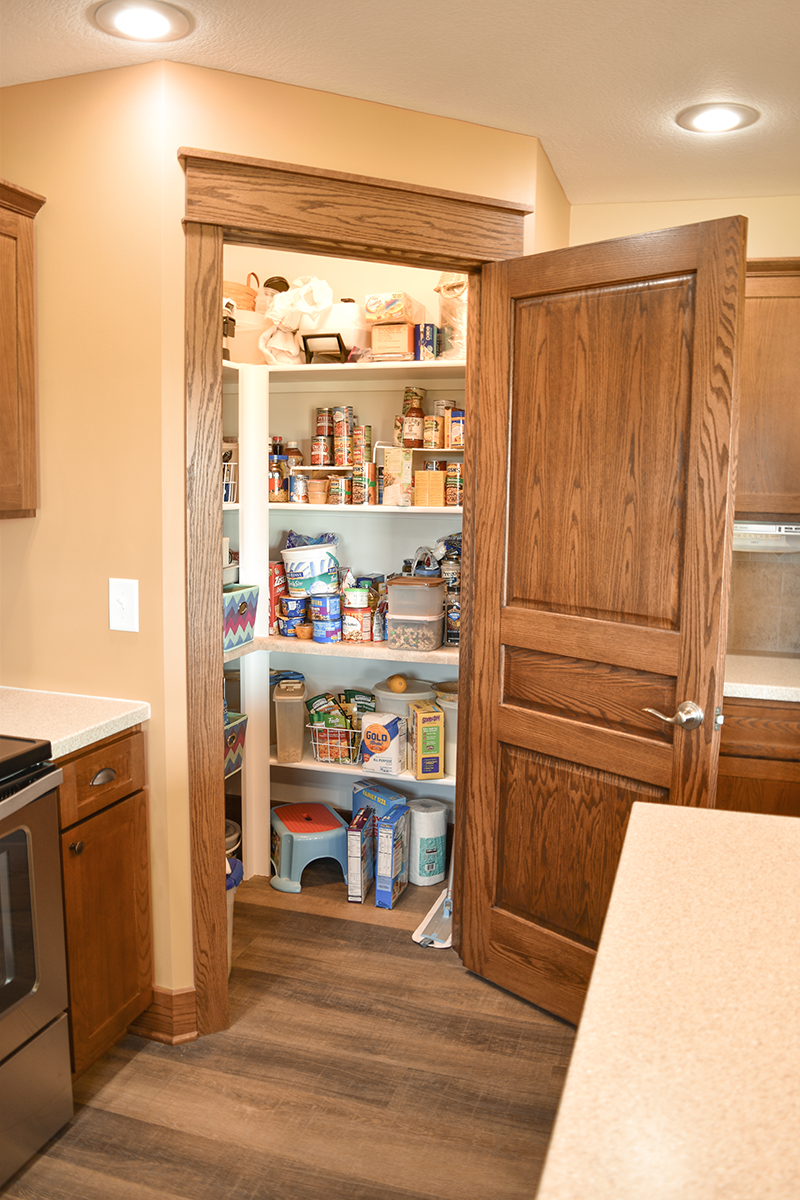
House 5633.
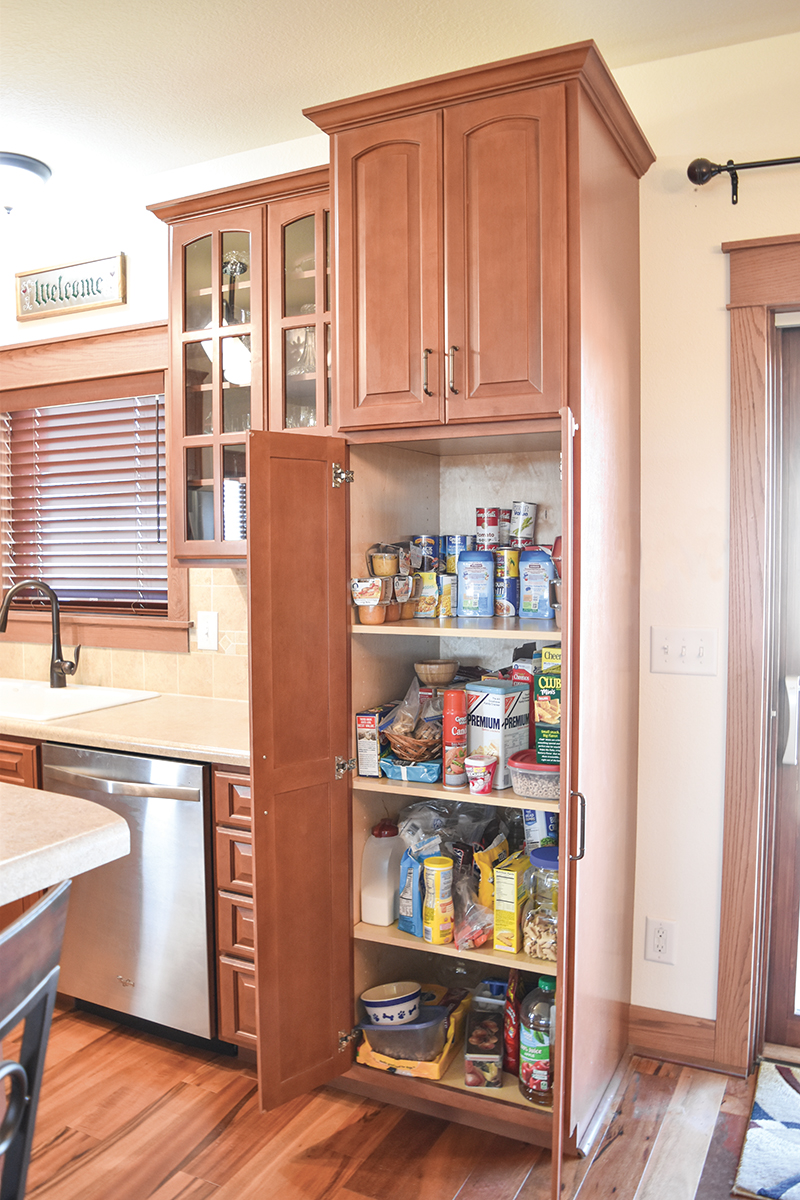
24"W x 24"D x 96"H. House 5453.
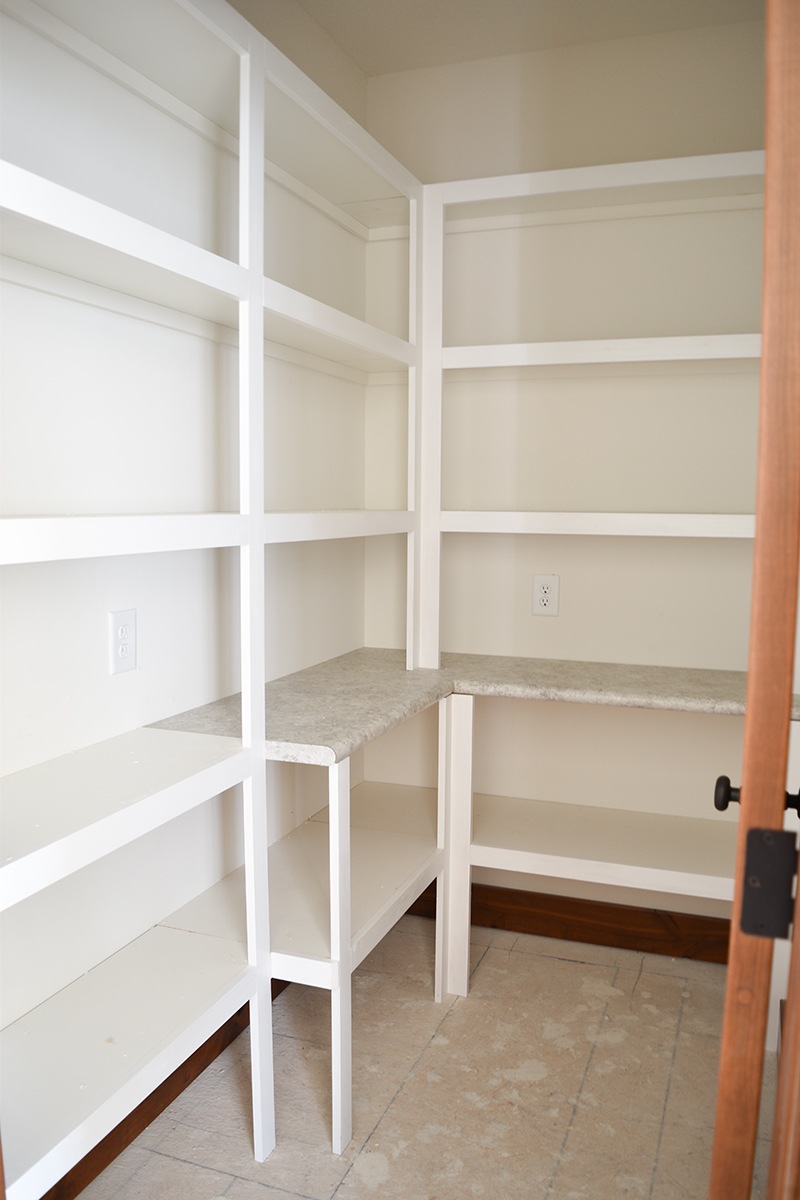
4' 5 1/2" x 7' pantry with build in shelves and countertop. House 5761.
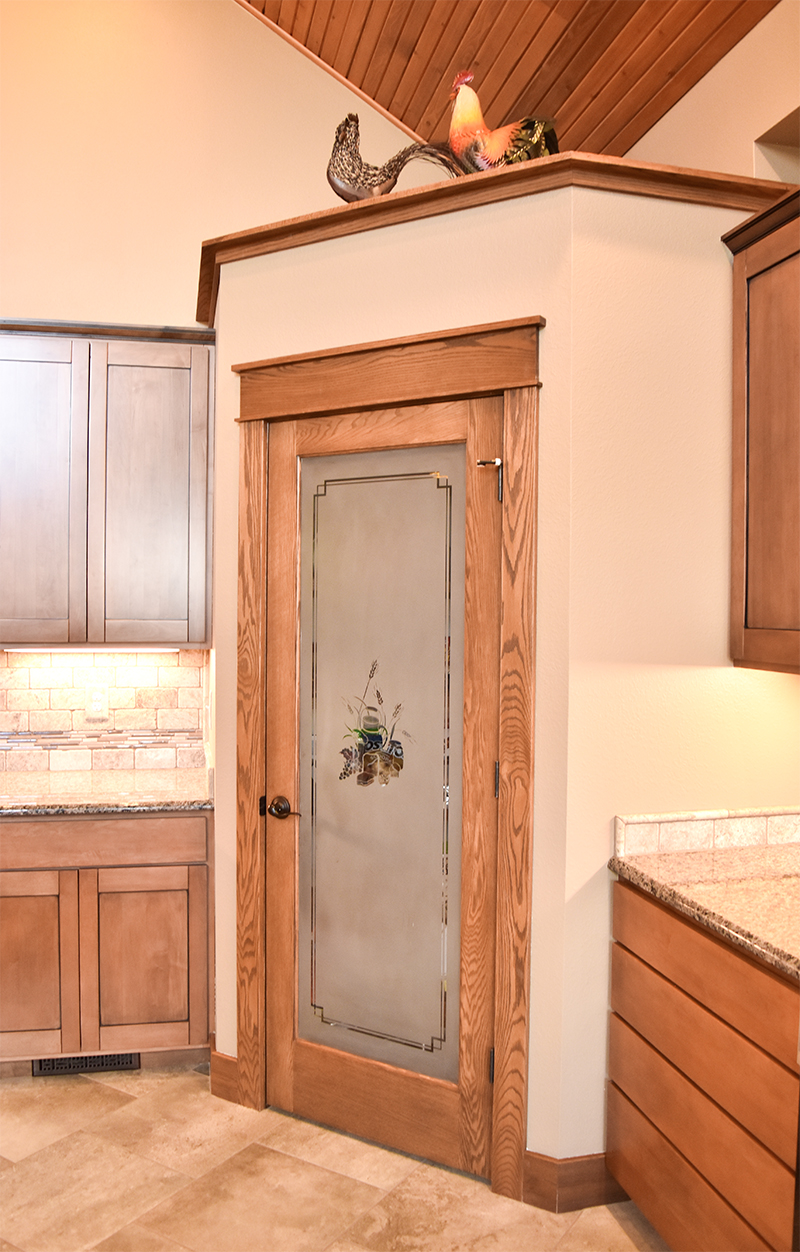
Corner pantry with crown molding (door discontinued). House 5299.

Deep corner wood wrapped pantry 11' 6 1/2" x 5' 11 1/4" with 16" shelves.
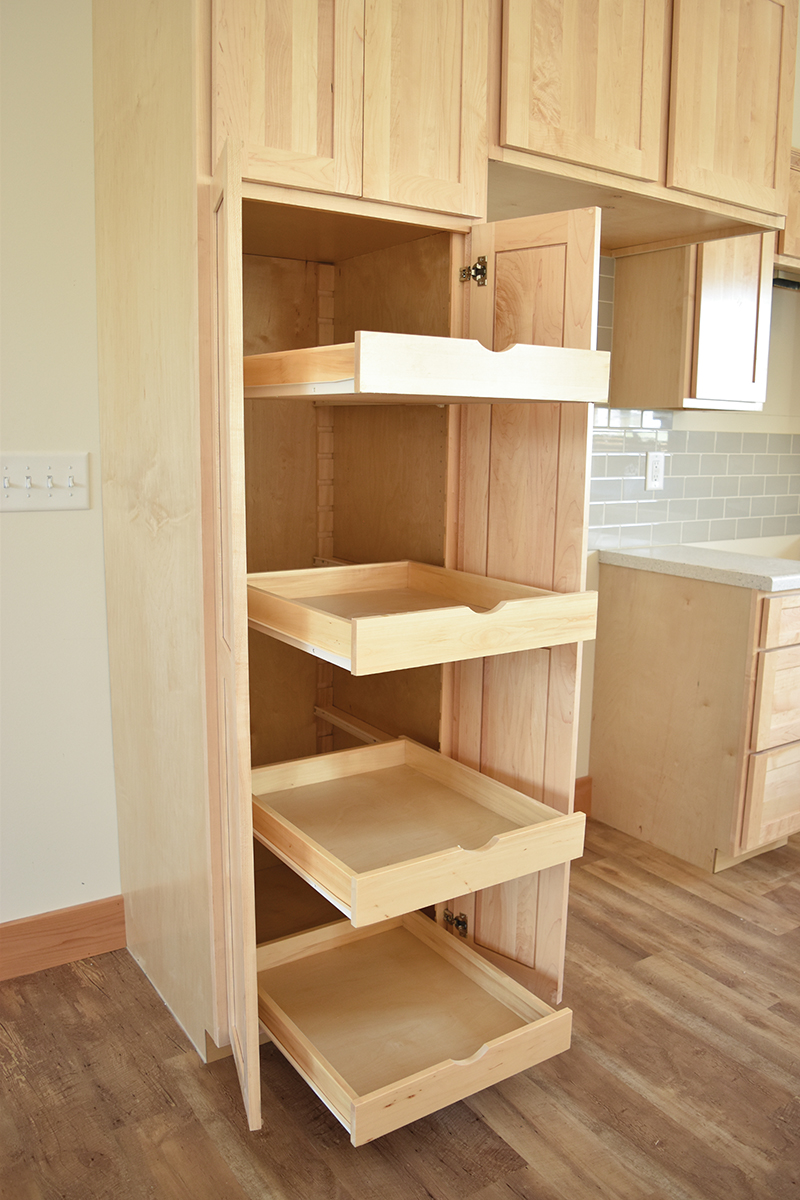
24"W x 24"D x 96"H with roll out trays.
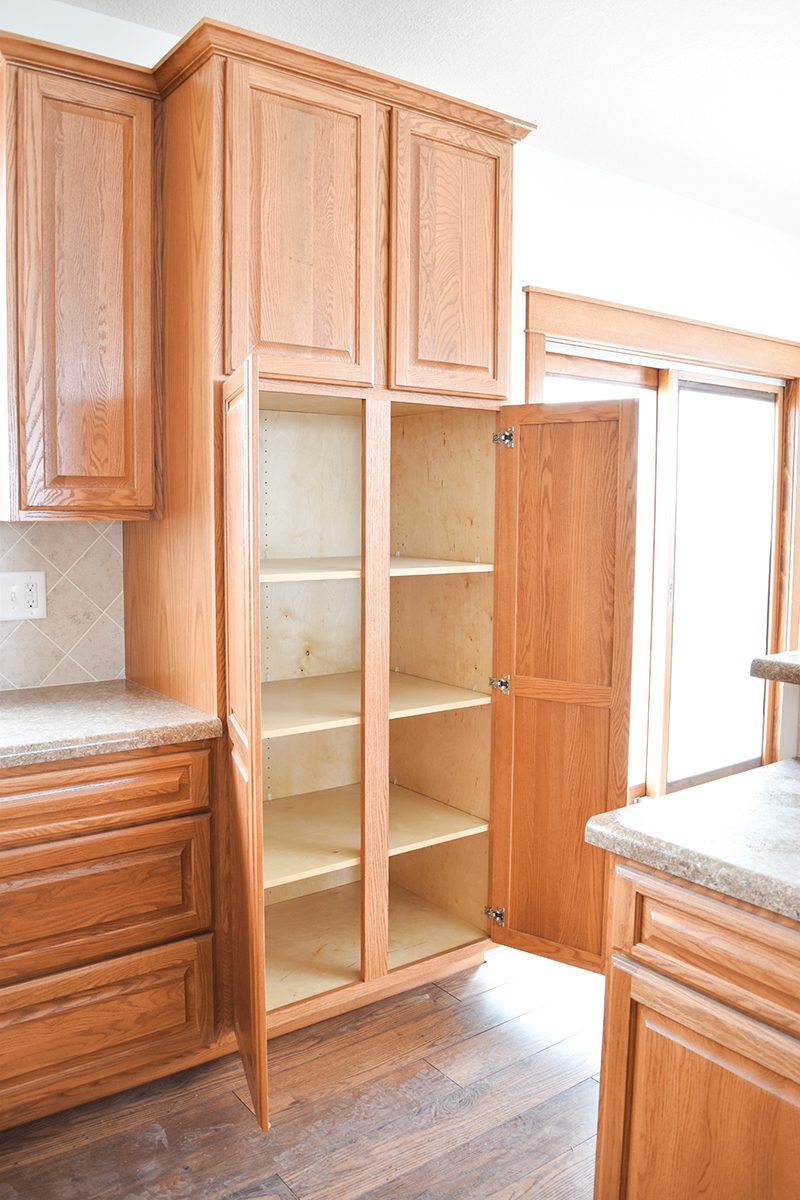
36"W x 24"D x 96"H

This may look small but it is a large pantry at 7'11" x 6' with shelves on all 3 sides. Hastings II plan. House 5638.
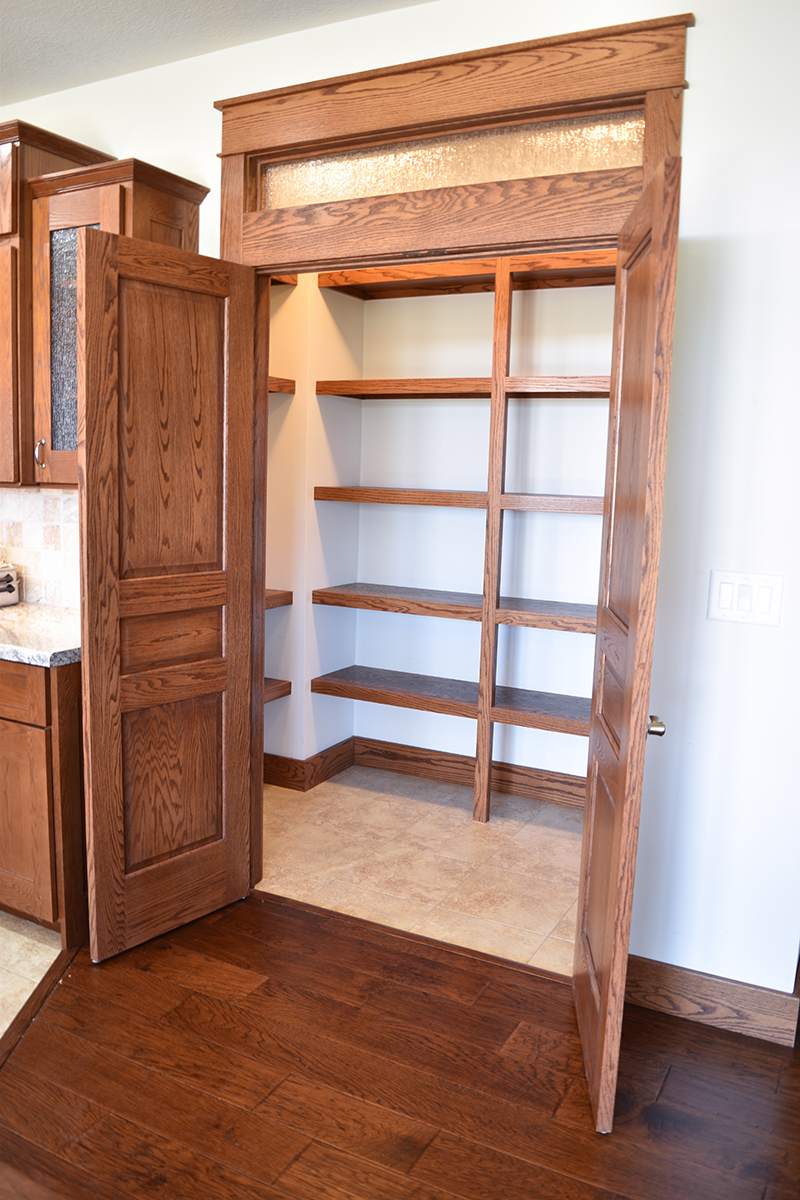
8' 10" x 3' 11" pantry (optional in Scottsbluff plan). With transoms above and wood shelves. House 5639.

33" x 24" x 96" with roll out trays. House 5599.





































