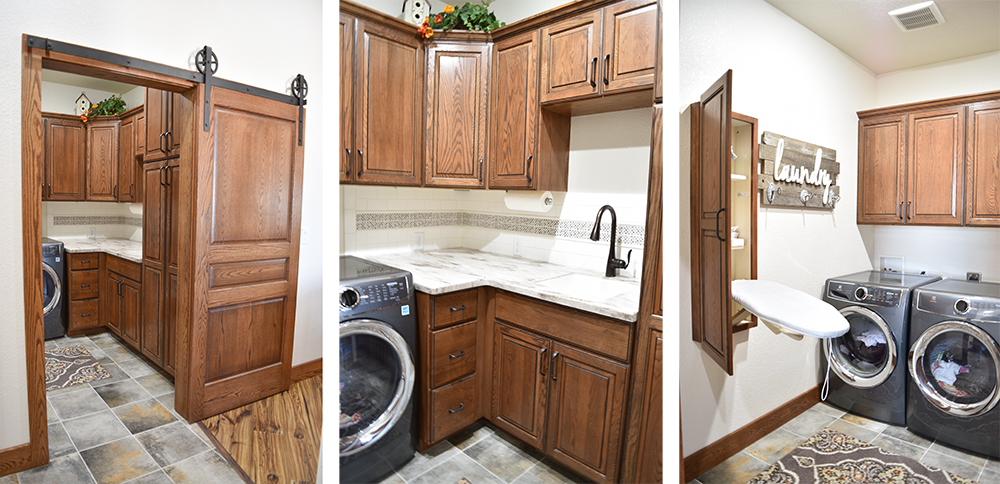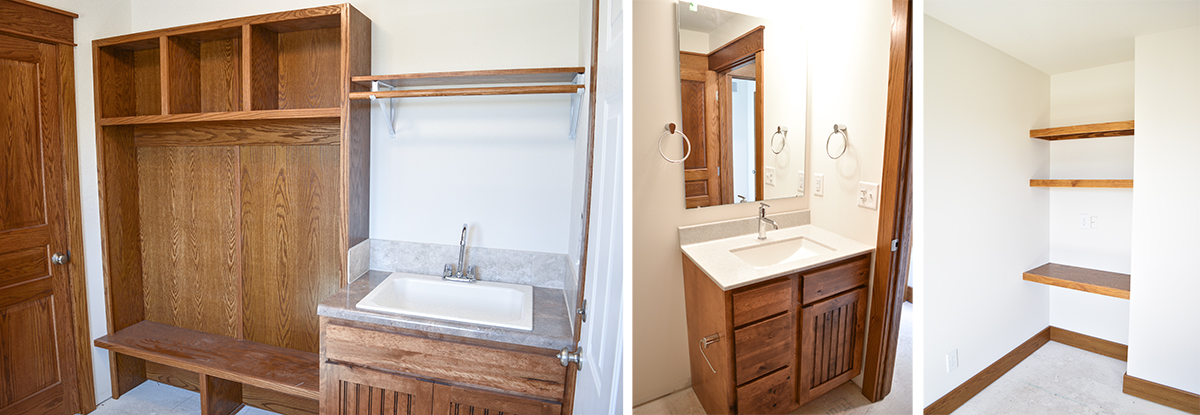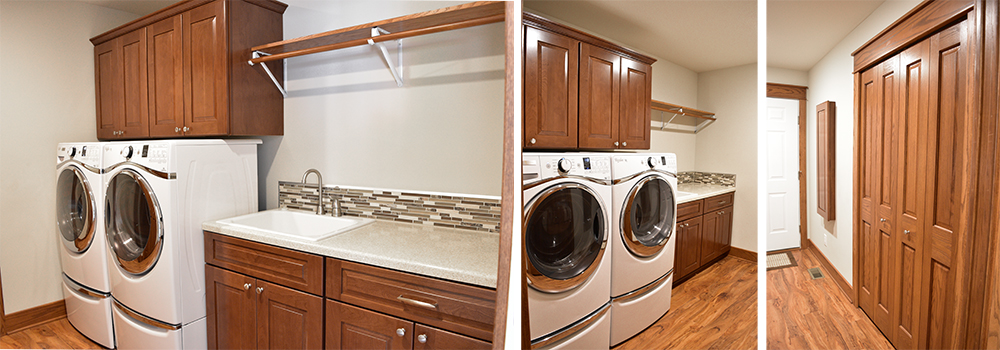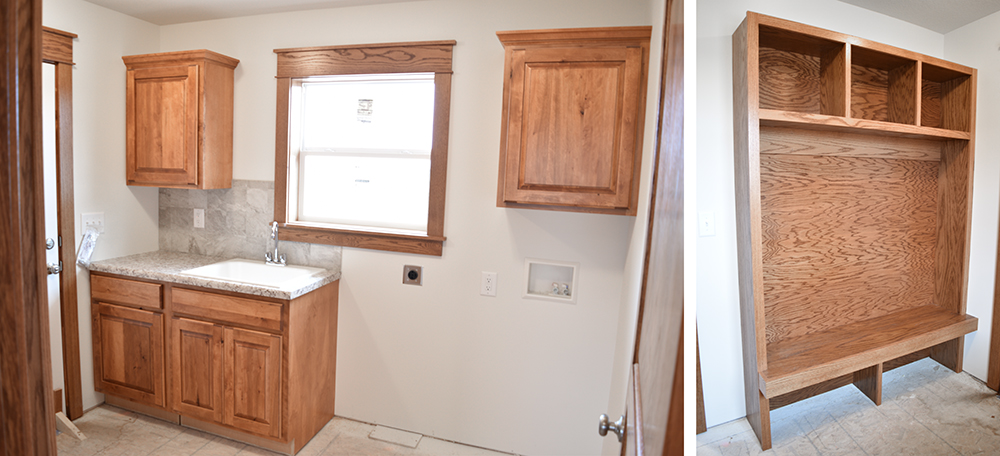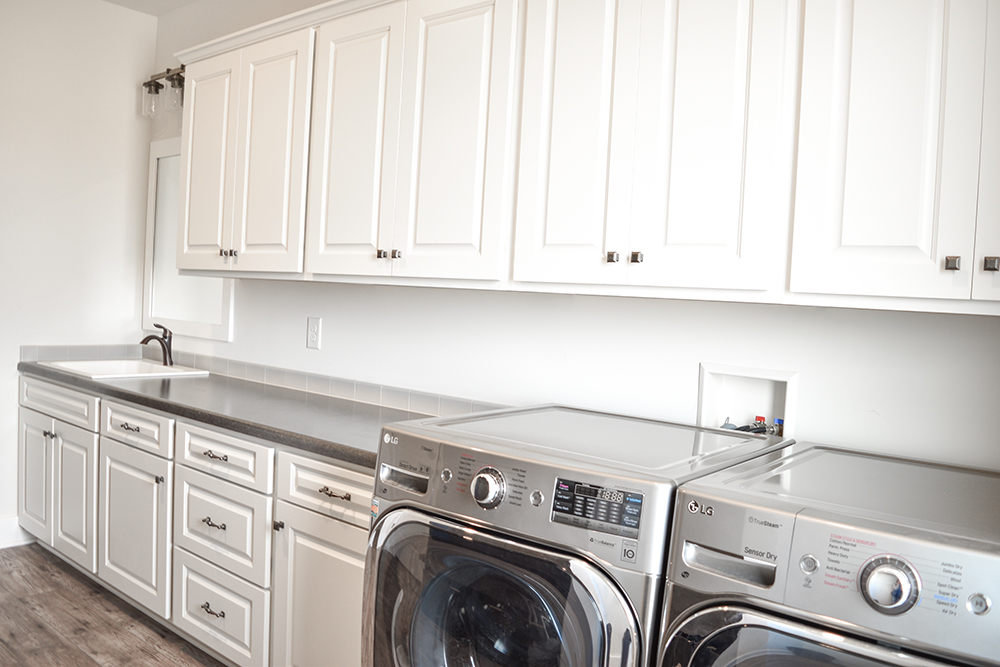
Diller Laundry. Sink: Florestone SR 25"x22"x14". Countertop: Laminate #4589K-07 Smoky Topaz. Tile: Full backsplash 3x6 Streamline Dorian Matte with biscuit grout. Mirror: 28-1/2" x 33-5/8". Faucet: Moen Eva oil rubbed bronze single handle Lavatory faucet, model #6400ORB.

This is one amazing laundry area! Plenty of space for storage, look on the plan to see the large closet area that would be opposite this pic! Mountain trim shown with Streamline (Dorian) subway tiles. Alder cabinets with natural stain and Mission doors shown.
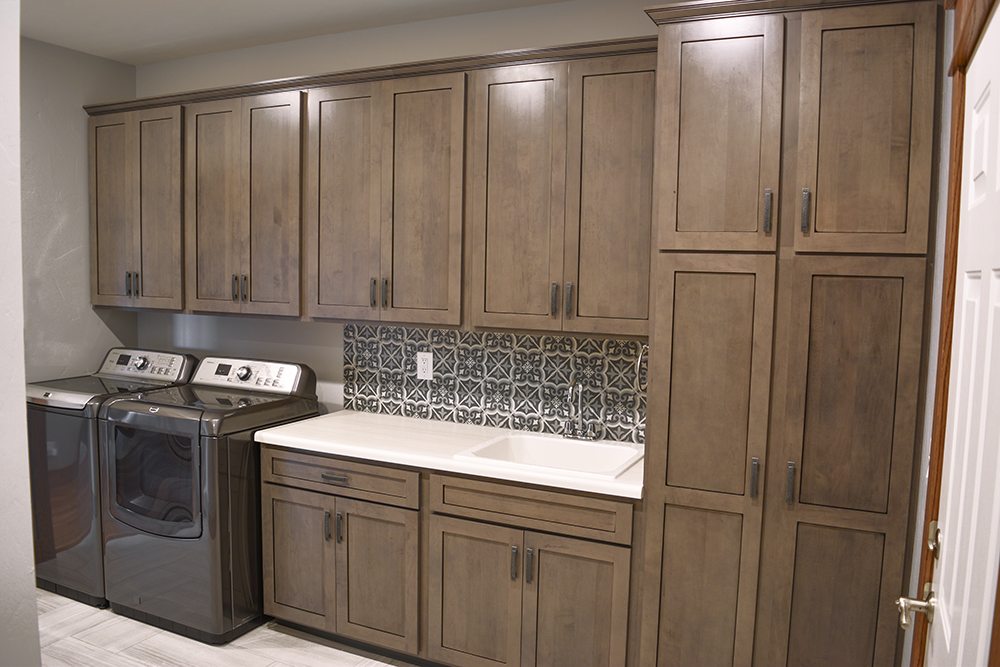
Cabinets: Maple with Mission door and Stone stain with Chocolate glaze. This home is a great example of different cabinet colors being chosen. 33" x 24" x 96" linen cabinet on right (differs from what is shown in the plan). Please refer to plan 5642 if you like this laundry cabinet set up as it varies from the plan.
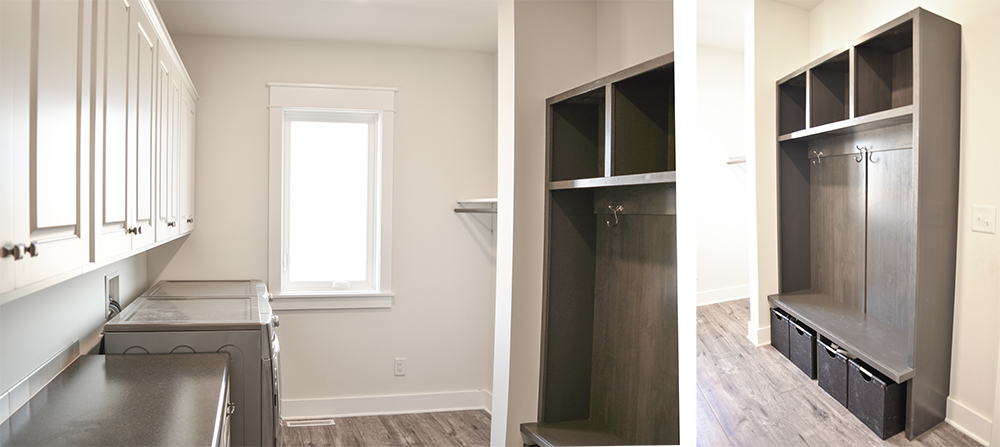
Laundry window and optiona cubby.
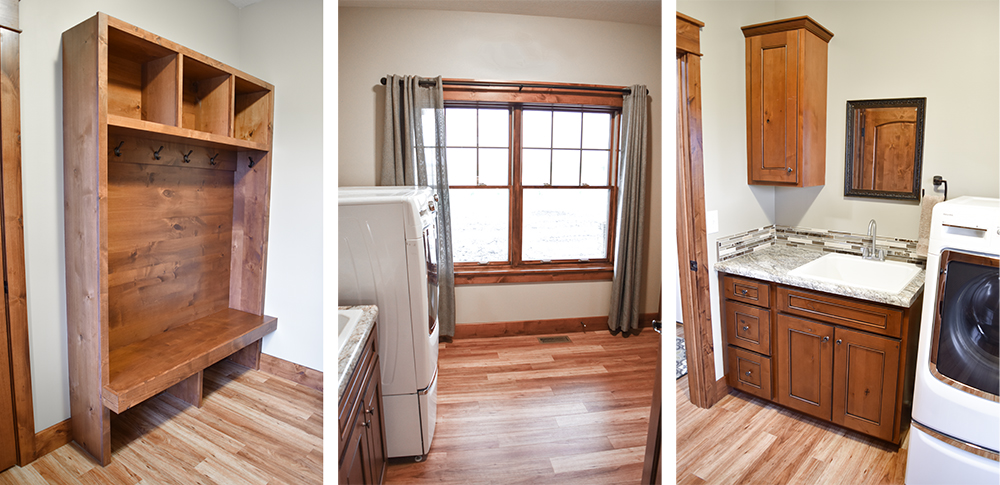
Laundry Room with optional cubbies. Decide if you would like additional upper cabinets where the mirror is.

Laundry room with cubbies and windows.
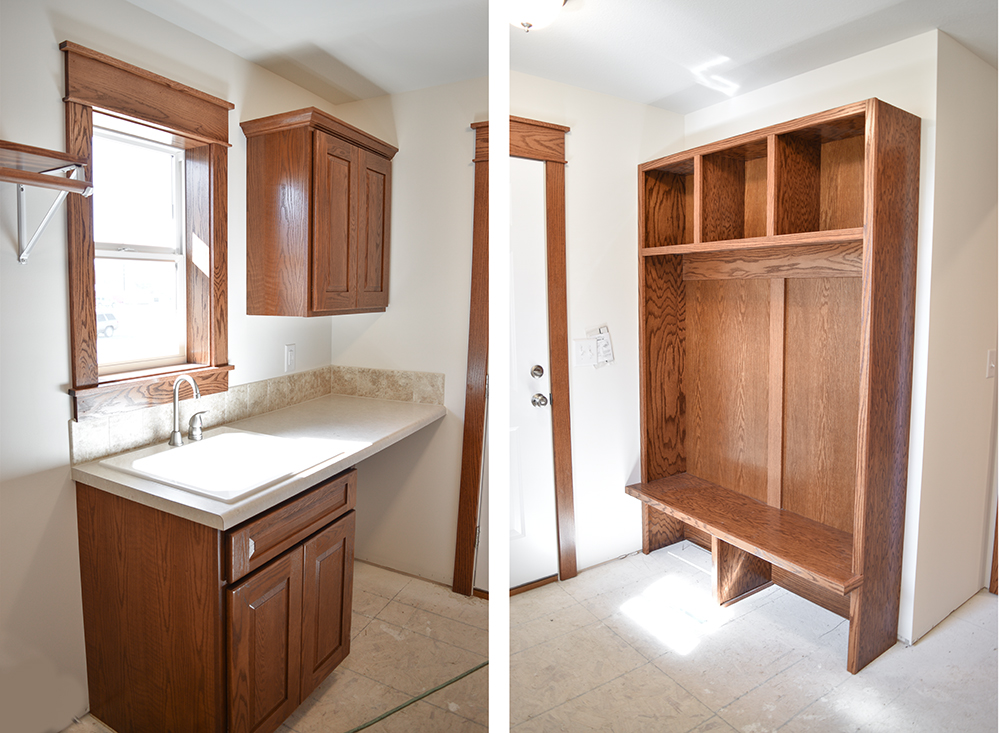
Laundry area with optional bench shown to right.
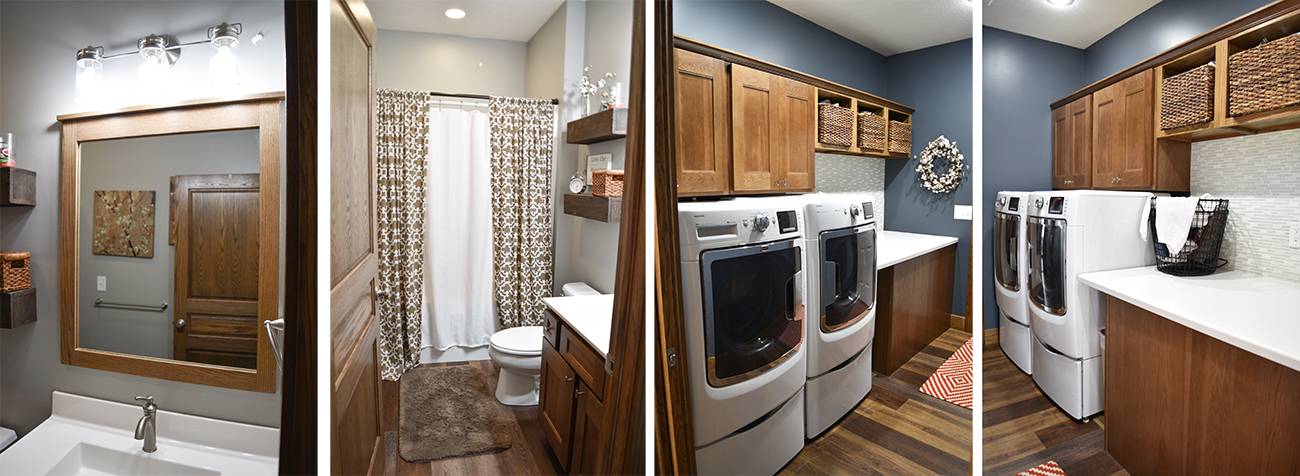
Left: Bath #1 Right: Laundry with Corian countertop and backsplash with Glass tile Pietra Art Bliss Norweigian Ice.

Laundry room with optional bench and optional cabinets.
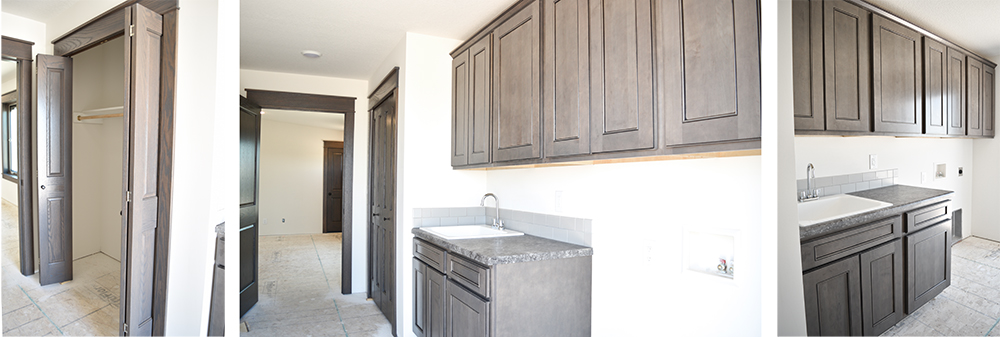
Laundry area with closet.
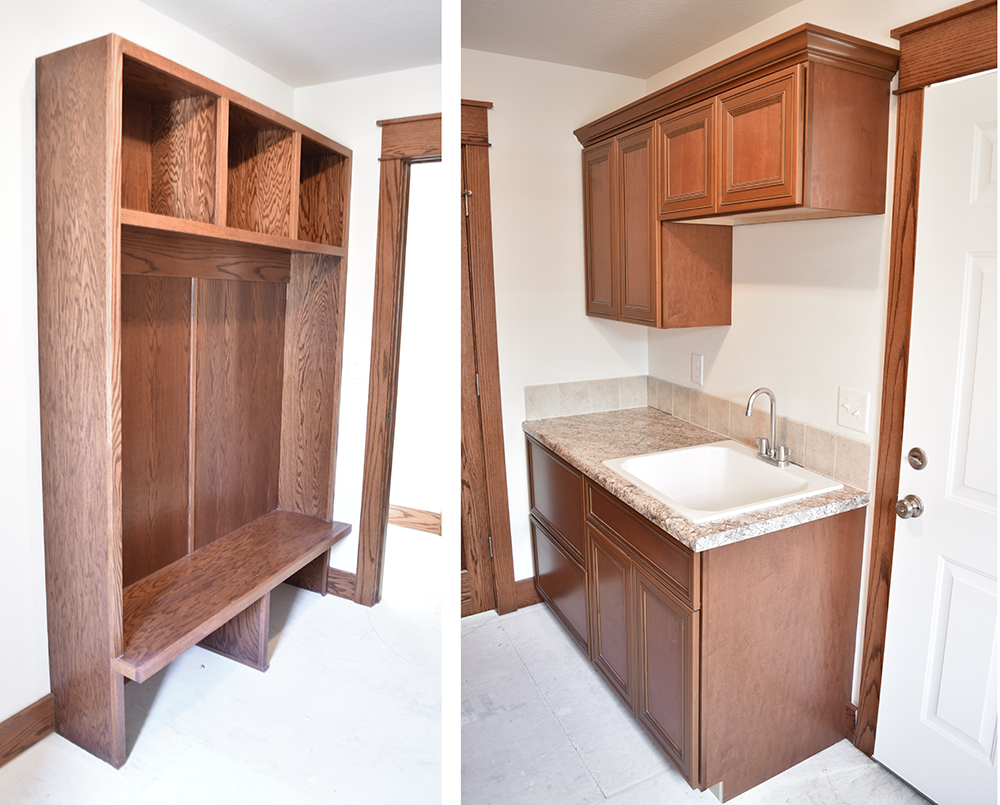
Laundry features optional cubbies as well as built in cabinets, a sink and counterspace. Washer and dryer would go on the other side of the door.
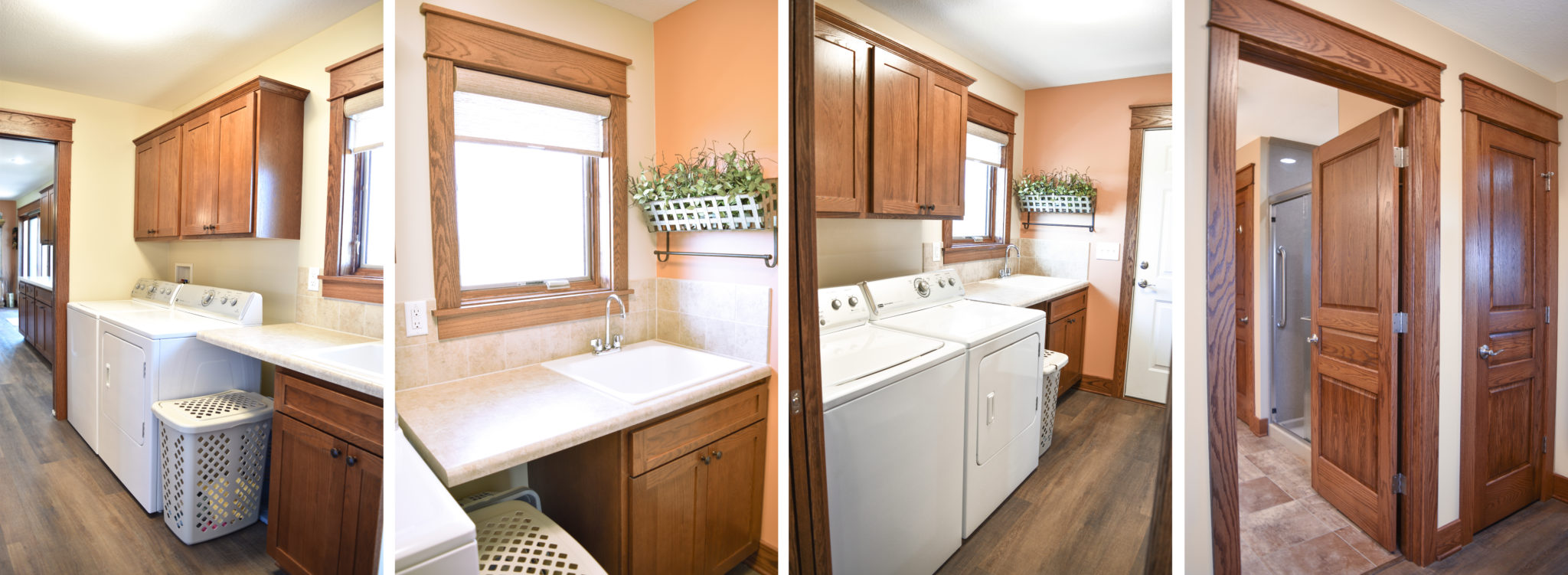
Laundry area. Sink: Swanstone Laundry sink installed in cabinet with Moen 4903 faucet. Countertop: 3453-34 Parquet Latte. RIght: Photo taken from the laundry area into the masterbathroom. Closet in laundry for coats and or storage shown to the right.
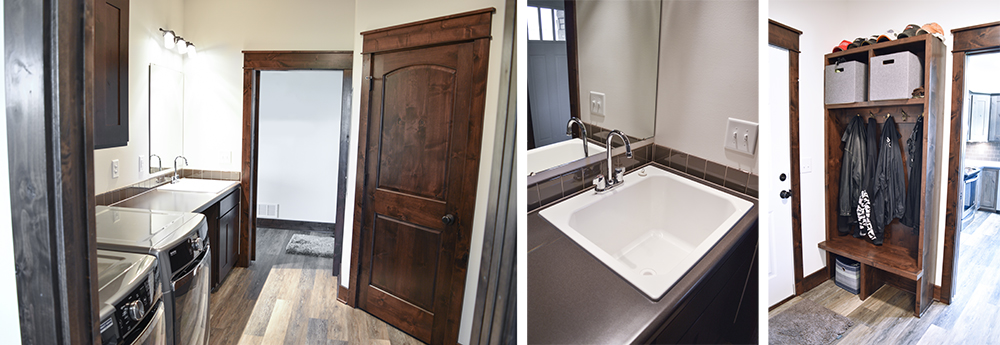
Left: Laundry room. Doors: Craftsman trim & CD-20-A-R Knotty Alder arched doors. Mirror: 30"x37" Middle: Laundry Sink: Swanstone Laundry sink installed in cabinet with Moen 4903 faucet. Countertop: 4976K-07 DuskNatira with one row 4x4 tile 330 Earth. Right: Knotty Alder wood bench.
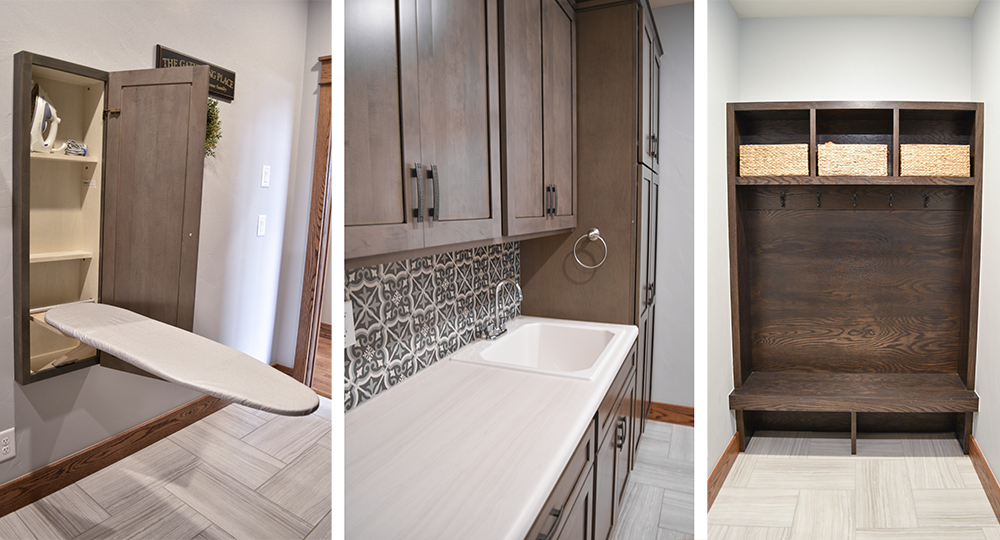
Left: Irnoning Board: ICUNUW ironing center 15 3/4" x 47 3/4" cabinet door size. This was an additon to the plan and can be added to any home. Middle: Countertop: WilsonArt laminate counter top is laminate 7976-12 White Cypress (soft grain). Right: Bench: Oak wood bench with 3 shelves above and wall board for hooks (Hooks by others). Oak plywood used on the back wall. This is located inside garage door with space to take coats off, change out of farming clothes etc.

Built in shelves can vary but are drawn in to this plan as shown. This allows ample storage room and plenty of counterop space. If you prefer something more simplistic take out the upper cabinets and add in hanging rods for clothes.
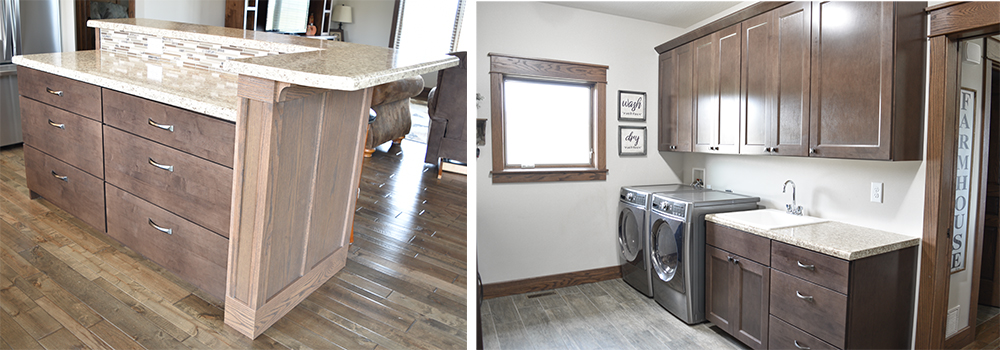
Standard island shown. Notice drawers vs doors on island. There are 3 island options for this plan. Right: Laundry area has plenty of storage with built in cabinets. Also note countertop space and a built in sink. The spot where this photo is being taken from would be where optional cubbies could go. Also note the window for natural light.
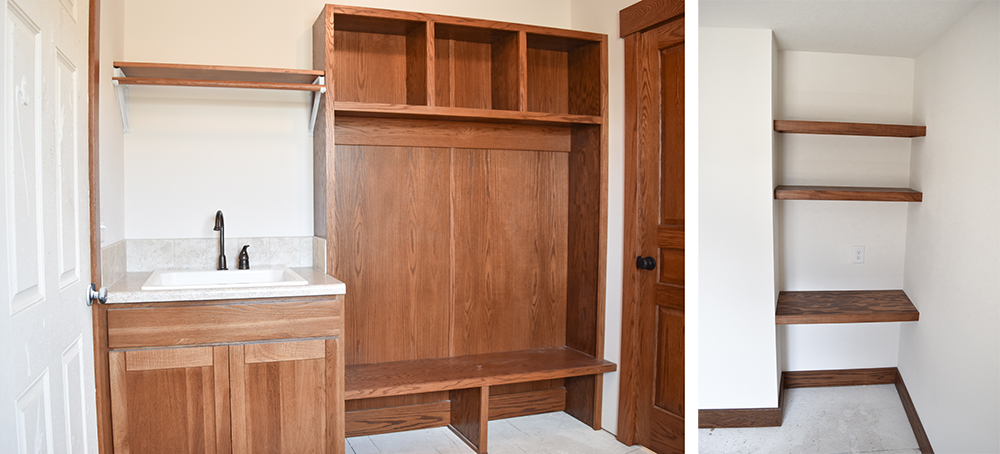
Laundry with 3 cubbies and bench with wood backer. Right: Optional desk with shelves in bedroom #3.
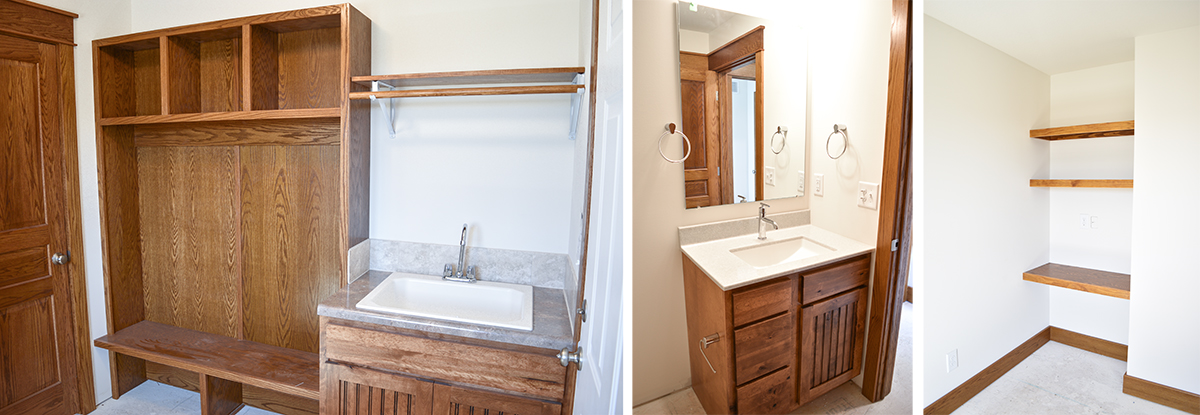
3 cubbies with wood back board, laundry sink and shelf. Center: Bath #1 vanity with standard towel and toilet ring. Right: Optional shelves in bedroom #3, bottom shelf can serve as a built in desk.
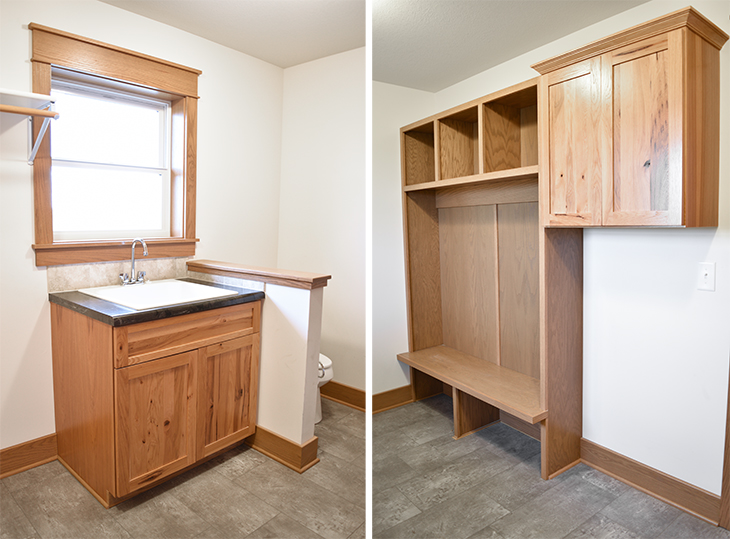
Optional laundry from house 5714 wich replaces the laundry and Bath #1. This allows for a laundry sink and toilet without the exta expense of a tub. This also changes the closet in Bedroom #2 to be larger.
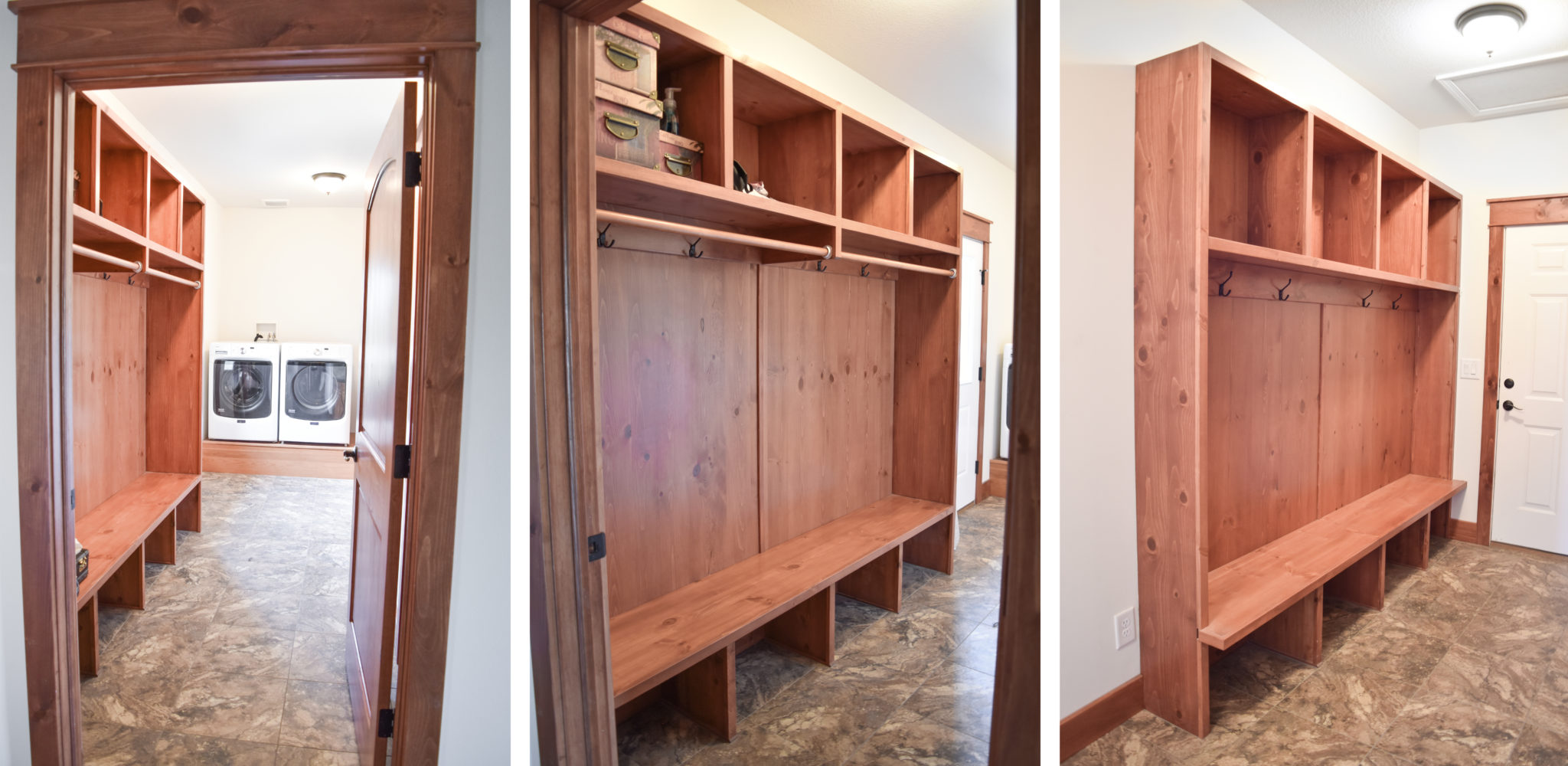
Left: Laundry room with optional bench & cubbies. Center: Bench: 16" deep bench, wood pole installed as two poles with a board between them to support the rods to hang items. Oak plywood on back wall. Cubbies shown are raised 6" higher than normal height for pole. Right: Optional cubbies coming in from garage
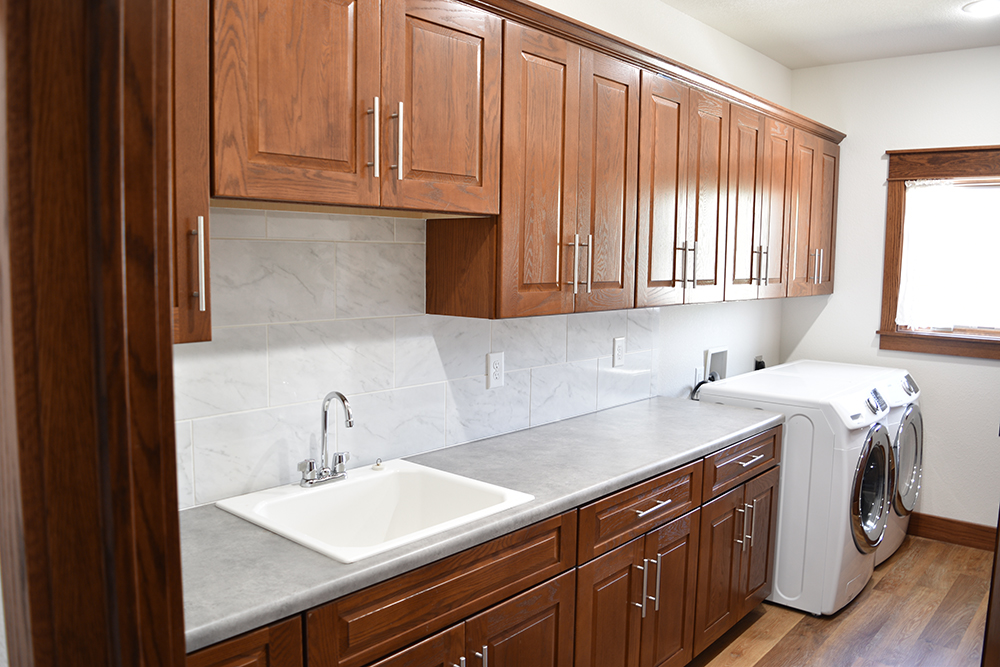
Cabinets: Oak Cimmaron with Cafe stain. Tile: Galant 9x18 Carrara. House 5632.
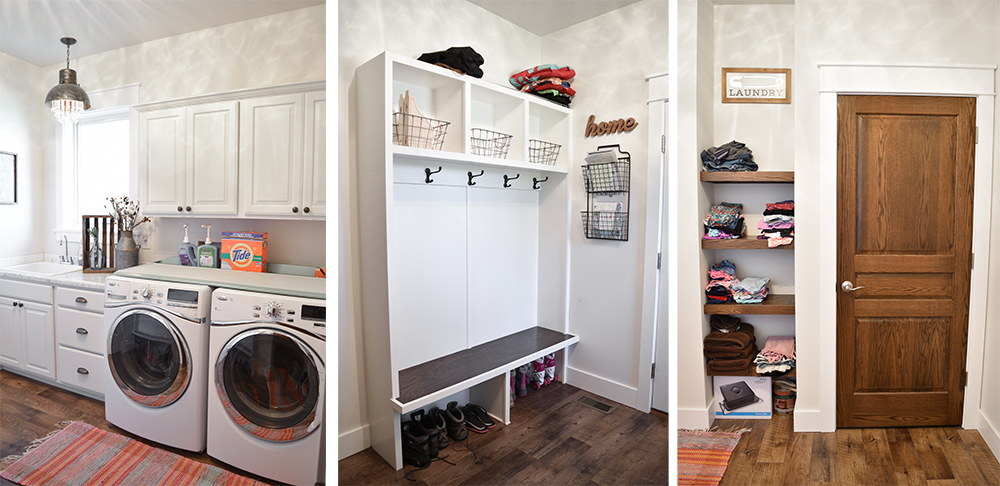
Countertop: Countertop 6696-46 Carrara Blanco. Swanstone Laundry sink installed in
cabinet with Moen 4903 faucet. House 5589.
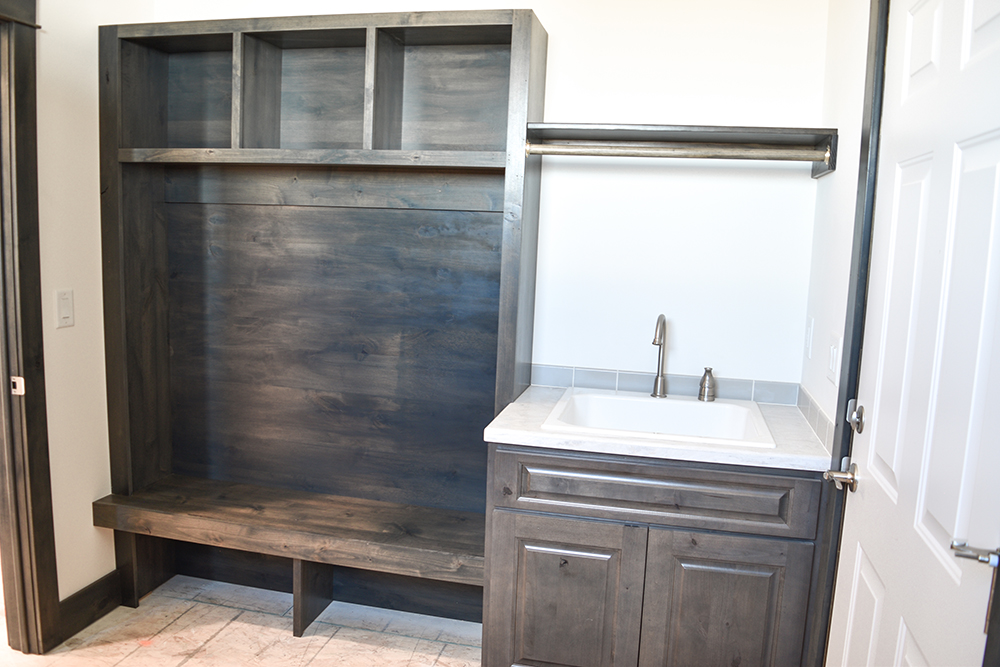
McPherson laundry with optional cubbies (washer and dryer on other wall). Optional trim detail has been added to seat bench to give a thicker look.
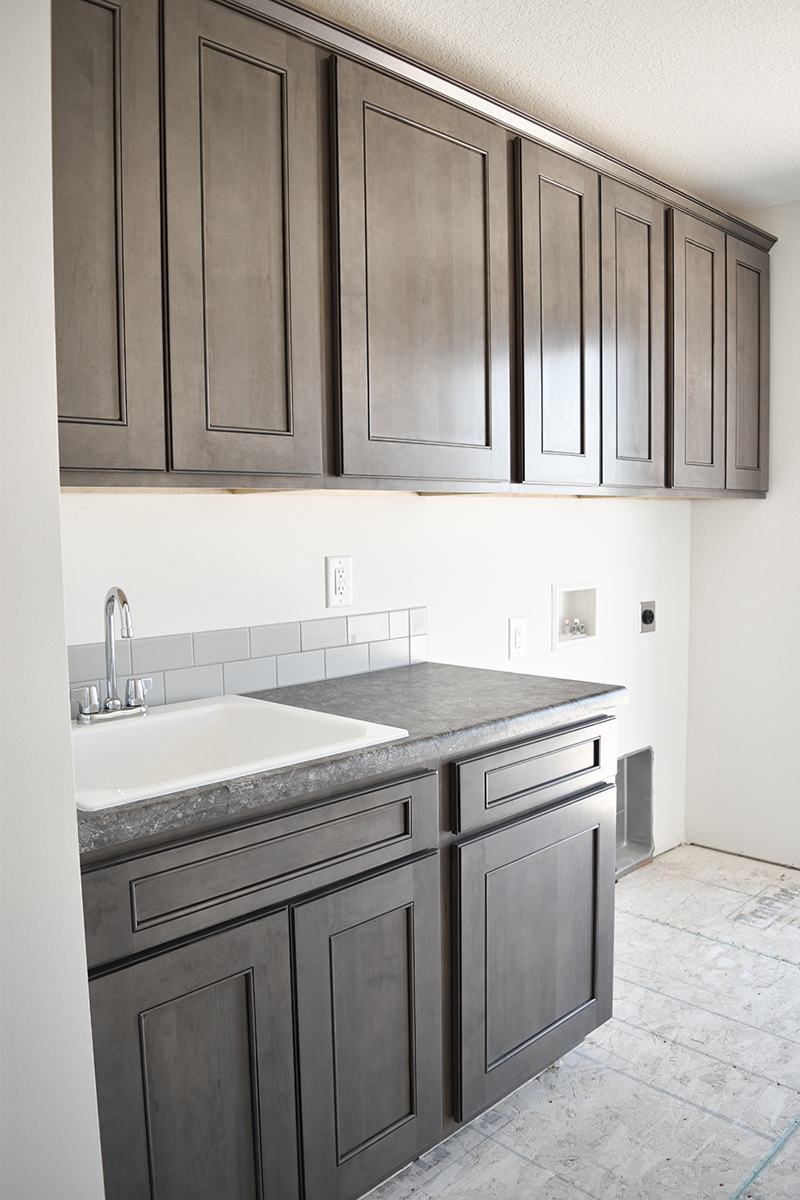
Arcadia laundry.
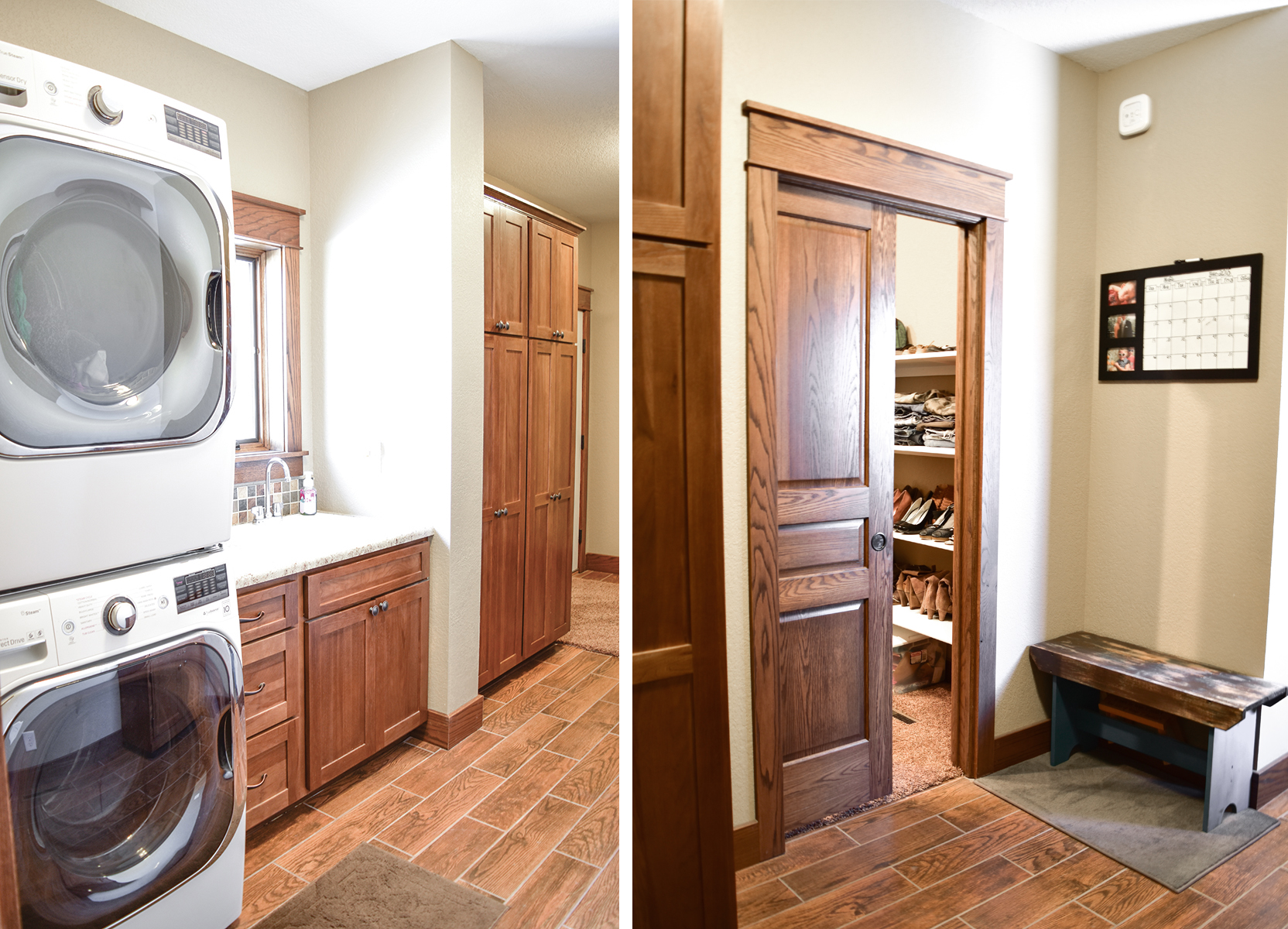
Stacked washer and dryer with sink and linen. Other side of this laundry has a pocket door that goes in to master closet. House 5344.



