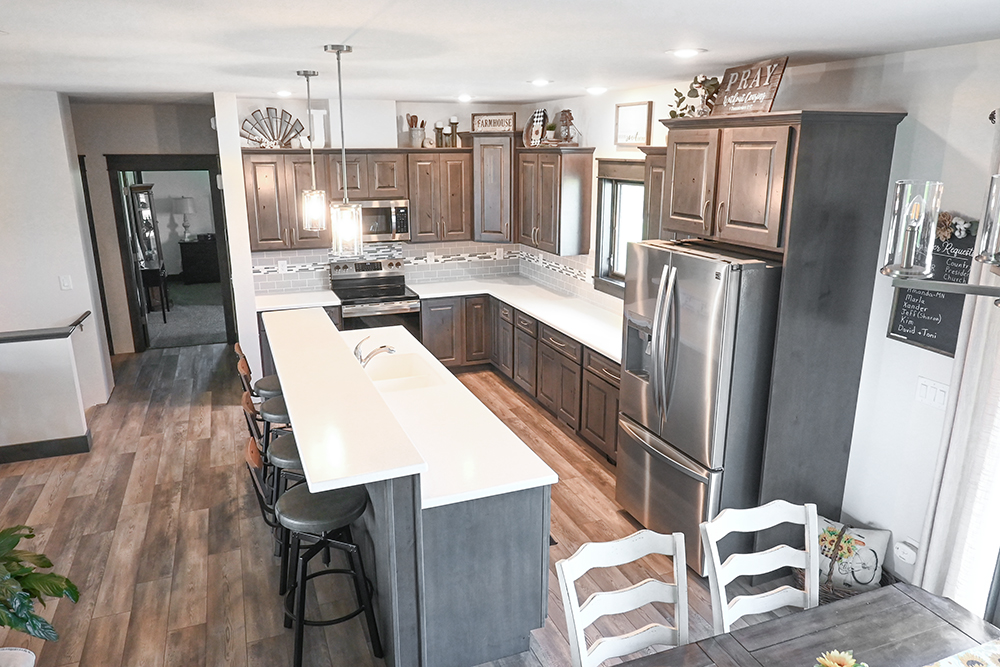
House #5815 modified Imperial. Premium Knotty Alder Slate cabinets.
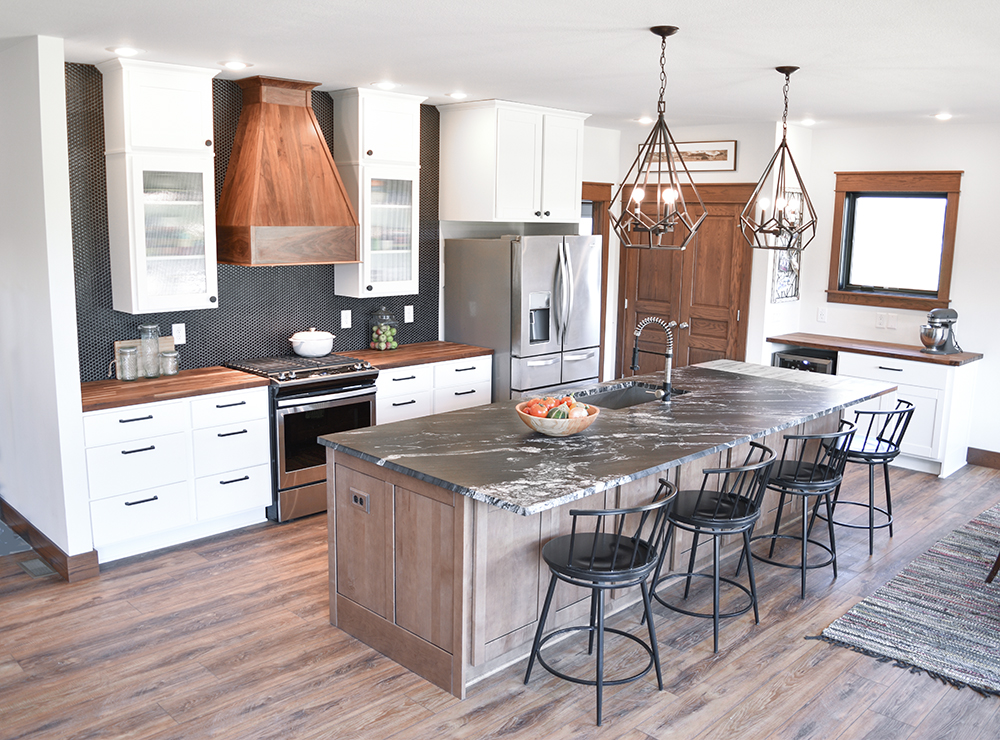
House #5742 modified Kimball
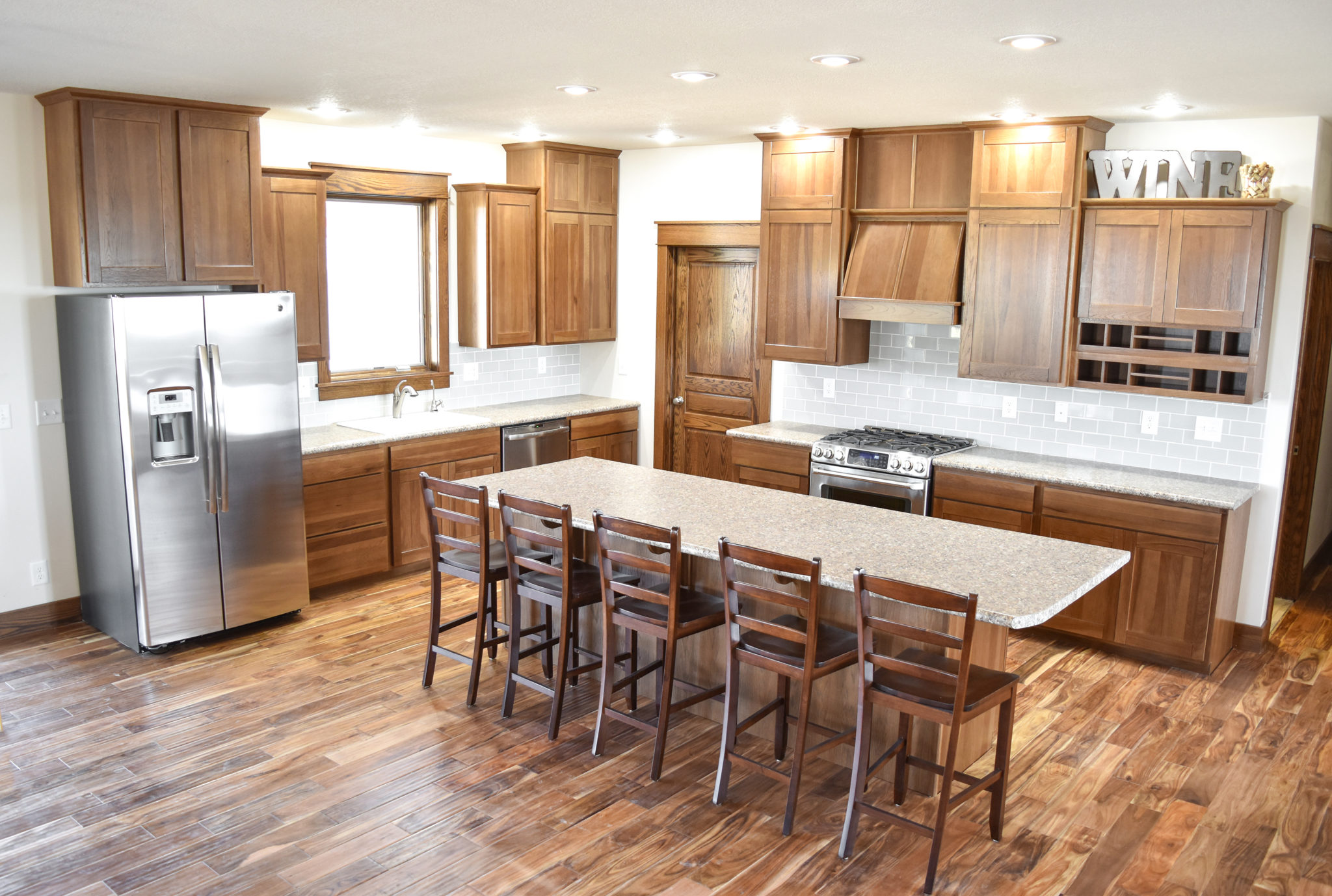
Cabinets: Hickory with Tescott Doors and Black Walnut stain. Countertops: WilsonArt Laminate Wilson Art Desert Spring 4904-38. Tile: Streamline 3x6 Avalanche. Custom House 5504 1,860 sq ft.
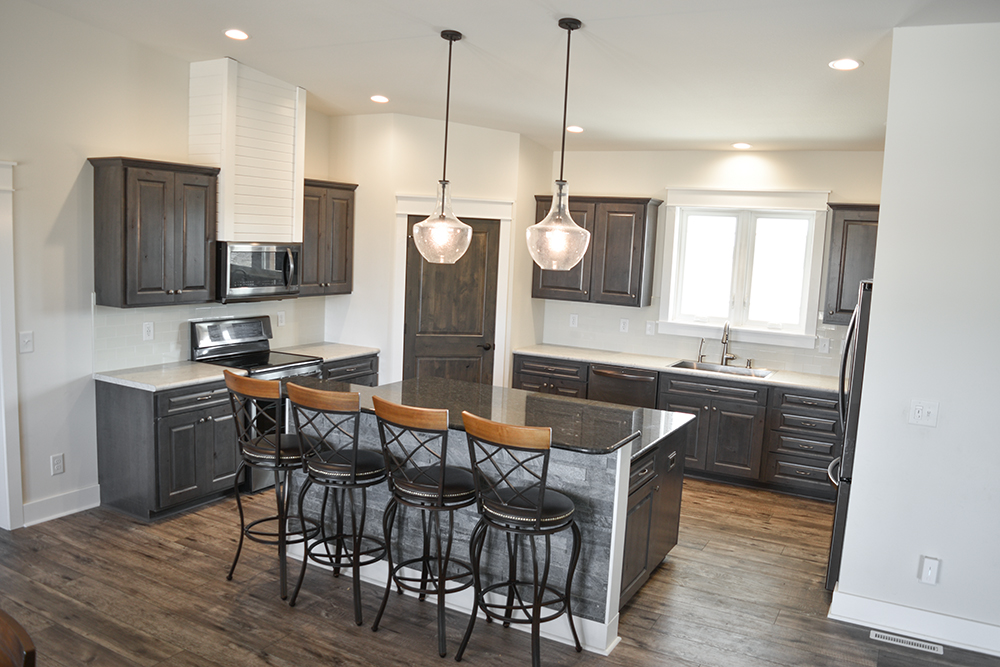
Diller & Diller II. Cabinets: Premium Knotty Alder, with Lincoln, doors and Slate stain. Pendants: Kichler Everly pendants.
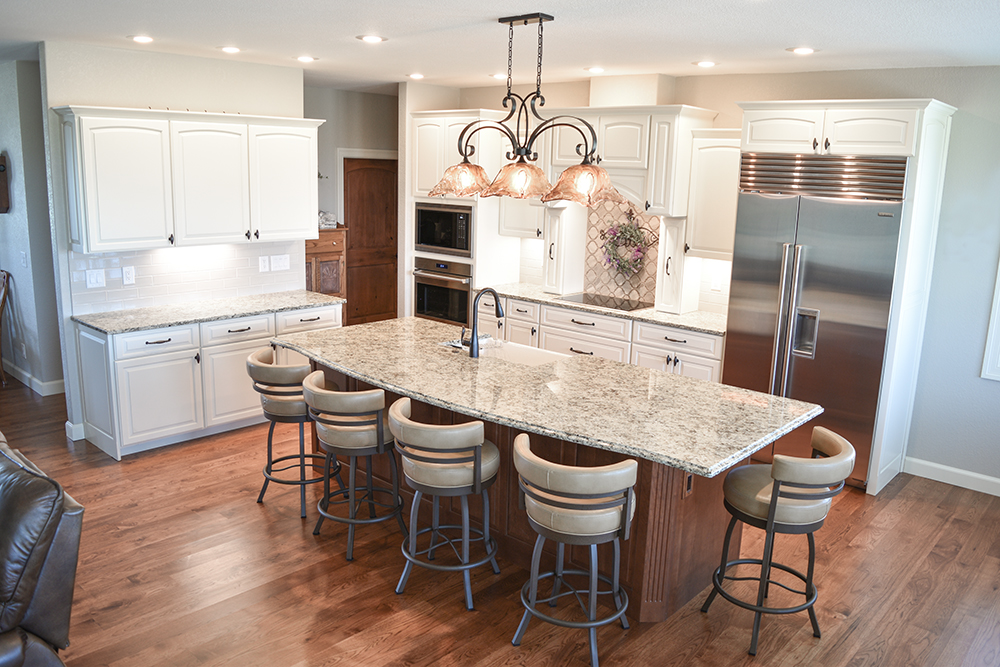
Custom Alexandria VI version (2 BR with office around 2,235 sq ft). House 5723 Cabinets: Premium Maple Benton doors painted Ivory. Island-Cherry Benton Doors with Cherry Mahogany stain with a Chocolate Glaze.
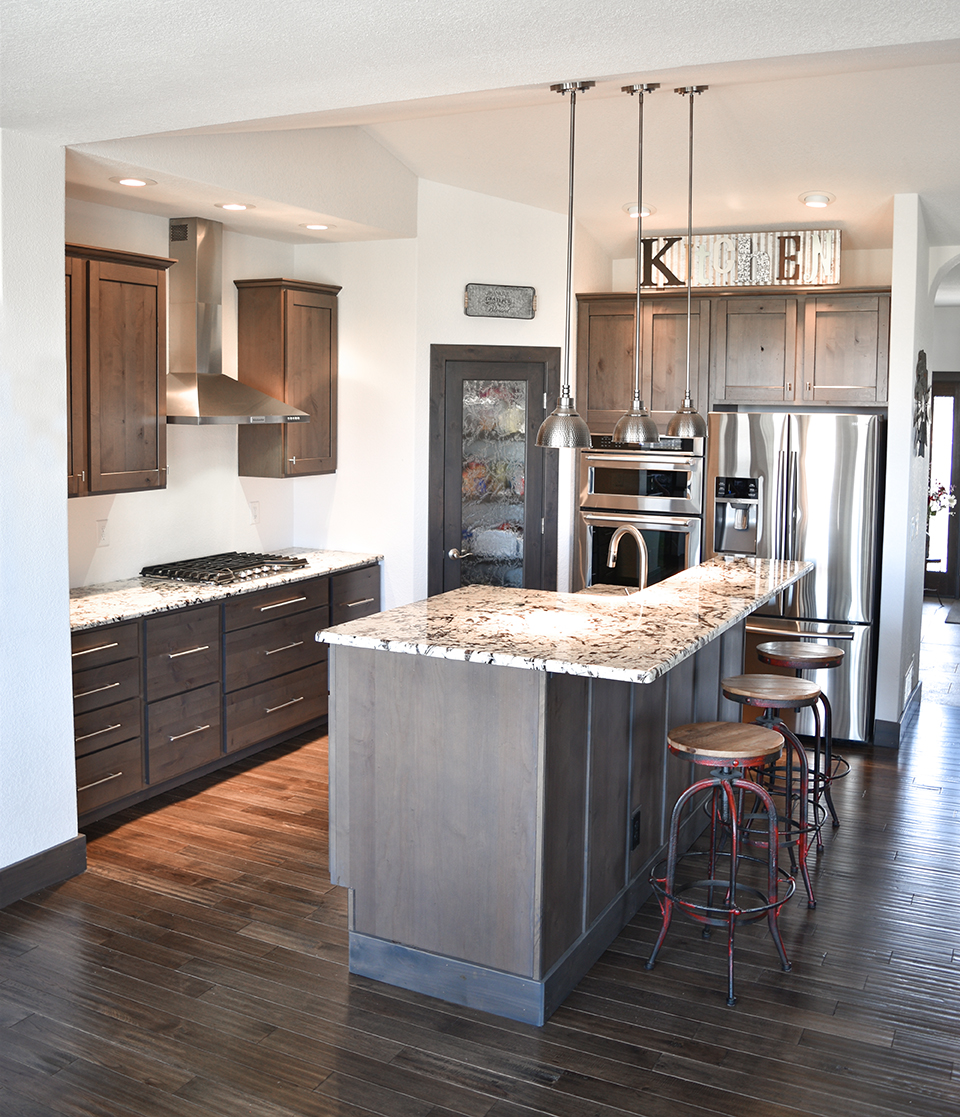
Cabinets: Premium Distressed Knotty Alder with Tescott doors and Stone stain with Chocolate glaze. Notice the well placed lights, 3 together in 3 seperate places, Custom home 5585.
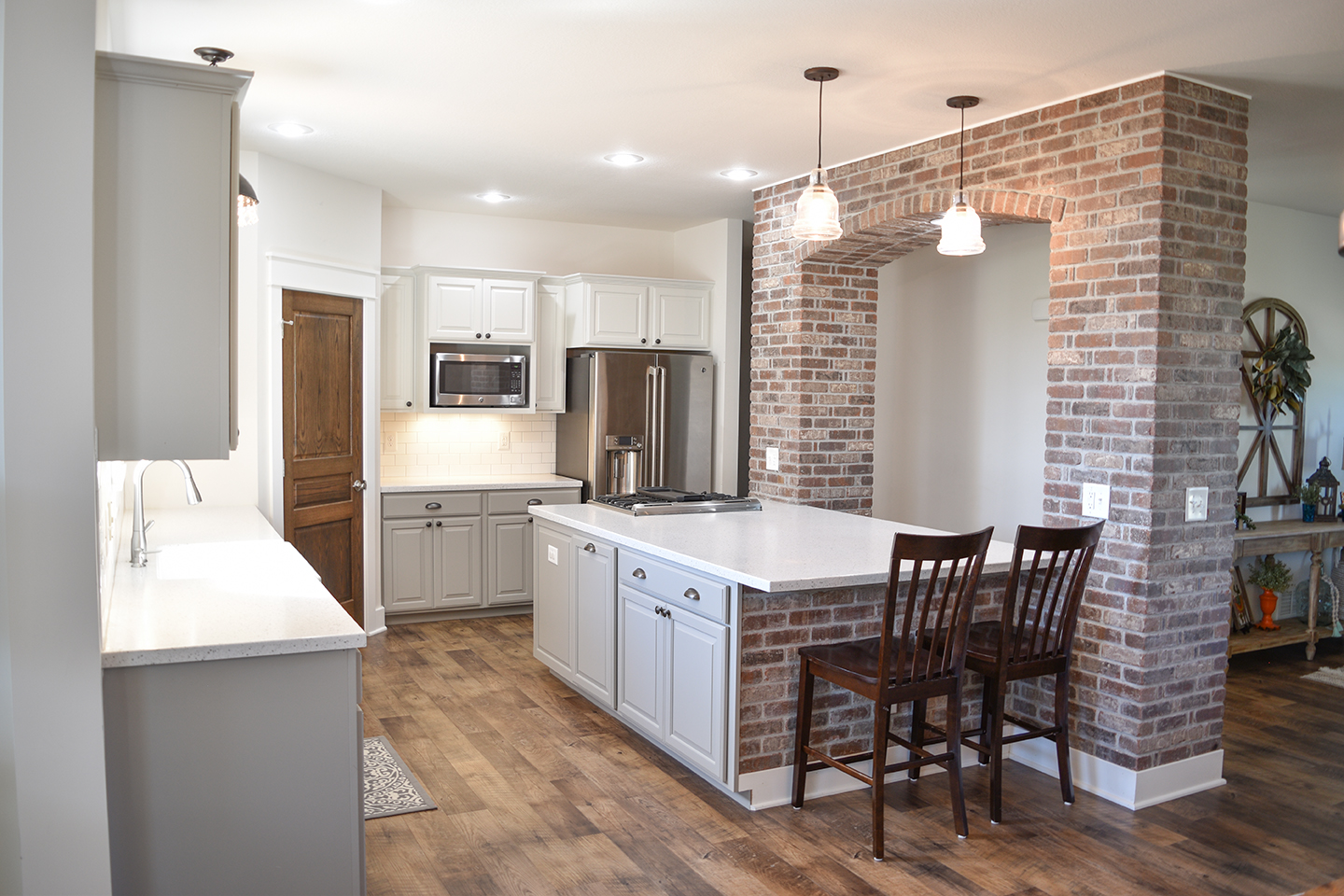
Cabinets: Premium Maple with Arlington doors painted white (top). Base cabinets are painted Willow. Brick arch was done on-site. This kitchen includes 2 different colored cabiets, wood doors and brick arch. Custom Home 5589.
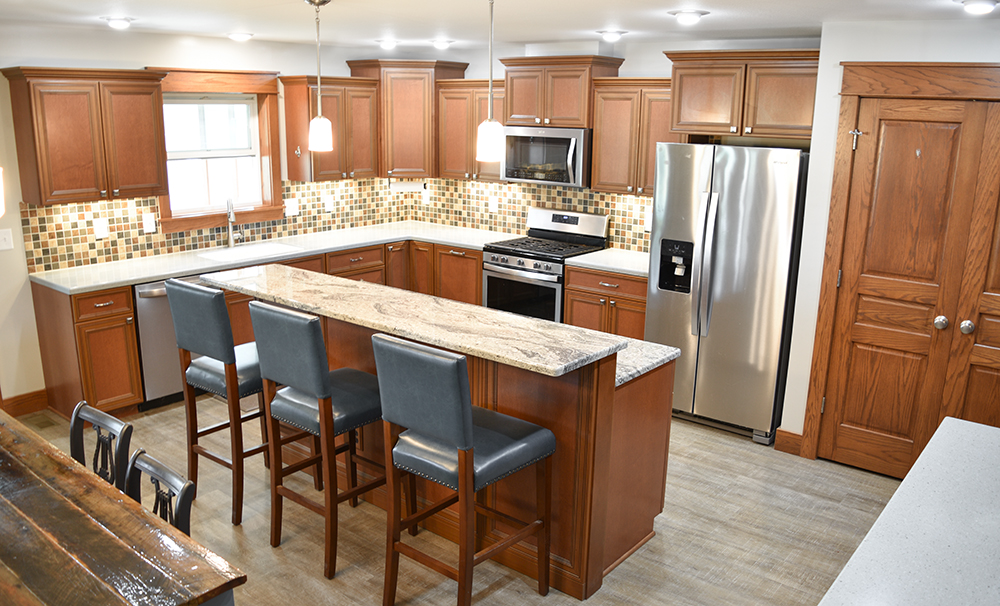
Scottsbluff. Standard kitchen and island shown.

Hays. Cabinets: Maple painted white with Mission doors. Bainbrock grey laminate countertop #1863k-55. Tile: Standard Heathland Ashland color. House 5485
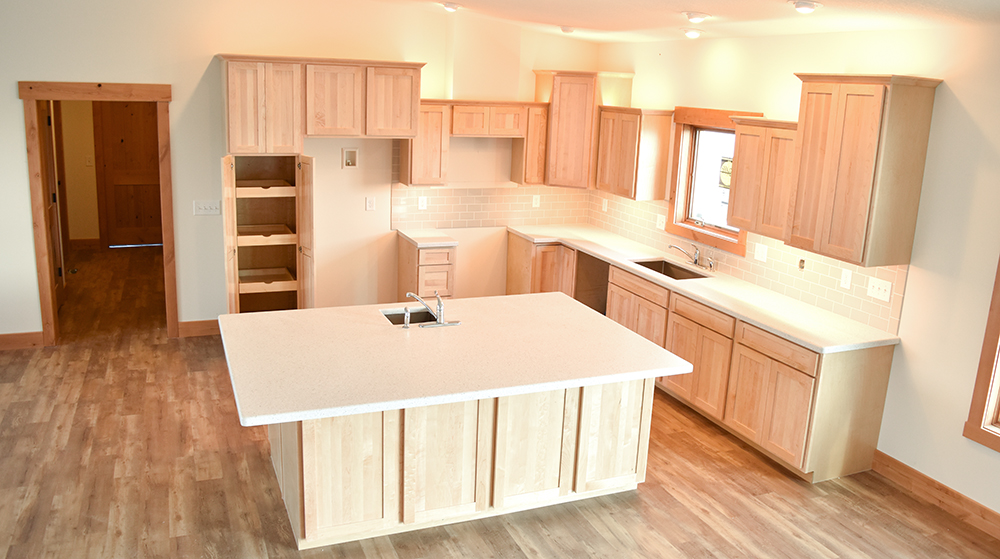
Clay Center III B. Cabinets: Premium Maple with Mission door Style and natural Finish. Tile: Streamline Dorian (color) subway. Countertops: Corian in Silver Birch Trim: Mountain. The C version would give you 36" vs 24" where the roll out trays are expanding the pantry opening further to the left, and looking like 2 cabinet doors, with a hidden walk-in pantry behind them. Versions D and E have a 48" larger pantry in this space. The roll out trays are accurate for version B.
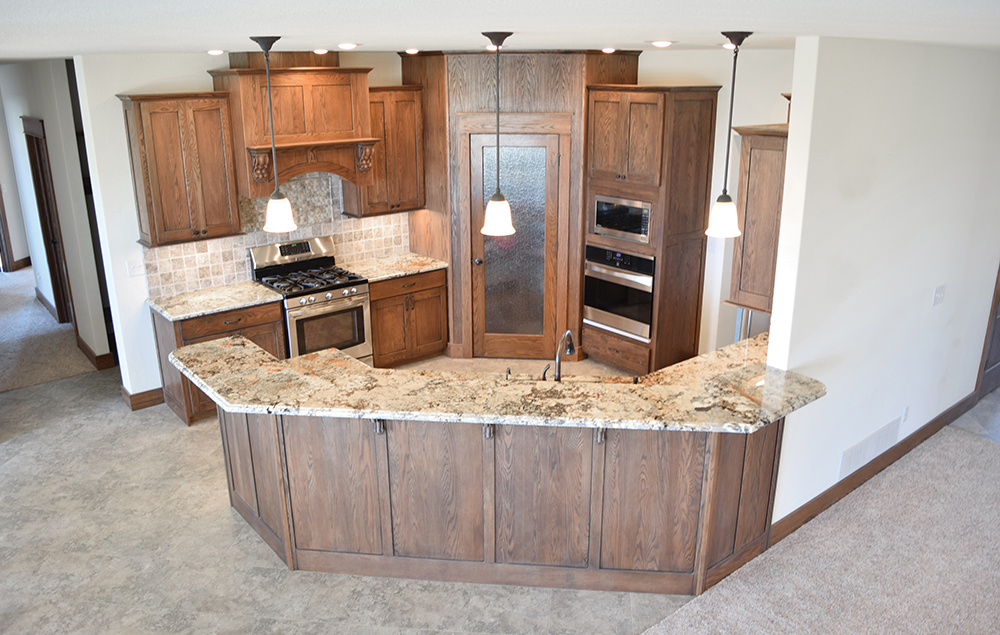
Cottonwood. Original plan kitchen with dining area. Cabinets: Premium Oak with Tescott doors, Salem Maple stain and a Chocolate Galze. Close up of tile is below. House 5276
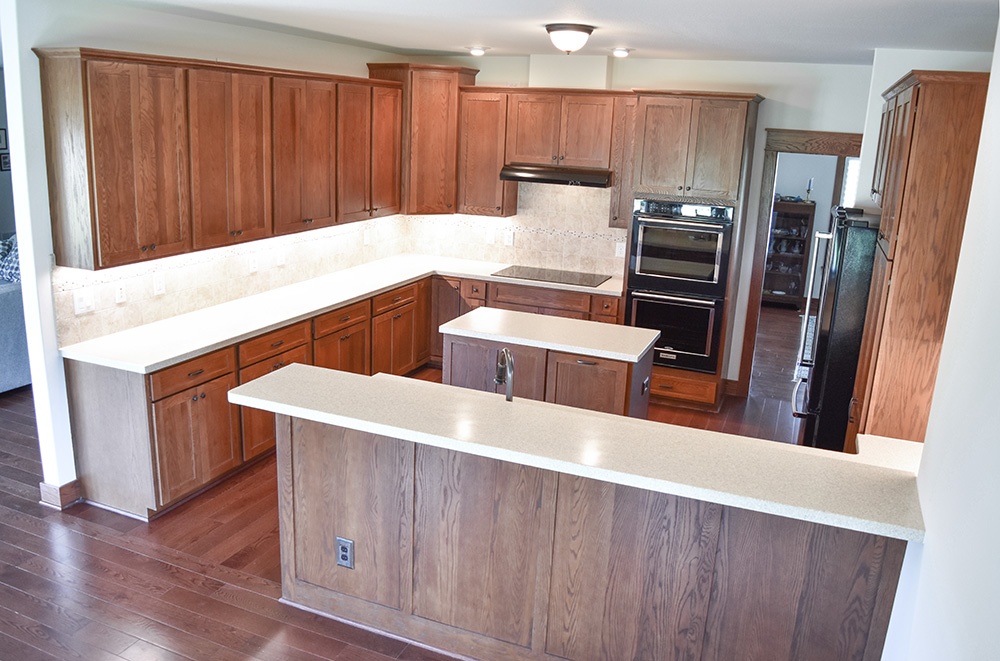
Brighton II. This kitchen was modified to have a double oven, thus the counterspace has been altered. In the plan you will have counterspace to the right of the stove/oven. Refer to house 5532 if you want this arragement. Cabinets: Preimum Oak with Mission doors and Café stain.

Brighton optional kitchen layout. Cabinets: Premium Knotty Alder with Windom doors and Cafe Stain with Chocolate glaze. House 5507.
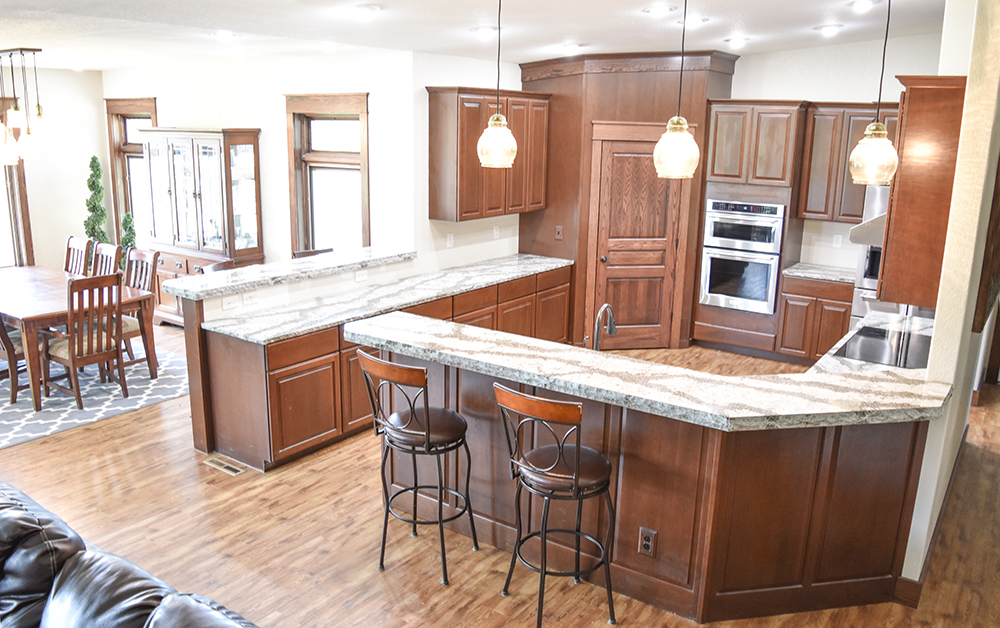
Brighton orginal plan kitchen. Cabinets: Premium Cherry with Arlington doors and Cognac stain. Tile & Countertops on-site by others. House 5423.
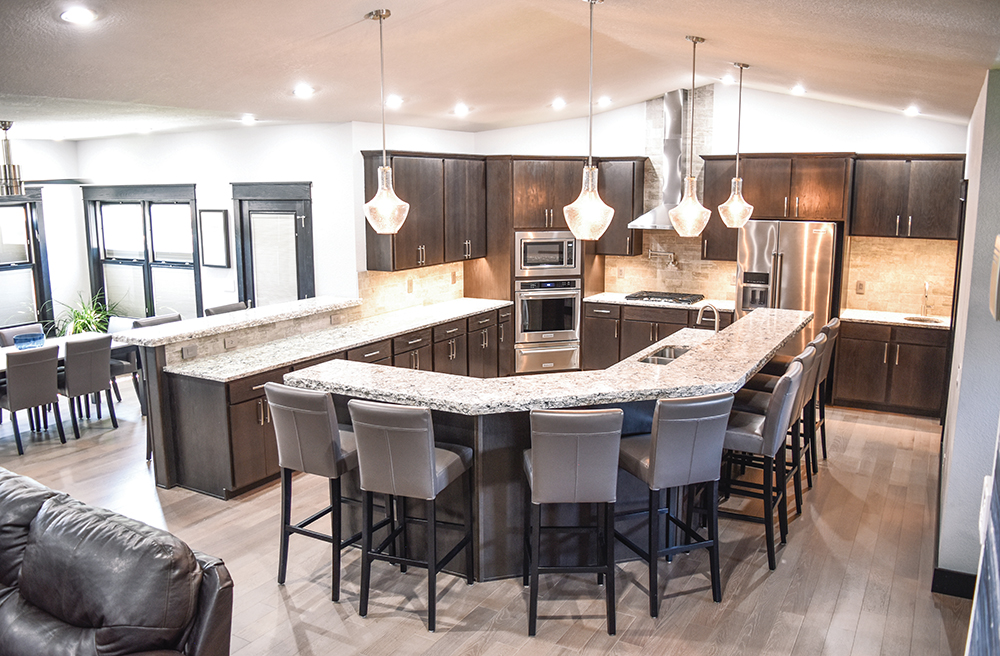
Brighton Variant. Cabinets: Premium Oak with Scandia doors and Charcoal stain.
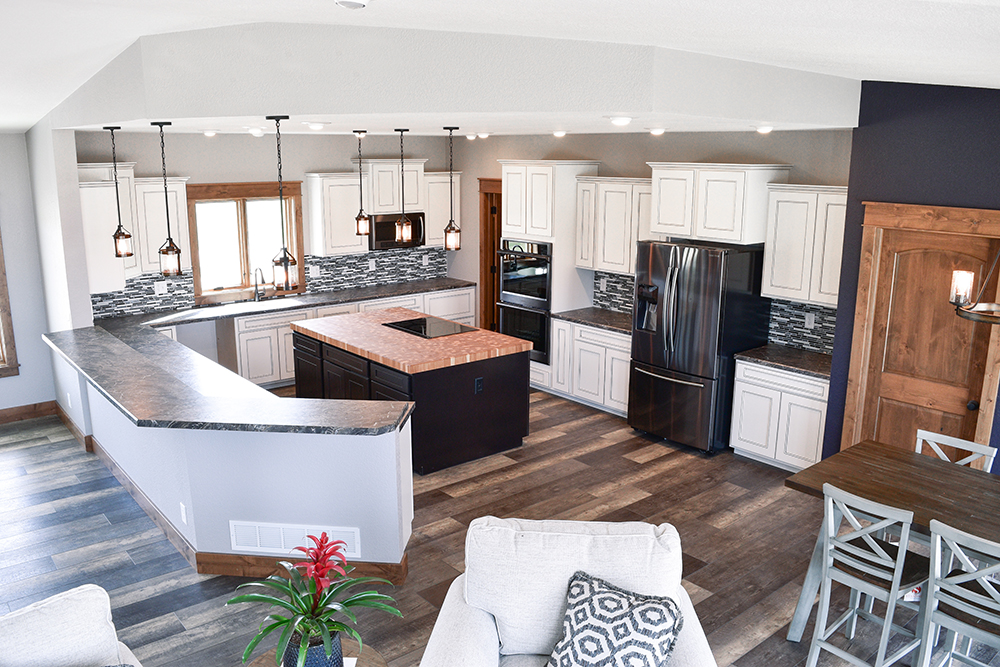
Hastings II. Cabinets: Premium Maple with Windom doors, painted white with a burnt glaze. Tile: Vitra Art Fusion glass tiles, 12x12 linear mosaic in Midnight.
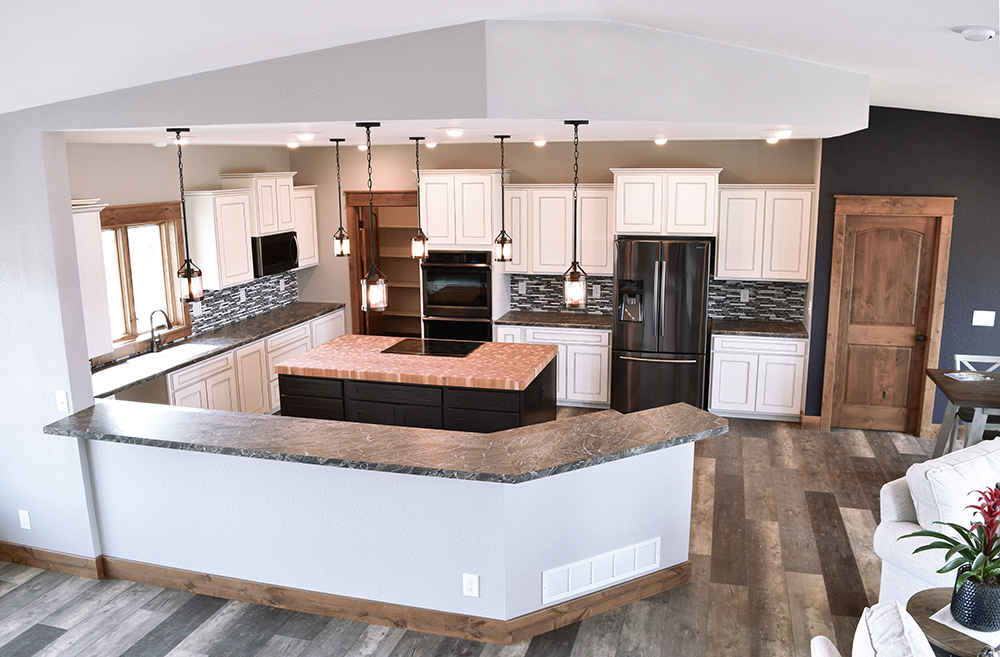
Hastings II. Staggered cabinets help with the kitchens flow. Pendants: Kichler Rustic. Countertops: Laminate, on-site by others.
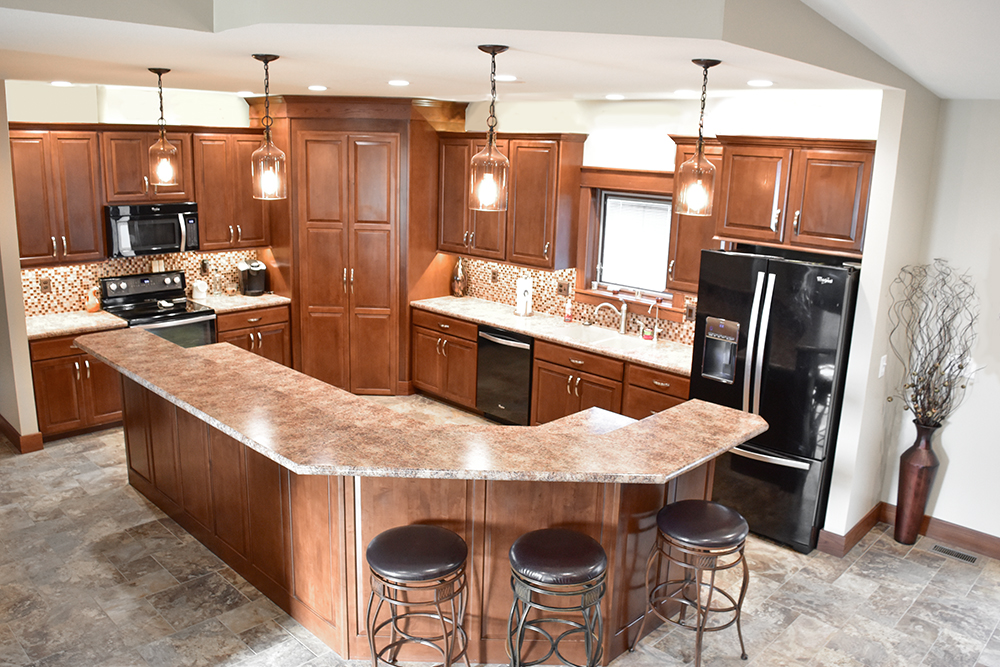
Astoria III with optional angled island shown.

Fullerton. Opposite kitchen view showing additonal cabinets in the back (great coffee bar, or media space).
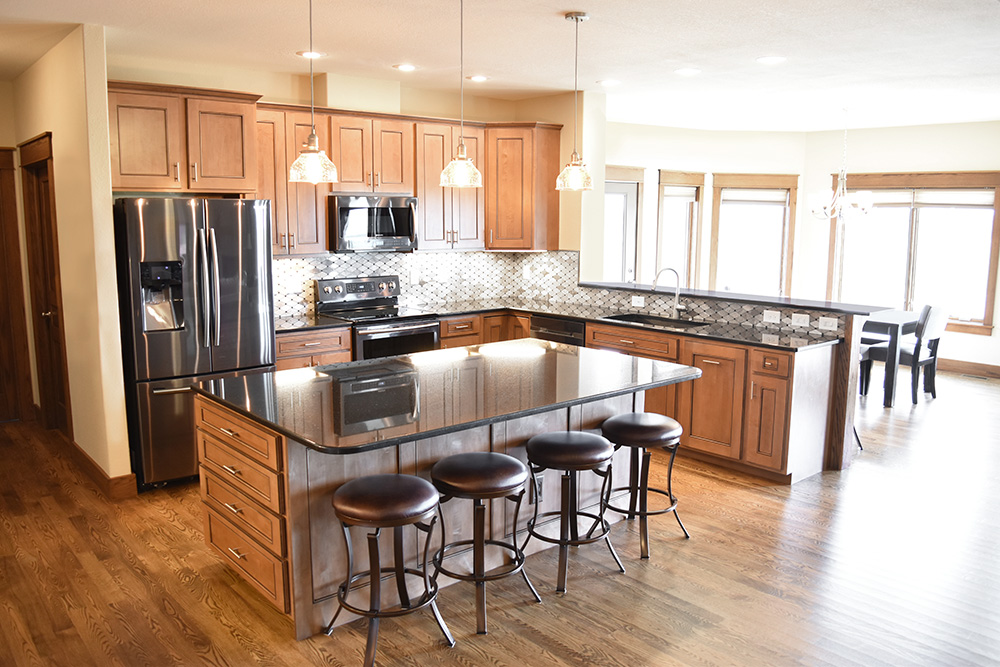
Fullerton. Cabinets: Maple with Windom doors and Salem Maple stain with Cholocate glaze. Faucet: Moen Arbor is spot resistant stainless. House 5540
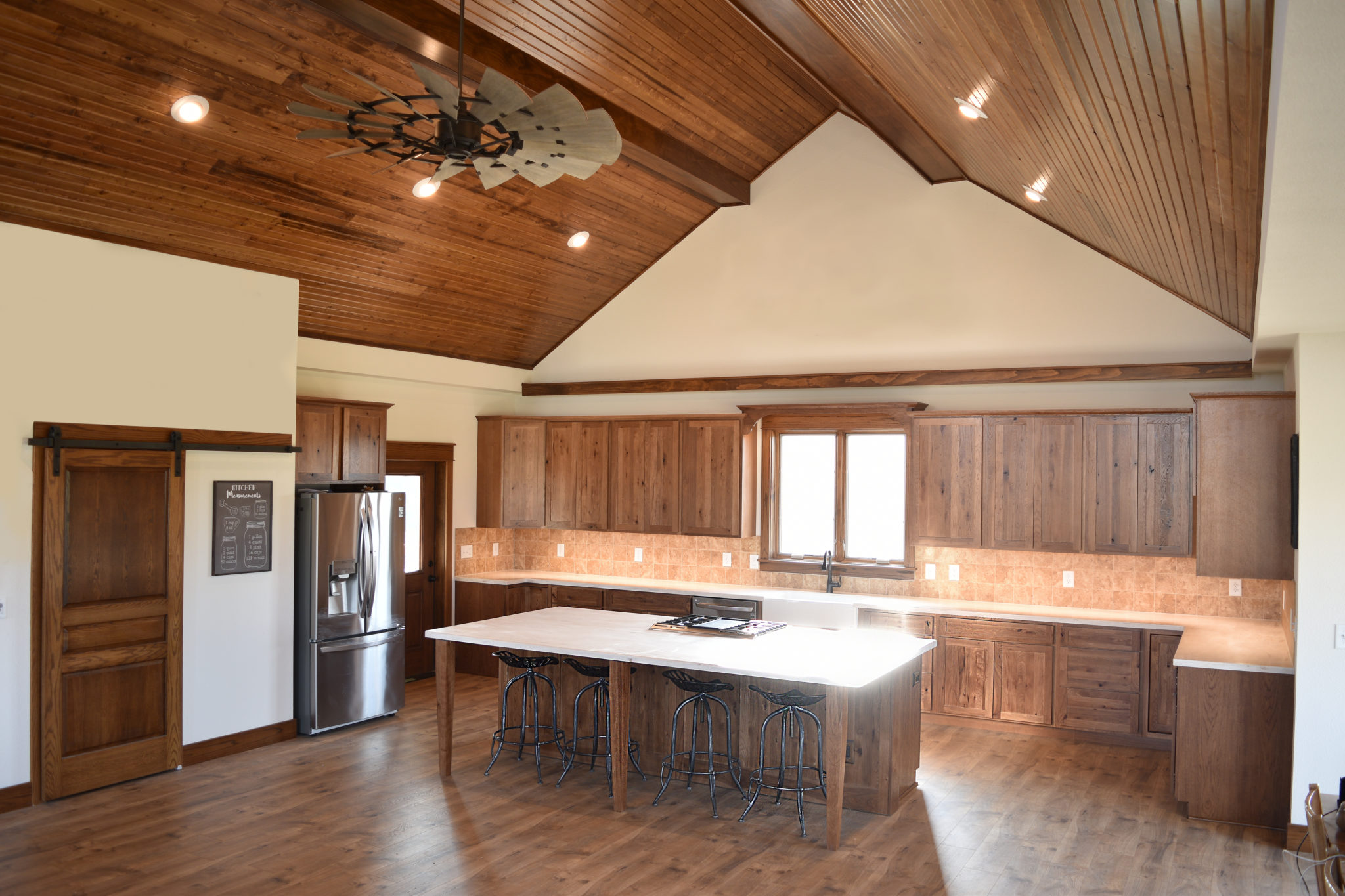
Custom House 5656. Cabinets: Knotty Hickory, Mission Doors and Saddle Brown stain and glaze.
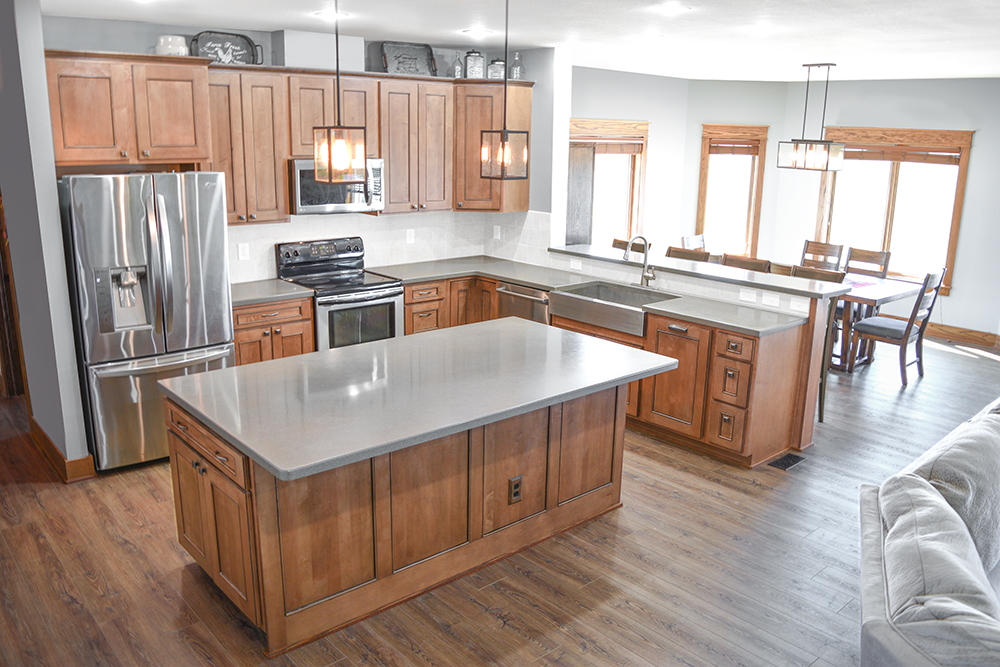
Fullerton. Cabinets: Premium Maple with Windom doors and Salem Maple stain with a Chocolate glaze. House 5503.

Astoria III. Kitchen and dining on house 5334.
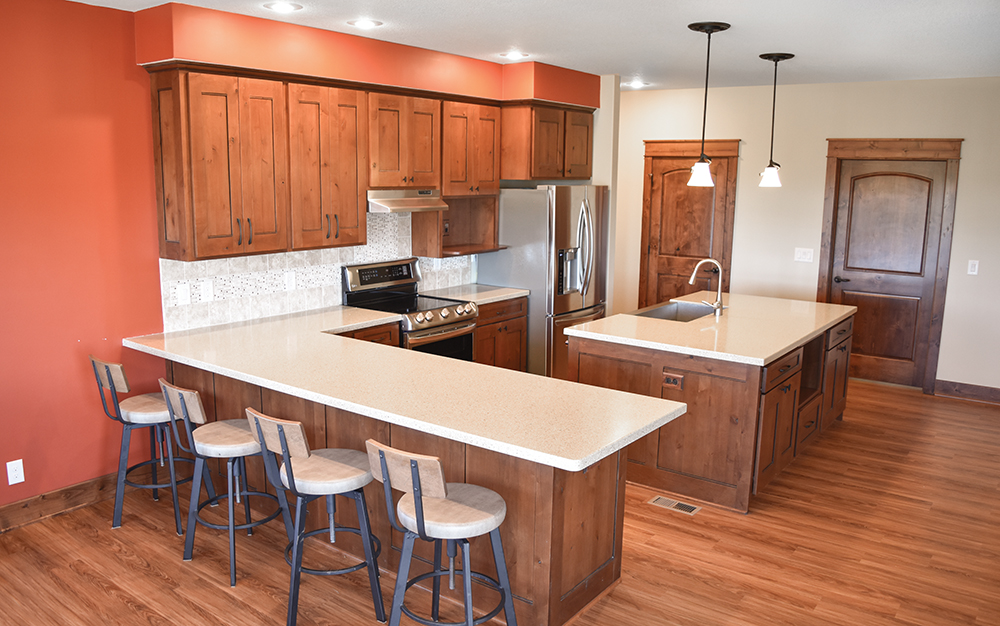
Tecumseh. This kitchen photo does not show the two 39" cabinets that have been added to the plan between the pantry and laundry. If you opt out of those cabinets your pantry will be larger (and match this photo).
Cabinets: Premium Knotty Alder with Sterling doors, Cafe stain and Chocolate glaze.
Countertops: Corian Granola color. House number 5491 (the master bath will vary from the floorplan above, please ask your builder if you would like to see the orginal plan).
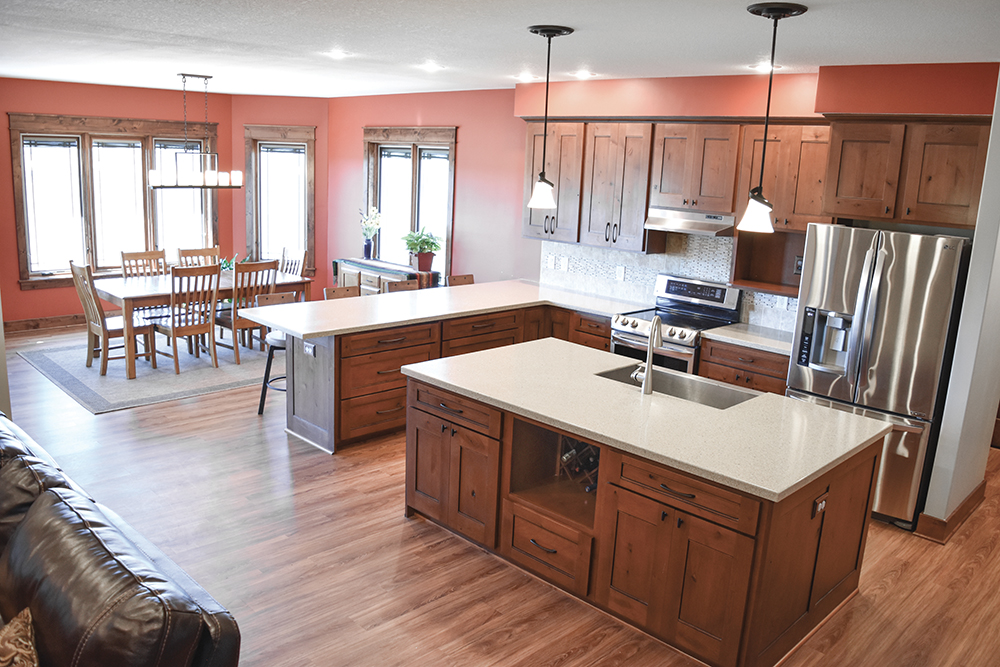
Tecumseh.
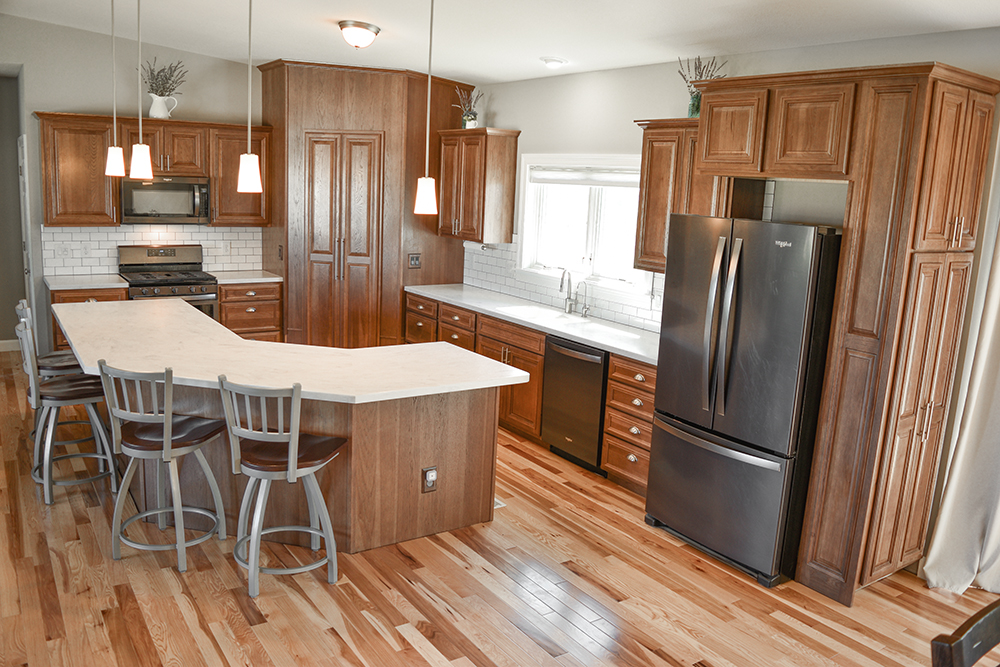
Kensington. Cabinets: Hickory Premium cabinets with Easton doors and Black Walnut stain. Pendants: Kichler Armida Mini Pendant.
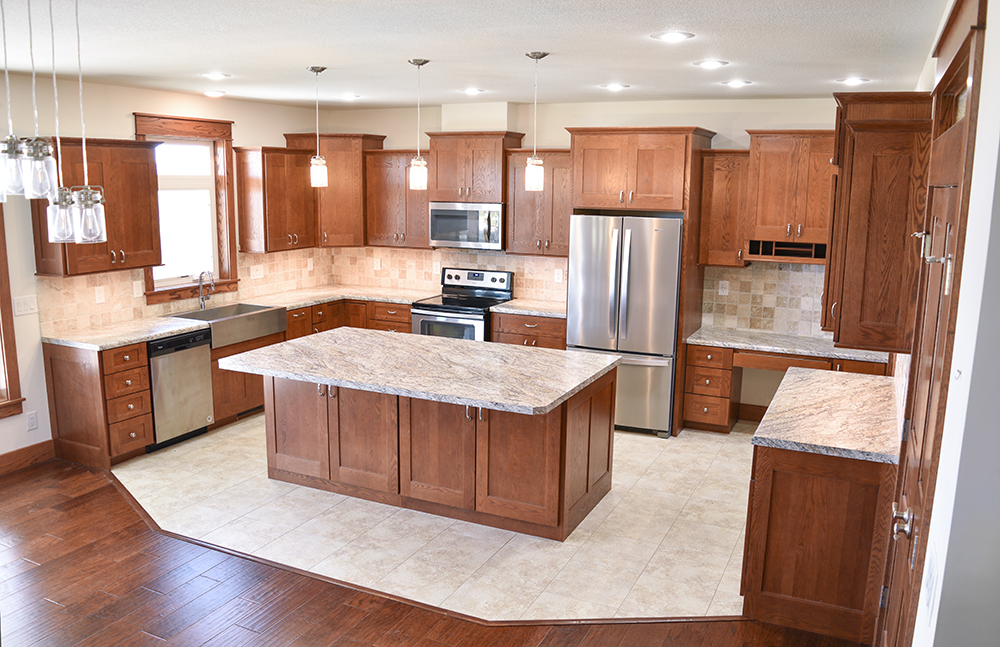
Scottsbluff with optional 54" x 86" island shown. This is the Optional laundry with half bath. Which switches the place of the pantry and makes it larger and replaces the standard pantry space with a desk (you could also add cabinets here). Cabinets: Premium in Oak with Sterling doors and Café stain. Tile: FT Pietra Art Travertine Natural Stone 4x4 tumbled in Picasso (color). Countertop: Premium Wilson Art laminate Group D in Granito Amarelo 1878K-35. Lighting: Modern Farmhouse package lighting by Kichler.
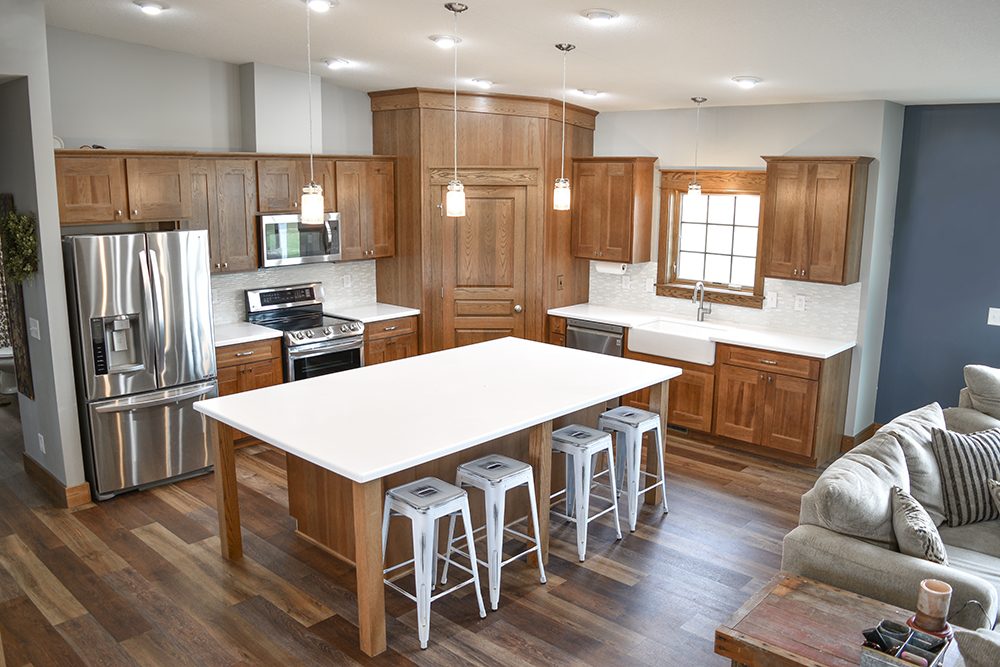
Alexandria IV. Premium cabinets in Hickory with Sterling Doors with Black Walnut stain. 60"x102" island top.

Merino House #5692. Cabinets: Premium Knotty Alder Benton doors Stone stain with Chocolate Glaze. Island & Bar area Cabinets: Premium Maple with Benton door and Espresso stain. Notice the tile wall all the way up on right hand side. Pendants: Modern Farmhouse Pendants
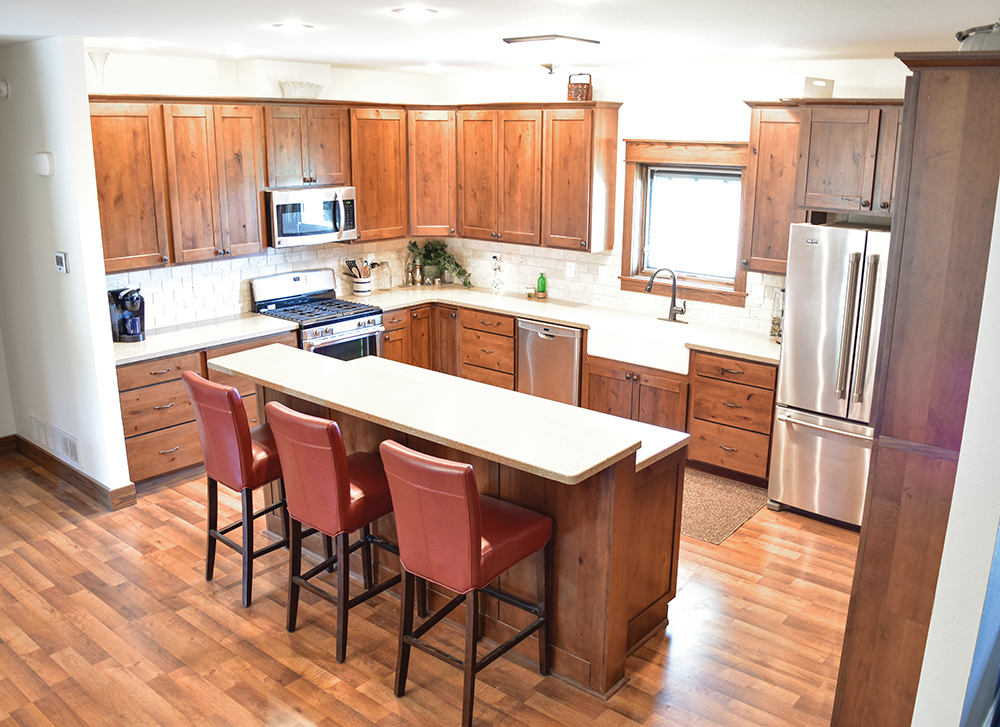
Riley. House 5236 kitchen (goes with Rilley II B plan. The cabinets on right will differ in Riley) Cabinets: Premium Knotty Alder with Tescott Doors & Black Walnut Stain.
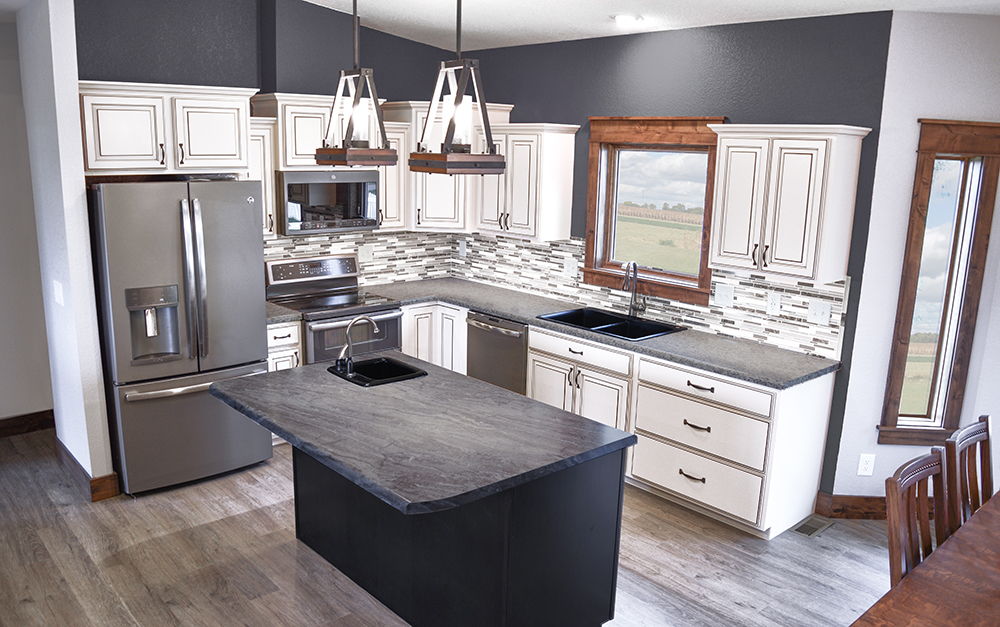
Prescott. Cabinets: Premium Maple with Arlington Doors painted white with burnt glaze. Island cabinets in Espresso. Sink: Kohler two compartment K-8185-1-CM1. Island lighting fixtures: No longer available from Wardcraft. Optional 54"x62" kitchen island shown.
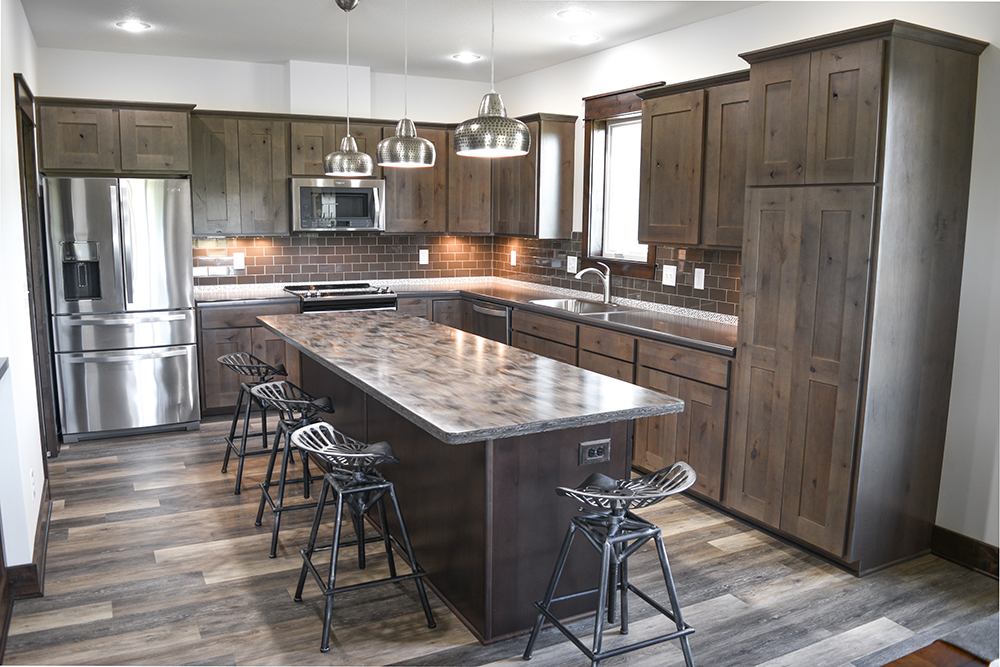
Fairbury. Cabinets: Premium Distressed Alder with Fontana doors and Stone stain.
Island Countertop: Corian Sorrel, other countertop close up is shown below.
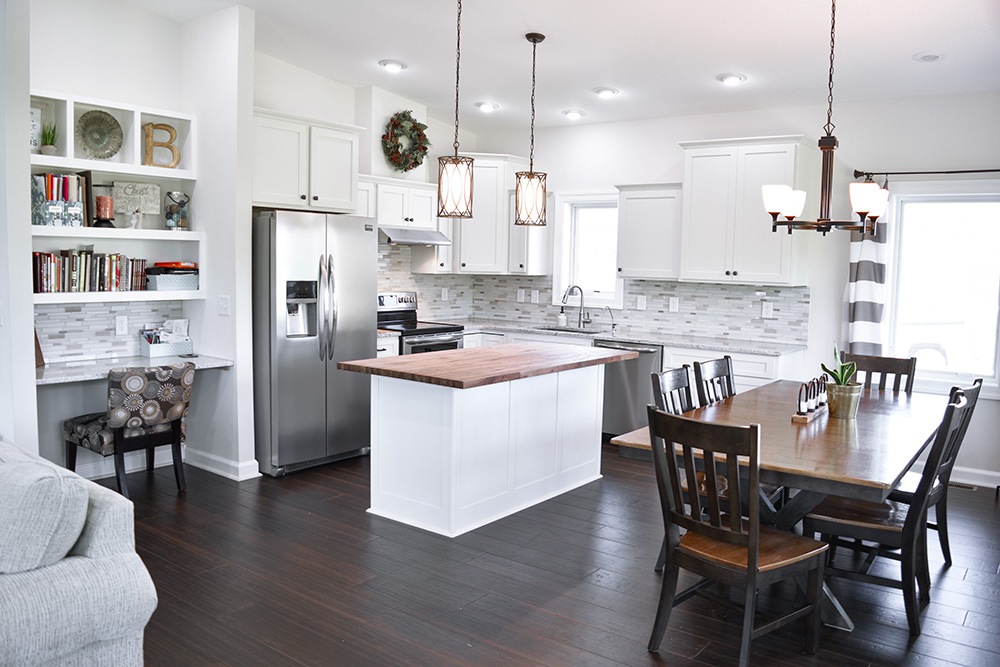
Denton. Cabinets: Premium Maple with Mission Doors painted white.
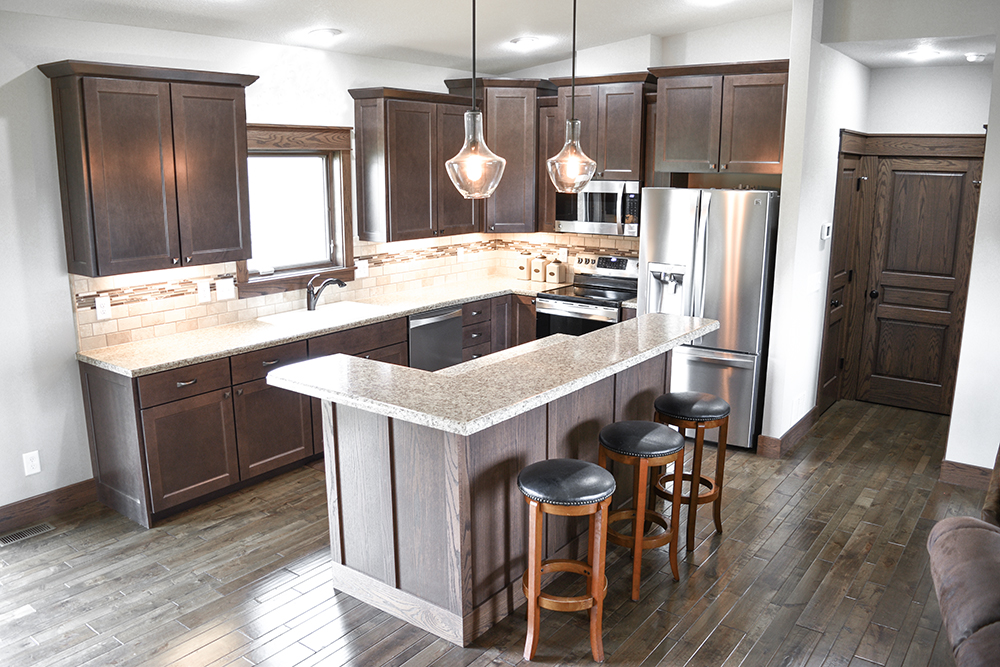
Roosevelt B. Cabinets: Single selection Maple with Fairmont doors and Coffee stain. Pendants: Kichler Everly #42141.
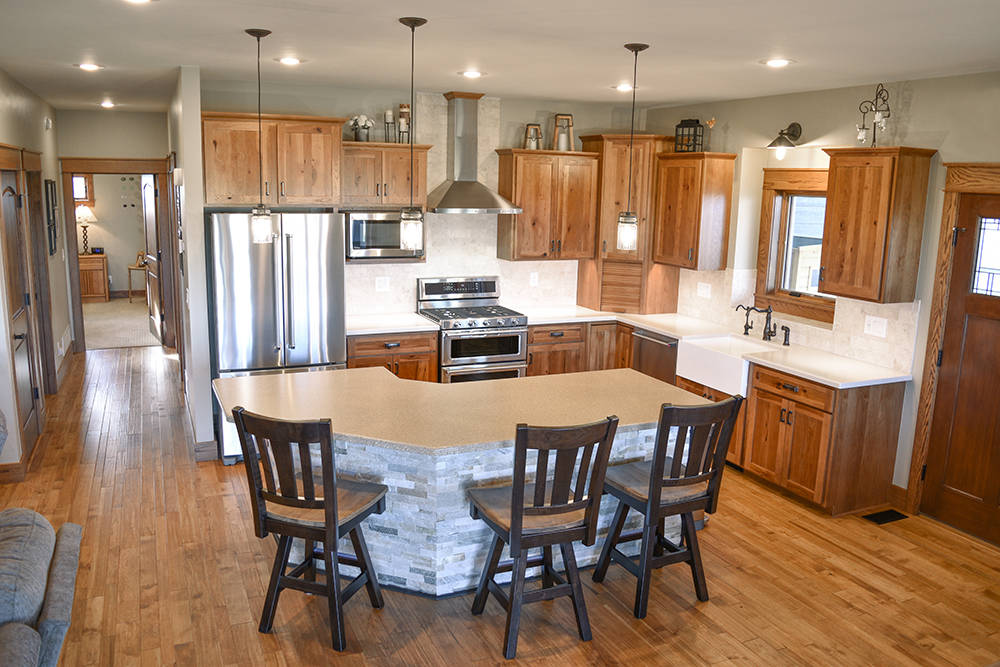
Petersburg. Cabinets: Knotty Hickory with Mission doors and Saddle Brown stain. Countertops: Corian Savannah on main countertops, Oat on Island Tile: Travertine Baja Cream T720 Brick Patterned 3x6 Honed (more close ups below). Back of Island: NS300 Pietra Art Slate Color ASH
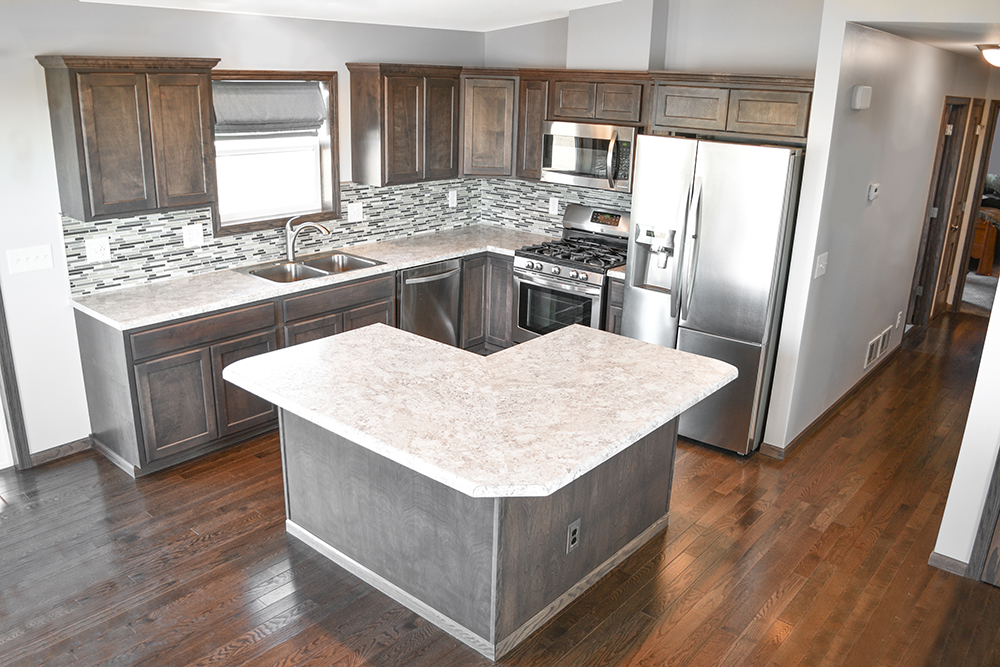
Atwood.House 5622. Cabinets: Standard upgrade Birch, Hartford doors and Stone stain.
Countertop: Spring Carnival 1876-35 (please see a sample of this in person before ordering). Note: Island differes from those shown in plan (refer to house 5622).
Tile: 12x12 Glass Tile Pietra Art Bliss Mixed Stone FTINS374RSP5/8 Silver Aspen with Brushed Nickel Metal Edging.
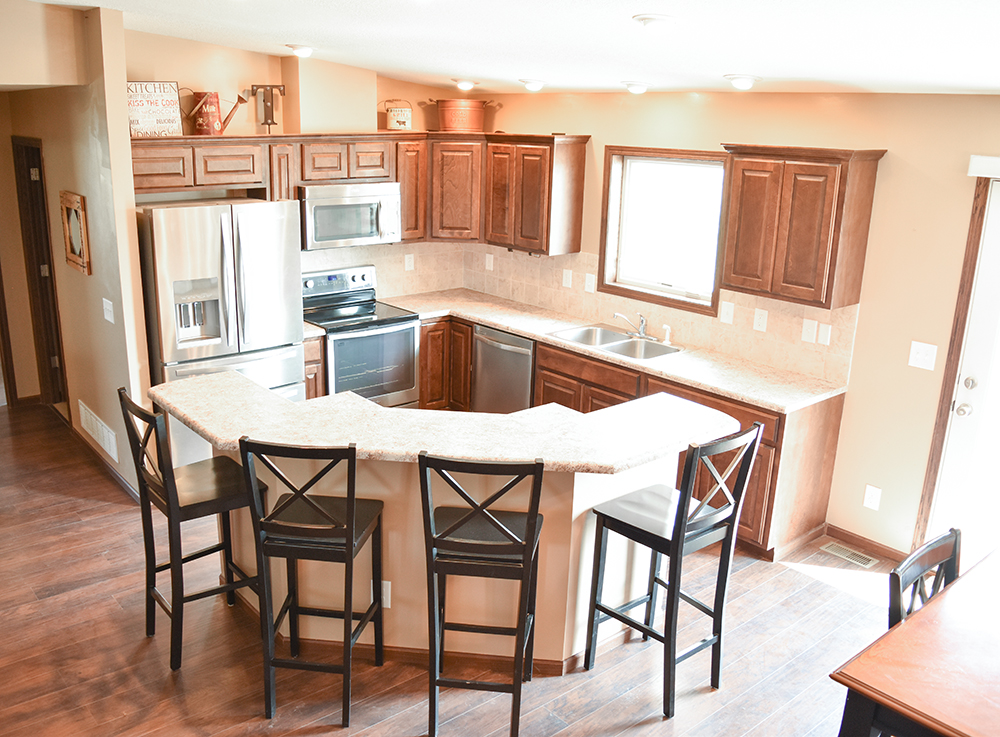
Topeka. Some of the cabinets shown in this photo are 3" smaller than in the plan, such as the cabinet between the fridge and oven and the corner cabinet. The island shown is a 42" half wall with 18" raised bar and larger than the optional angled island shown (there are 24" cabinets in the center section vs 12" in the plan). Cabinets: Standard upgrade Birch with Bridgeport doors and Mocha stain.
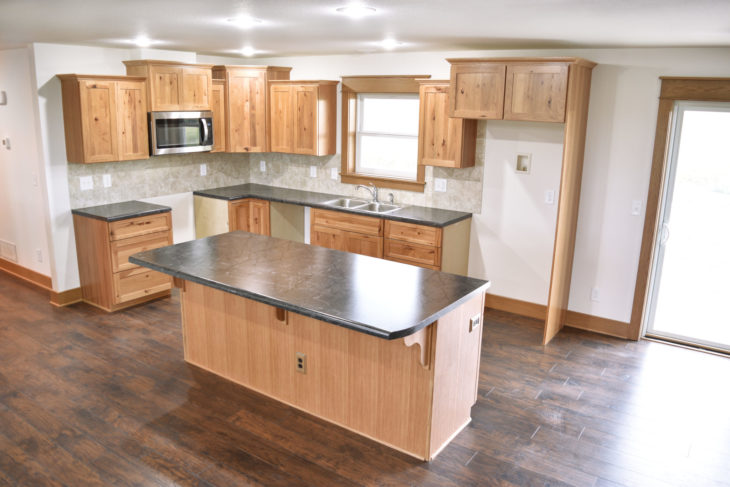
Amherst. Cabinets: Premium Knotty Hickory with Fruitwood stain and Mission style doors.
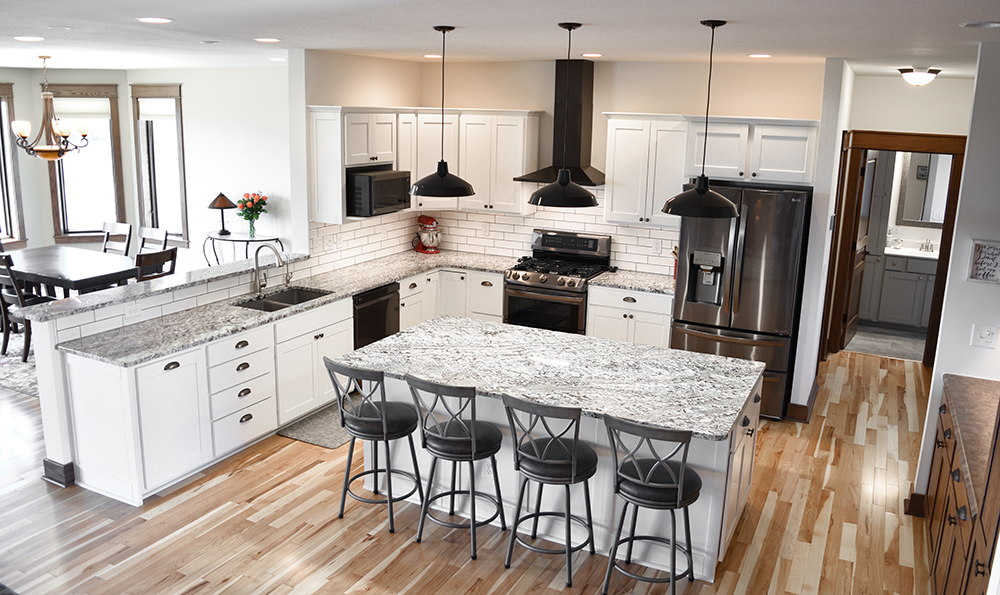
Fullerton. Cabinets: Preimum Maple Snow with Tescott Door. House 5704 Reverse Fullerton kitchen.
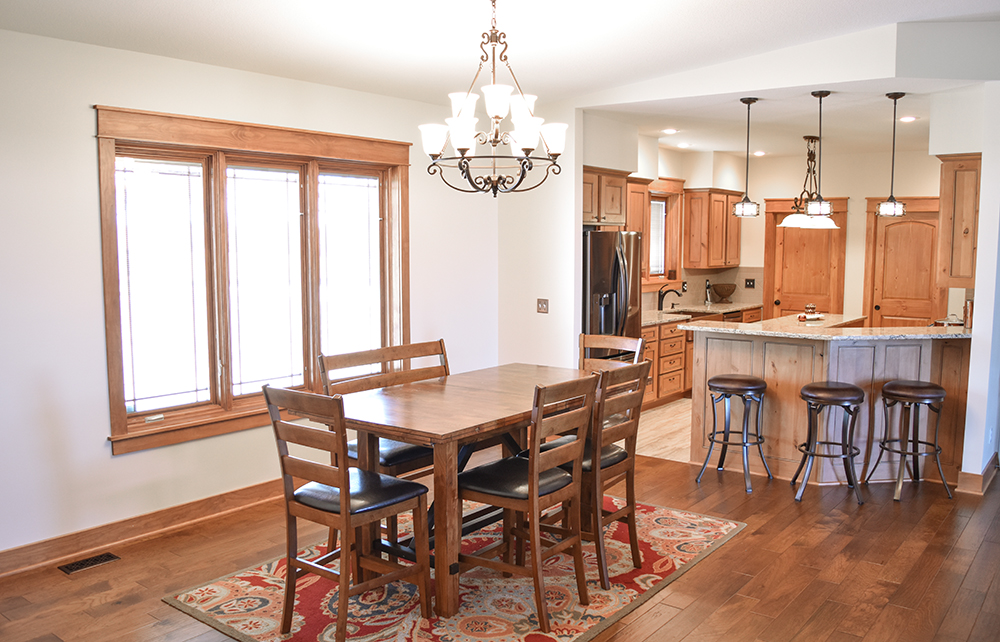
Dining room windows and kitchen.
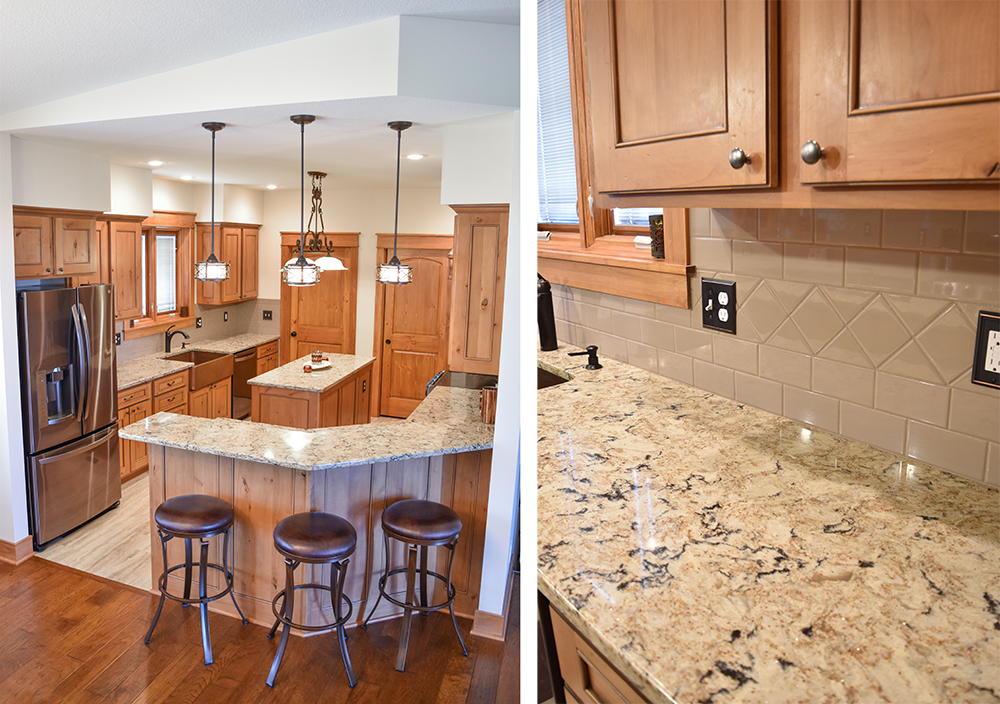
Preston. Cabinets: Premium Knotty Alder Fruitwood stain with Plantation Glaze on Windom doors. Notice bar backer on front of stools. House 5397. Right: Close up of pattern. Tile: Streamline Fawn.

McPherson. Cabinets: Premium Knotty Alder with Slate stain and Lincoln doors. Kitchen Countertop: Corian in Limestone Prima Tile: FT Streamline 3x6 tile Dorian matte with 3” FT Bliss accent Iceland. Kitchen island shown is the optional larger 54" x 102" size.
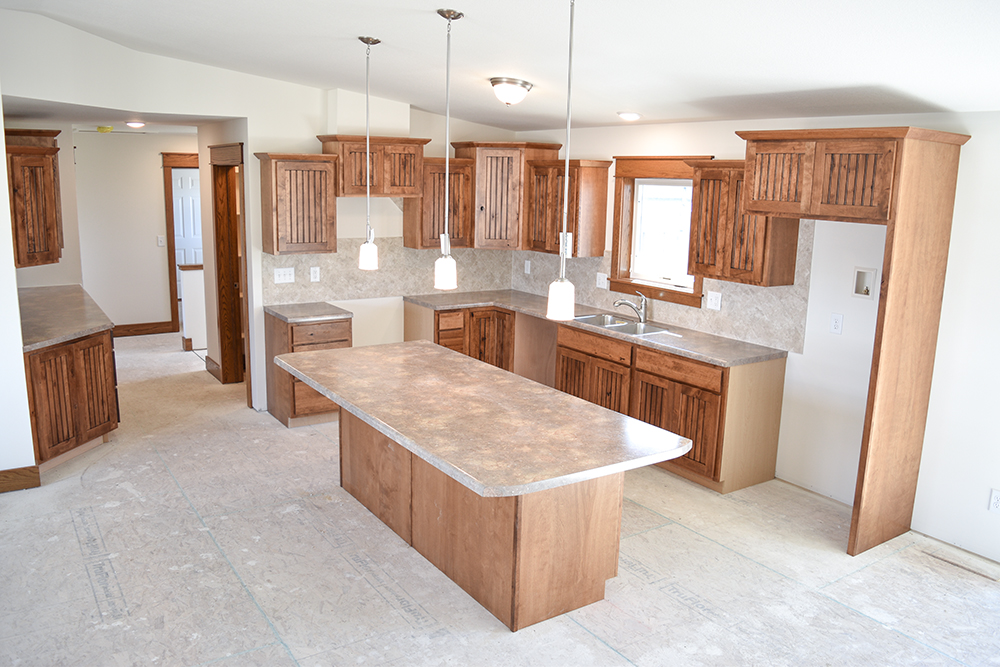
McPherson. Cabinets: Classic Rustic Birch with Madison doors and Briarwood stain with Black accent glaze. Countertop: Tuscan Marble #7736-46. Tile: Standard Heathland White Rock HL01. House 5682.
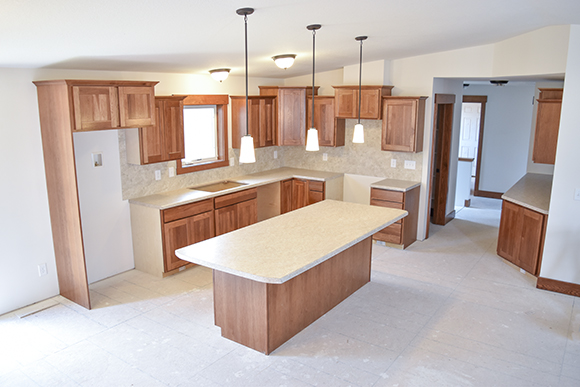
McPherson. As this is under construction the sink is missing. This features mountain trim. Photos show a home under construction, 42"x96" island shown, thus standard island will have a 6" longer countertop to hang over for bar stool room on end. Desk flex space shown to right. Cabinets: Classic Rustic Birch with Camden doors and Briarwood stain. Countertop: Laminate #4929-38 Bordeaux Juparana Tile: Standard Heathland HL01 White Rock tile. House 5669.
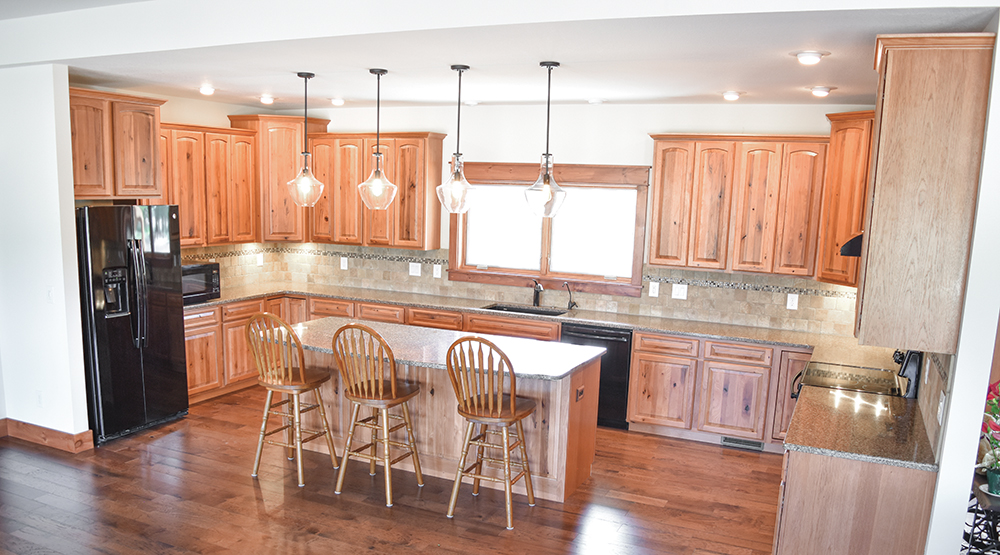
Hays. Cabinets: Premium Knotty Hickory with Benton doors and Cherry Mahogany stain.
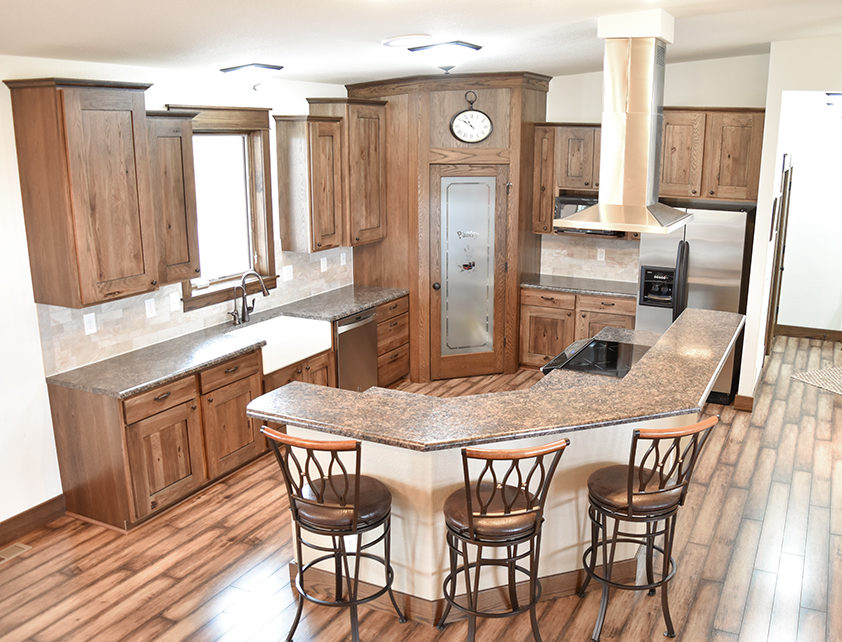
Astoria III optional angled kitchen island with the corner pantry shown. Cabinets: Knotty Hickory with Fontana Doors, Salem Maple stain and Chocolate Glaze. Countertops: Laminate 1820-35 Belle Noche. Pantry is wood wrapped.
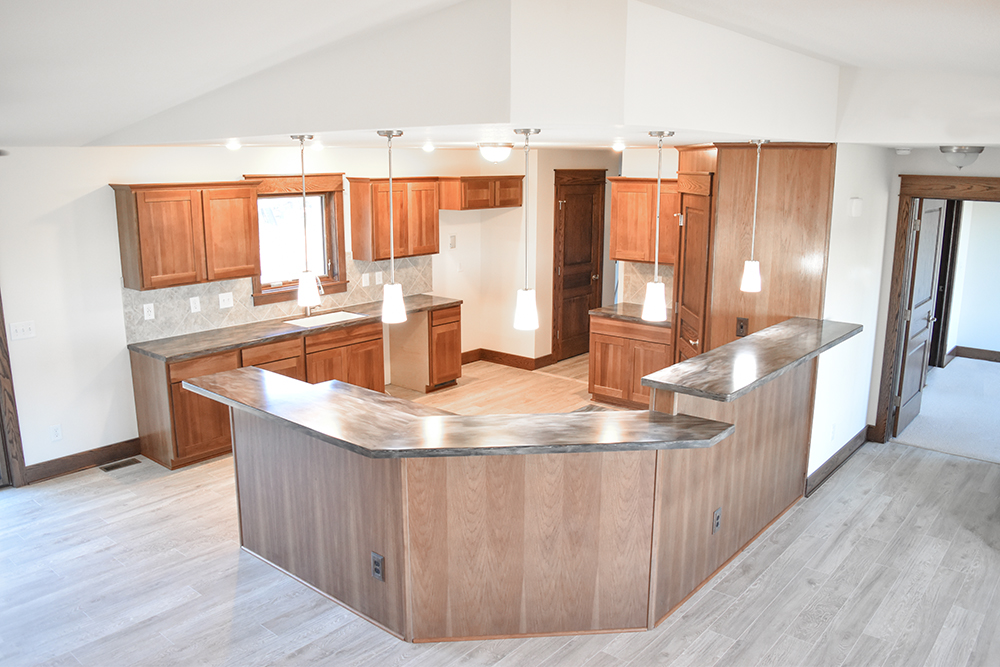
Newport. Cabinets: Premium Hickory with Tescott doors and Black Walnut stain. House 5416. Laundry closet door can be seen in the middle back of photo, next to where the refrigerator will go.

Davenport. Cabinets: Oak with Mission style doors and Café stain. Countertops: Corian in Sahara 5'x5'.
Tile: Brixton 6"x6" tile in Sand with Brixton BX10 3"x12" Universal decorative ceramic tile (top of backsplash). House 5633.
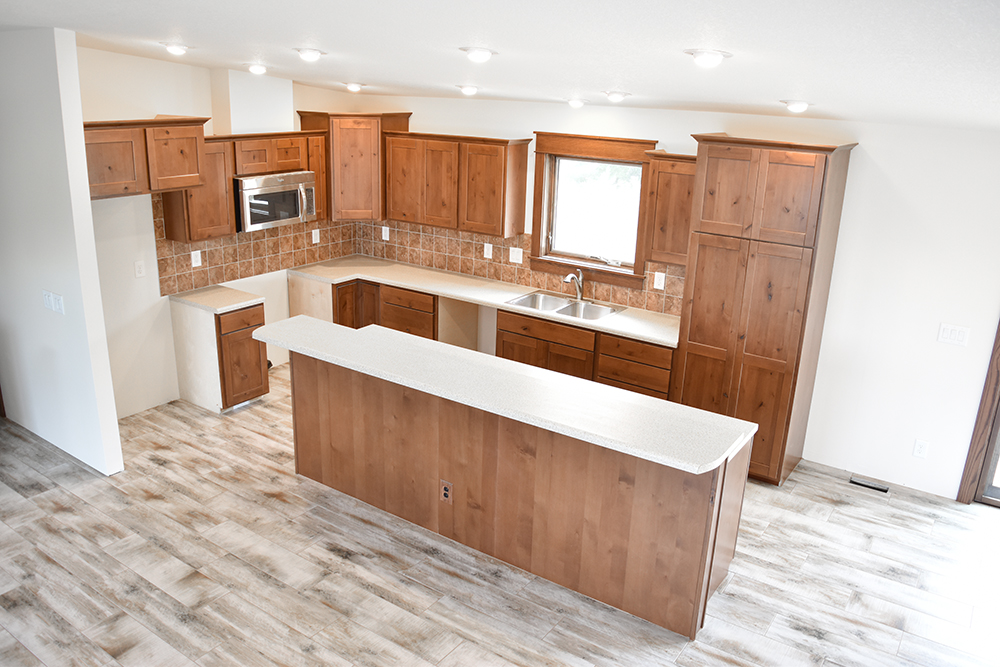
Amherst. Please note there are two changes from the plan and the photo above. The plan shows the island moved back to align with the depth of the wall to the left so there is more room in the kitchen. The pantry space is also larger in the plan than in the photo shown (photo shows a 33" cabinet, plan has 45" for an additional 1' space). Cabinets: Premium Distressed Knotty Alder with Tescott doors and Black Walnut stain.
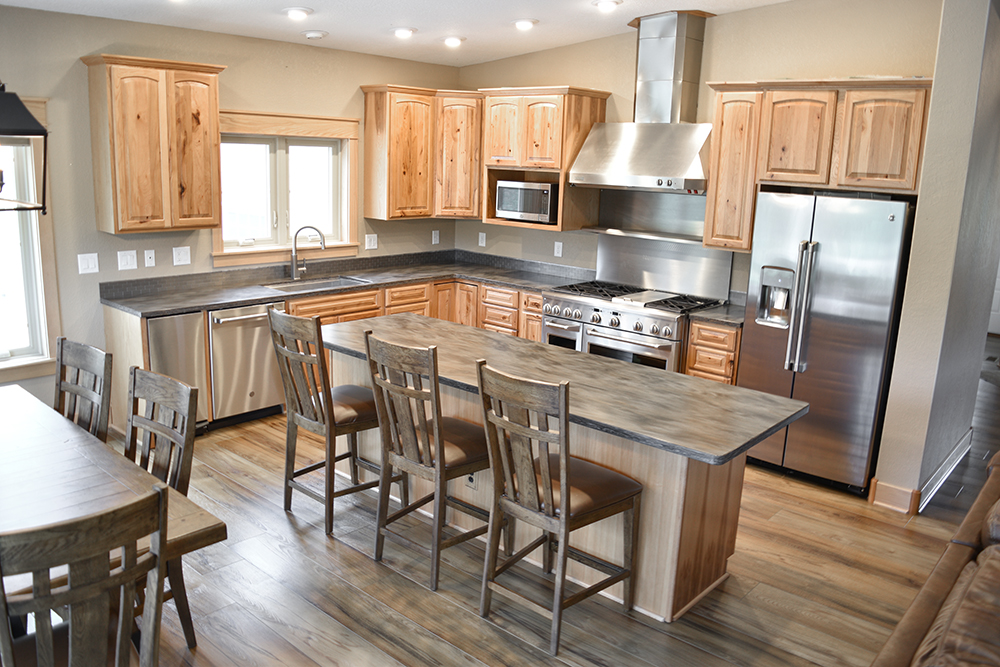
Cabients: Preimum Knotty Hickory with Benton Arch Top Doors and Fruitwood stain. Countertop: Corian in Sorrel color. Faucet: Moen STo model Spot Resistant Stainless Steel - S72308SRS with pull down sprayer. Dillon Kitchen House 5647.
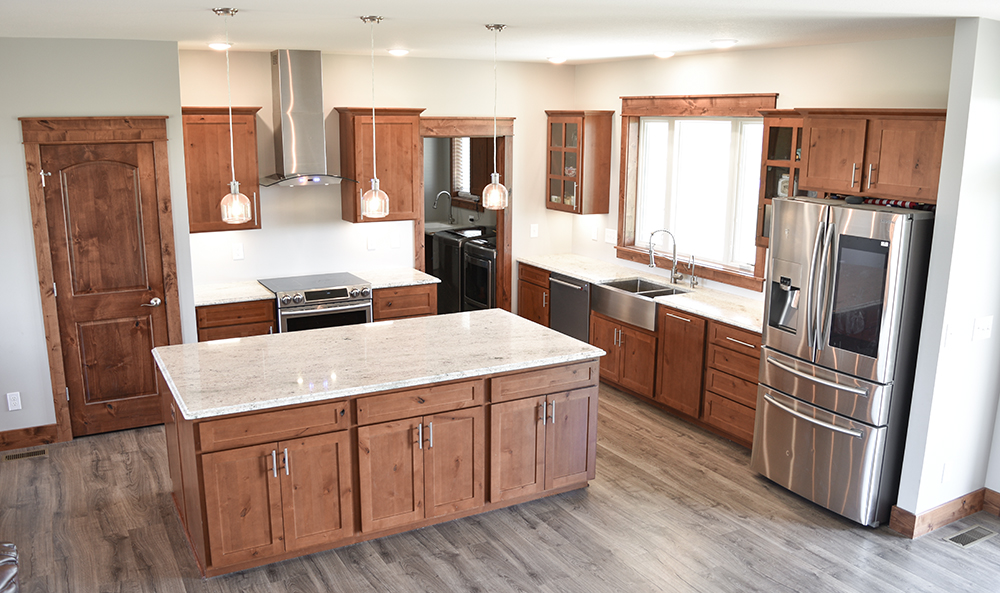
Custom House 5644. Cabinets: Premium Knotty Alder with Mission Doors and Cafe stain.
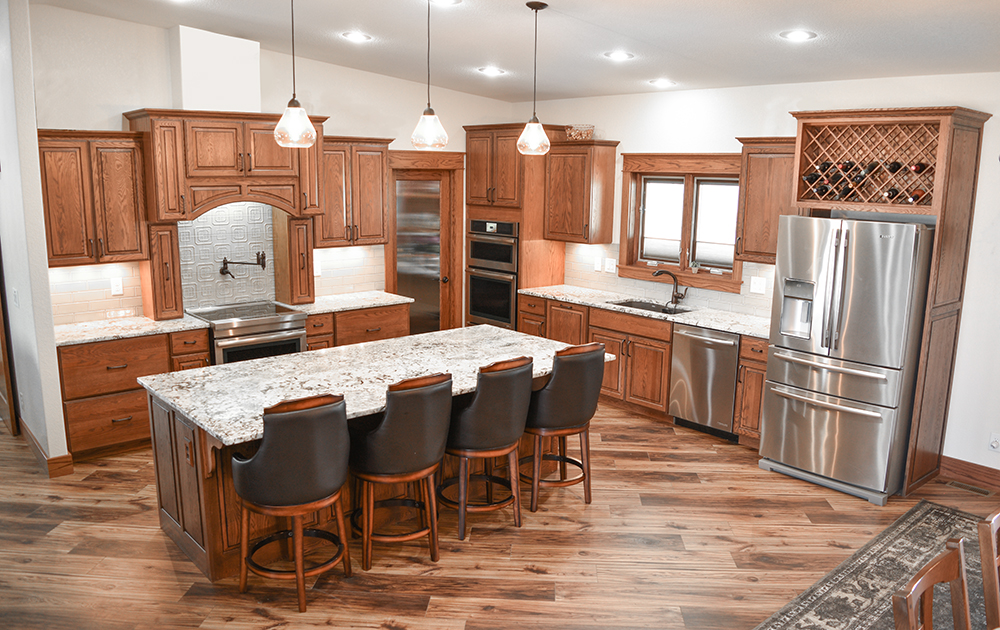
Custom home 5619. Cabinets: Premium Oak with Arlington Doors and Salem Maple stain with Chocolate glaze.
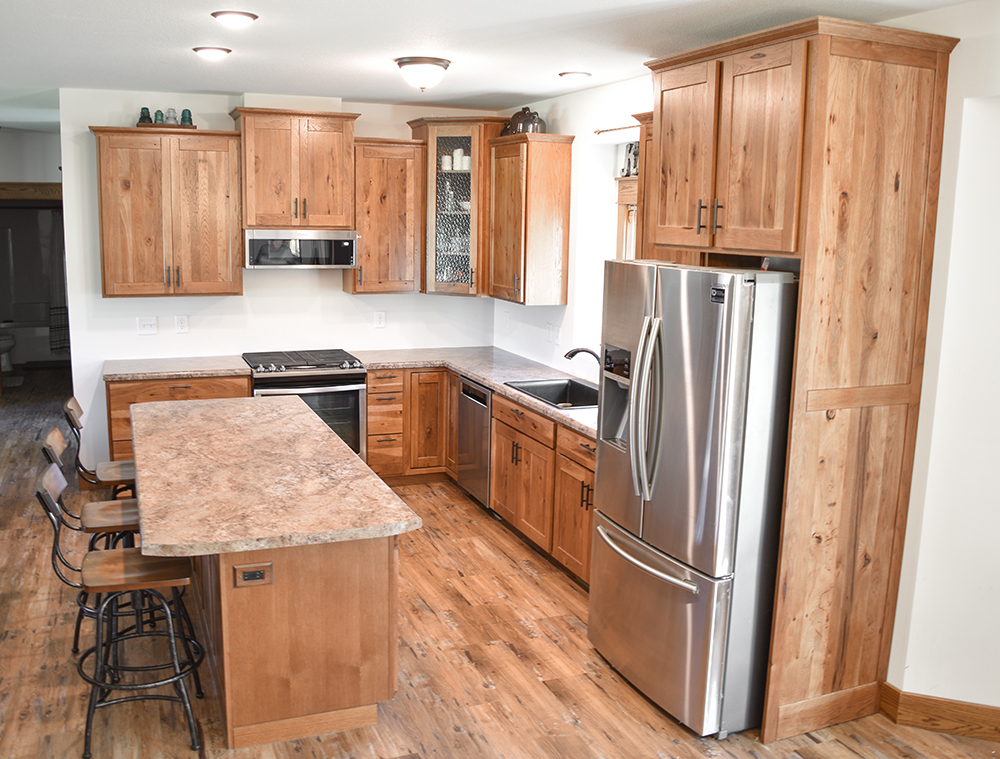
Custom house 5681. Premium Knotty Hickory cabinets with Tescott doors and Saddle Brown stain.
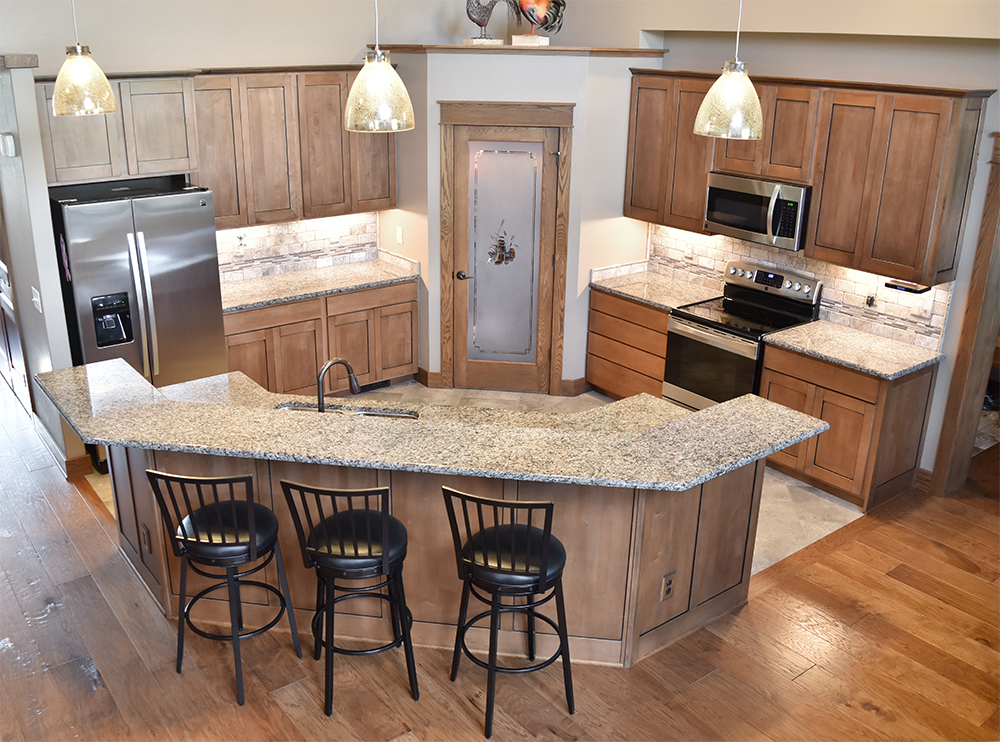
Optional kitchen. House 5299.
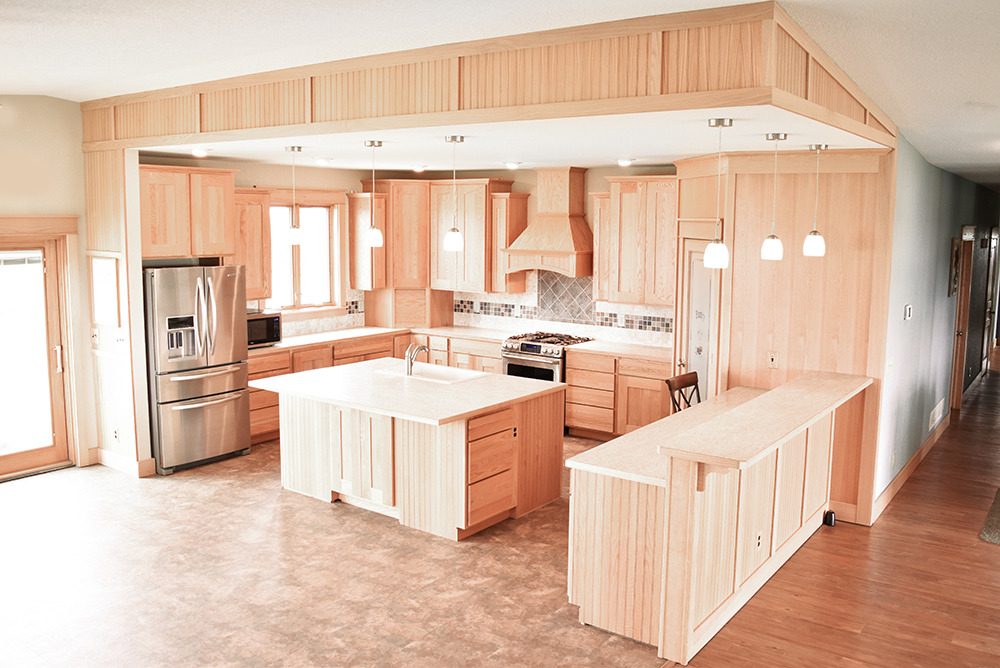
Optional kitchen dining breakfast #1. Cabinets: Premium Oak with Fontana doors and natural stain. Note : Craftsman halg wall with craised bar on right side. Bead board above and 1"x3" trim at top.
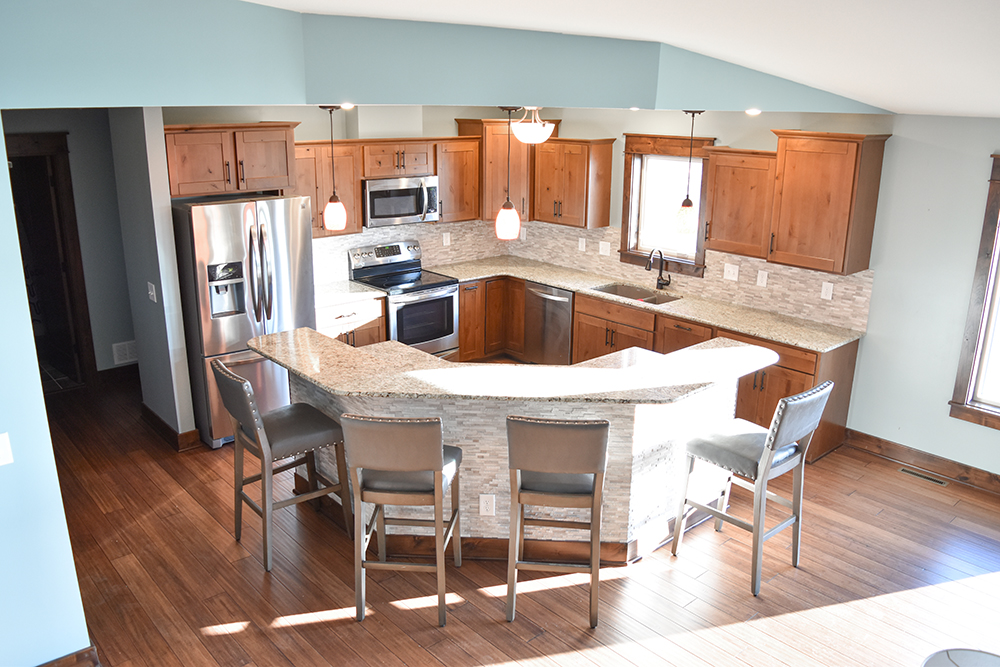
Cabinets: Premium Knotty Alder with Tescott doors and Black Walnut stain.
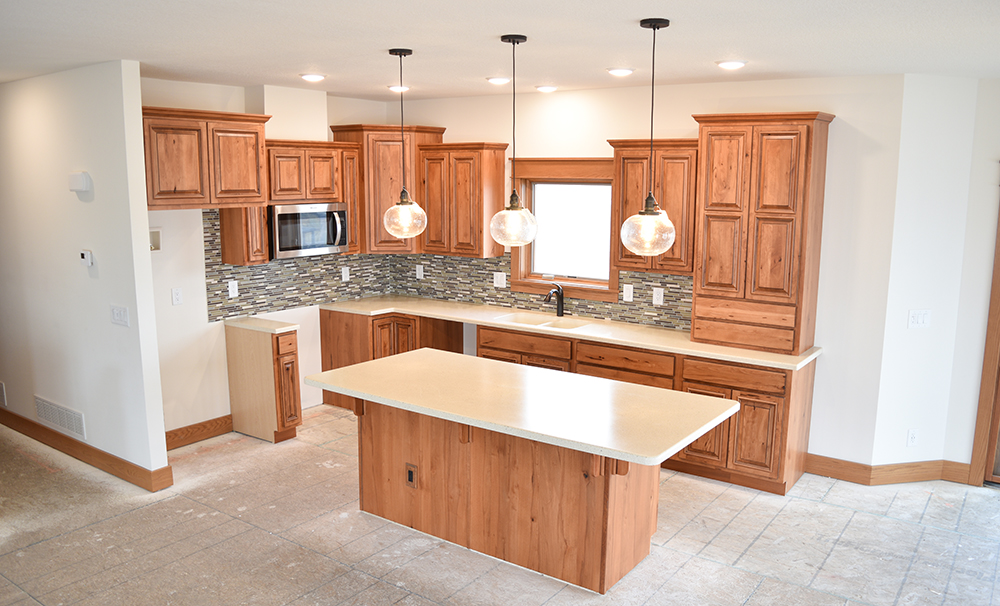
House 5703. Cabinets: Classic Rustic Beech cabinets with Seneca doors Golden staing with Chocolate glaze. Countertop: Corian Fossil Tile: Pietra Art Bliss-Cottonwood.

This kitchen is from the Jamestown B version, with the optional larger island. Though kitchen is very similar between the plans, some of the cabinets are larger in the Jamestown B version. Cabinets: Cherry with Cimarron Doors and Salem Maple Stain. Countertop: Corian Sahara. Tile: FT Pietra Art Bliss 12x12 Stone Mosaic Linear FTINS351 RSP5/8 Cappuchino.
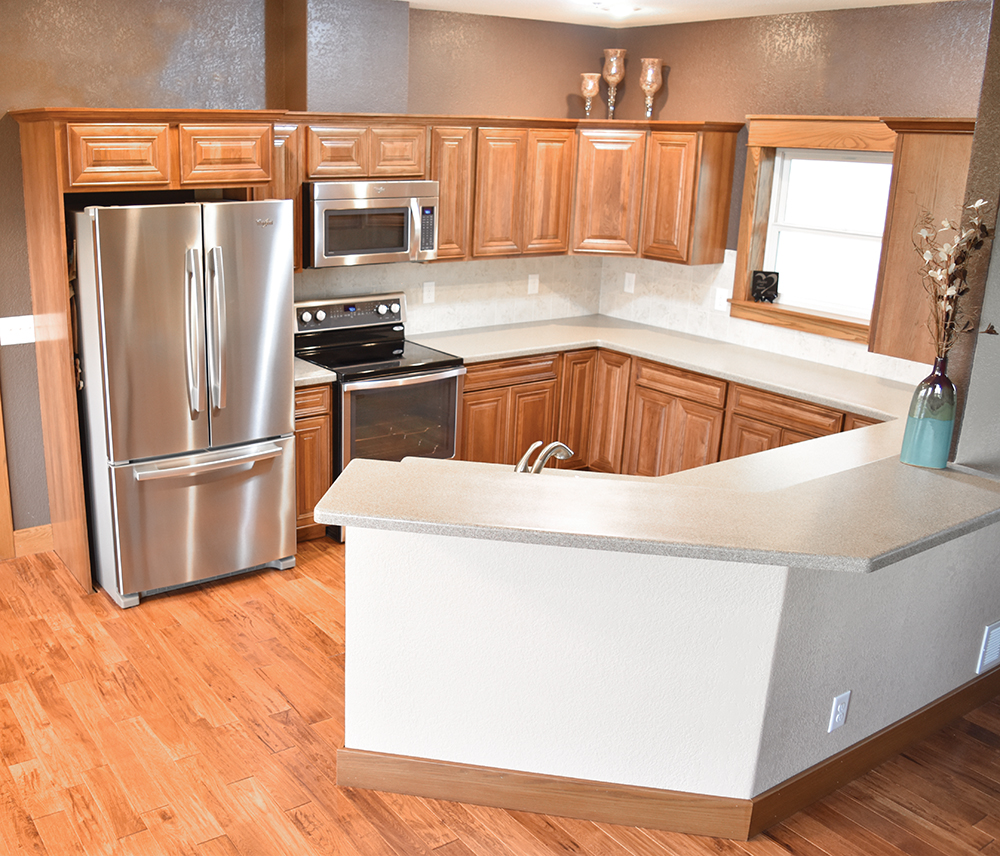
Cabinets: Hickory With Anadale Doors and Black Walnut Stain. House 5262.
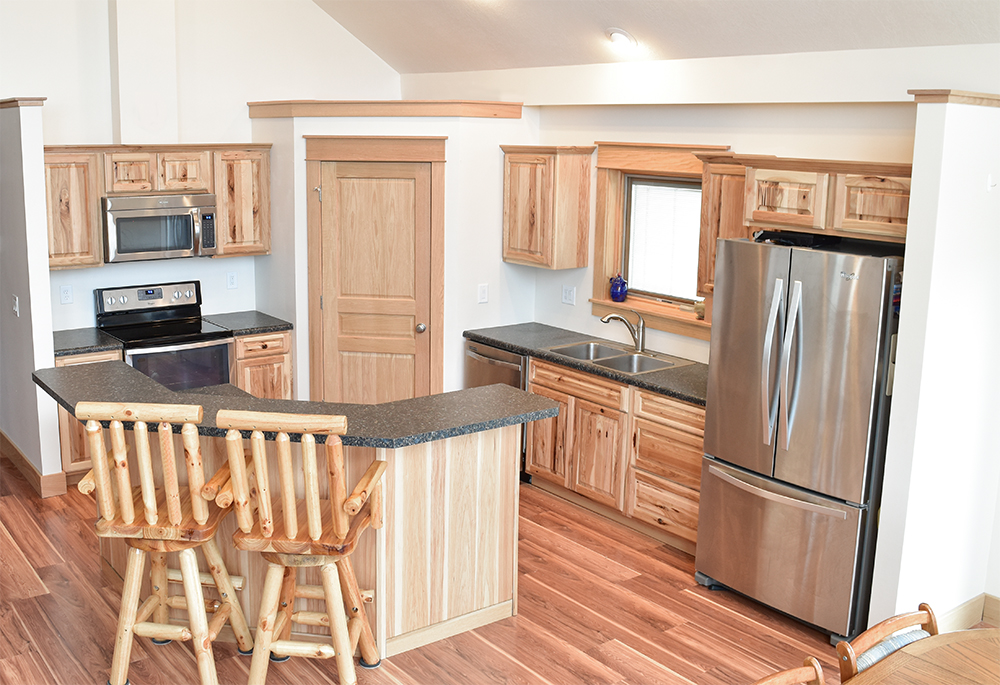
Ridgeway (not currently on web-site). Cabinets: Knotty Hickory with Richfield Doors and Natural Stain. Island countertop is 18" wide. House 5465.
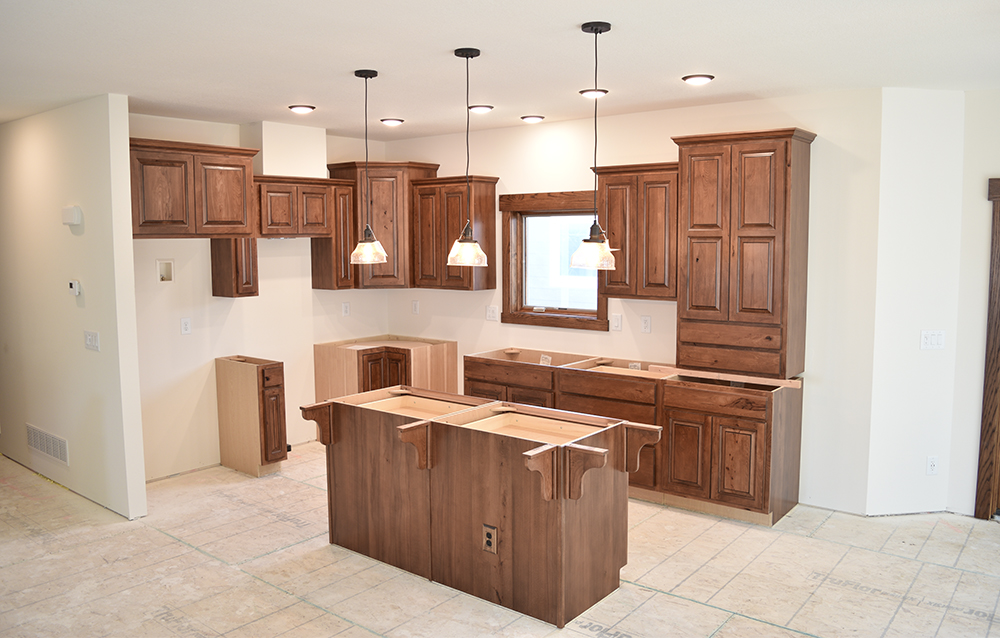
Kitchen Cabinets: Classic Rustic Beech cabinets: Chestnut with Black accent glaze. House 5748 was a former inventory home and did not get cabinets, faucets, sinks installed prior to pictures.
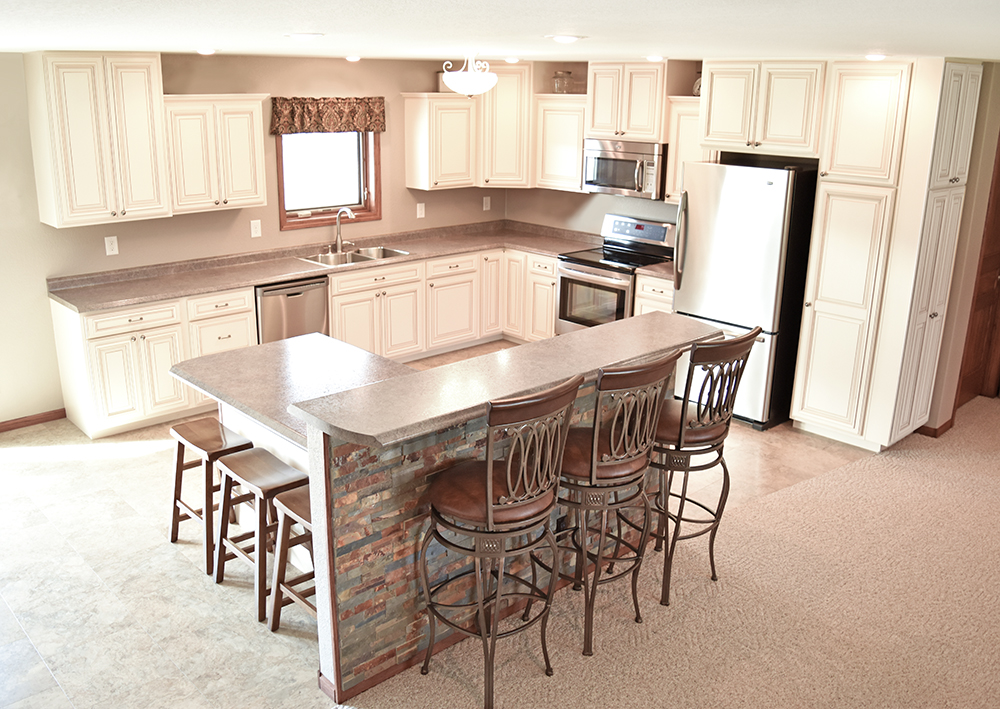
Riley House 5198. Cabinets: Maple with Easton Doors in Biscuit with Chocolate Glaze. Laminate countertop 18-42 Canyon passage. Note the broom closet on right side of cabinets. Island countertop is 6'9" x 18" on top part and 3' wide by 5' long on small side.
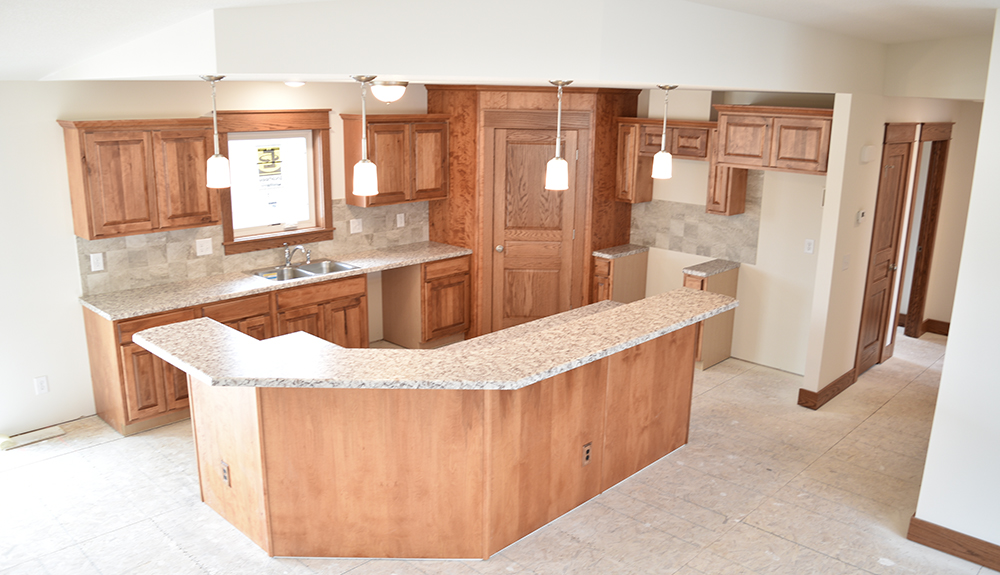
Optional angled kitchen with out stove or range (thus stove is in a different place by the refrigerator).
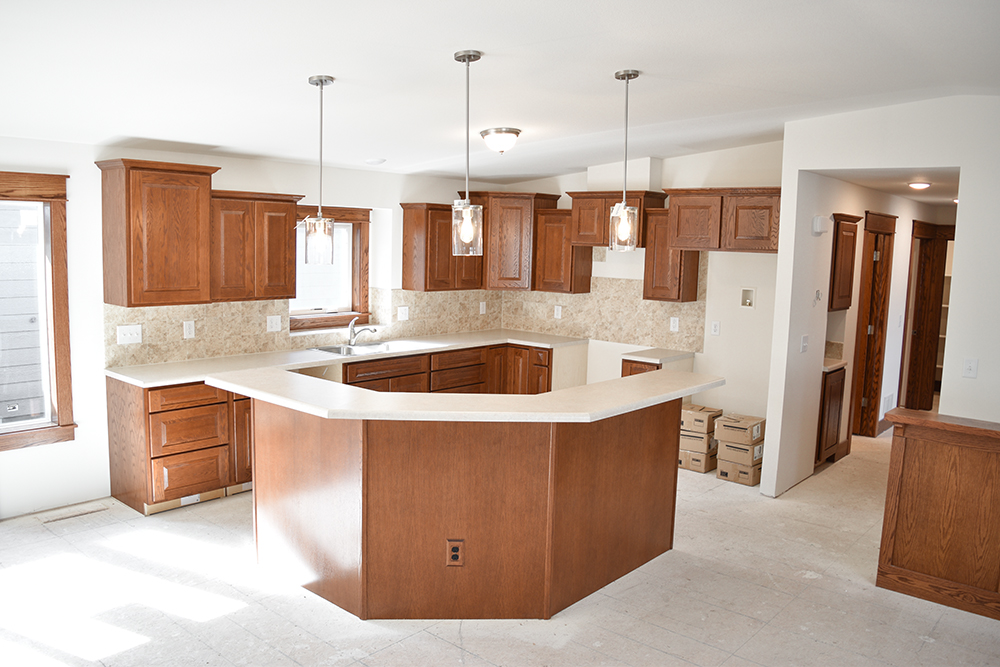
Cabinets: Premium Oak with Cafe stain and Cimarron doors. Laminate Limestone #7264-58 with Heathland Raffia HL02 tile backsplash House 5660 shown.
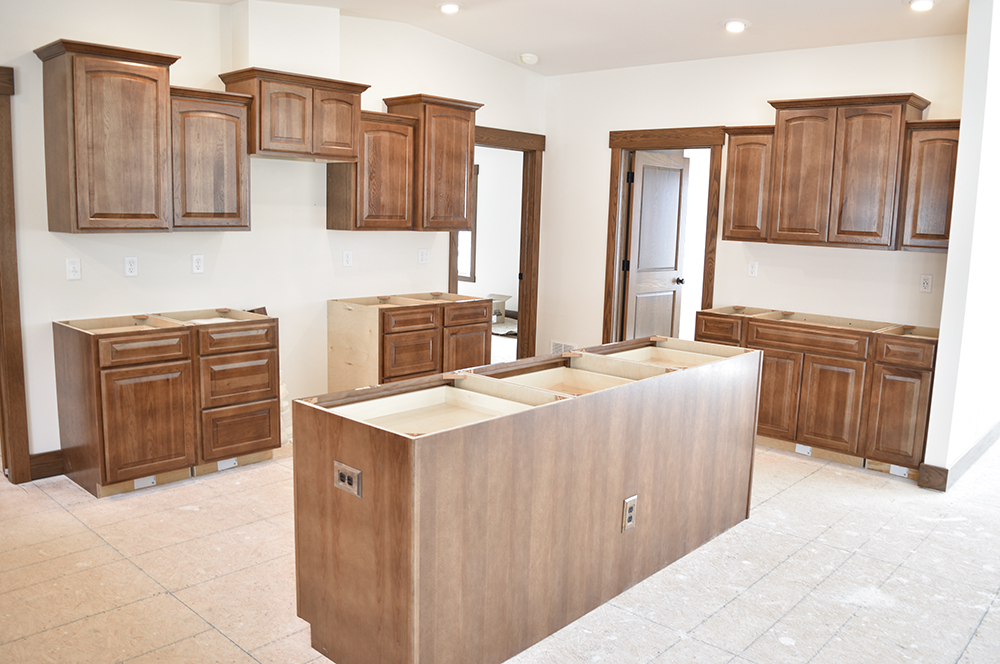
Cabinets: Premium Hickory with Black Walnut stain.
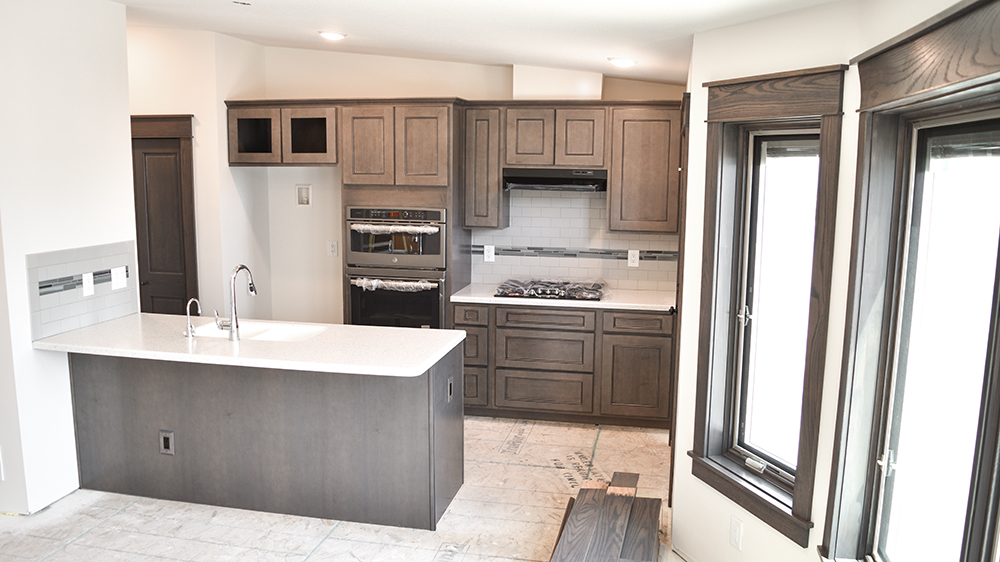
Arcadia. Premium Cabinets: Maple with Windom door and Stone stain with chocolate glaze.
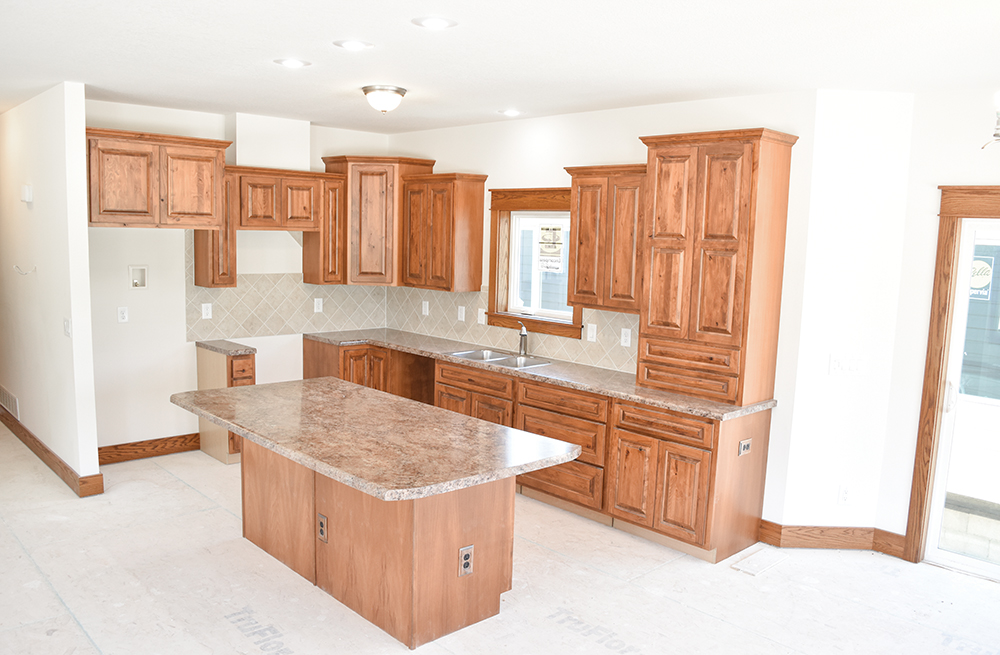
House 5677. Cabinets: Classic Rustic Beech with Easton doors and Briarwood stain with Black Pencil glaze. Countertops: laminate Madura Garnet #4921K-52 Tile: Brixton Bone BX01.
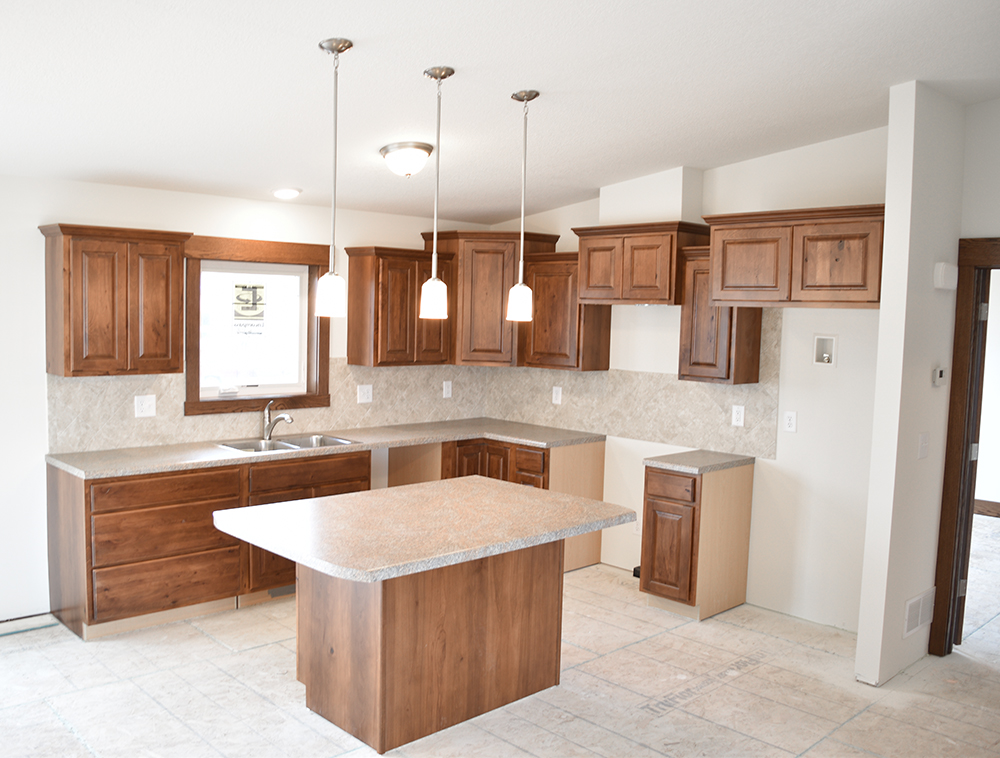
Cabinets: Classic Rustic Beech with Seneca doors an Chestnut stain. Countertop: Laminate Brazilian Brown #6222-58 Tile: Standard Heathland HL01 White Rock. Right: Mountain trim shown. Standard dining shown (there is an option to box this out).

This kitchen is from the Jamestown B version, with the optional larger island. Though kitchen is very similar between the plans, some of the cabinets are larger in the Jamestown B version. Cabinets: Cherry with Cimarron Doors and Salem Maple Stain. Countertop: Corian Sahara. Tile: FT Pietra Art Bliss 12x12 Stone Mosaic Linear FTINS351 RSP5/8 Cappucinno.
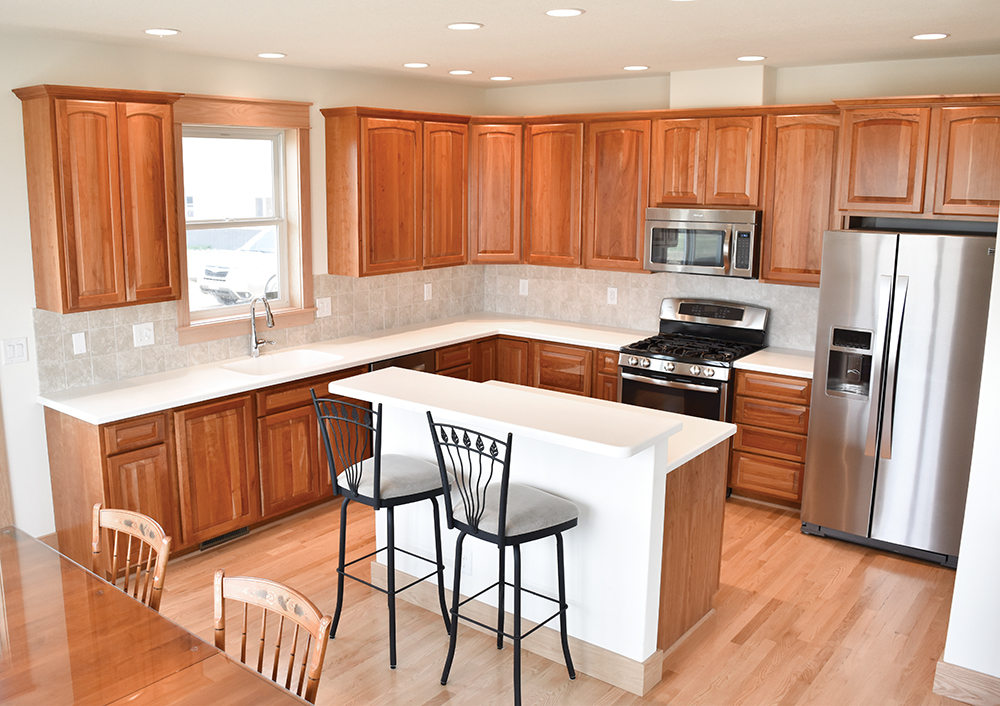
Custom Home. Cabinets: Cherry with Benton doors and Natural stain. House 5436.
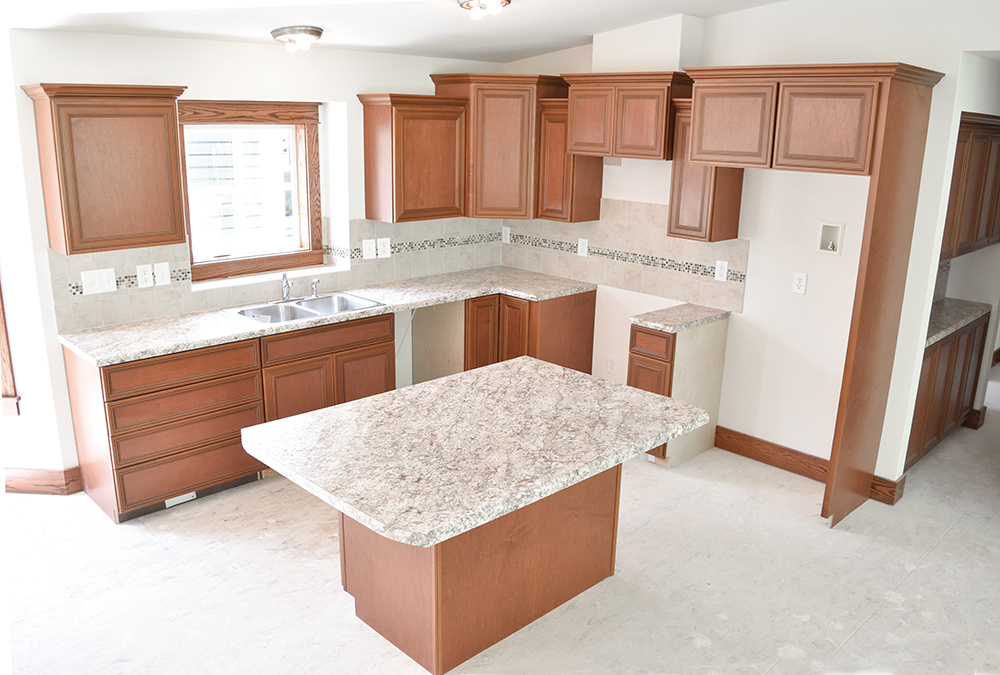
Cabinets: Single Selection Maple with Wakefield doors and Toffee stain with Licorice Glaze. Full overlay doors are shown. This kitchen was under construction at the time of this photo.
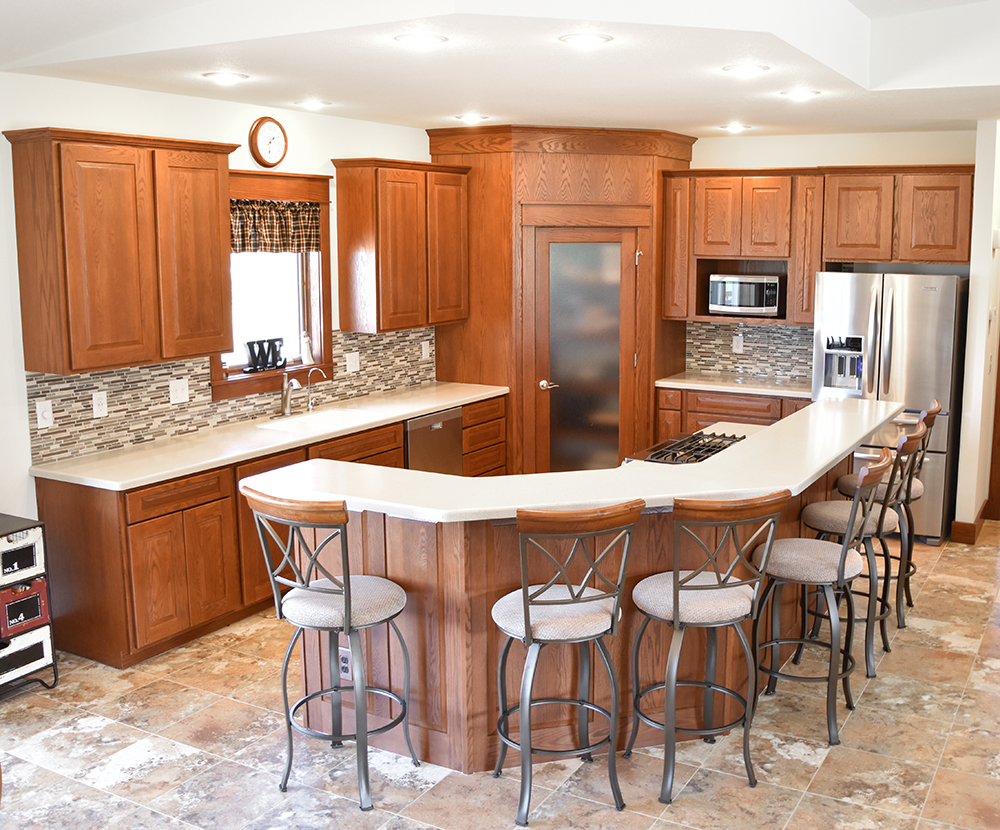
Isabella (no longer on web-site). Cabients: Oak with Cimmarron door and Cafe stain. Tile: Pietra Art Bliss Cappucchino. Pantry Door: P-516 with Obscured Glass. House 5425.
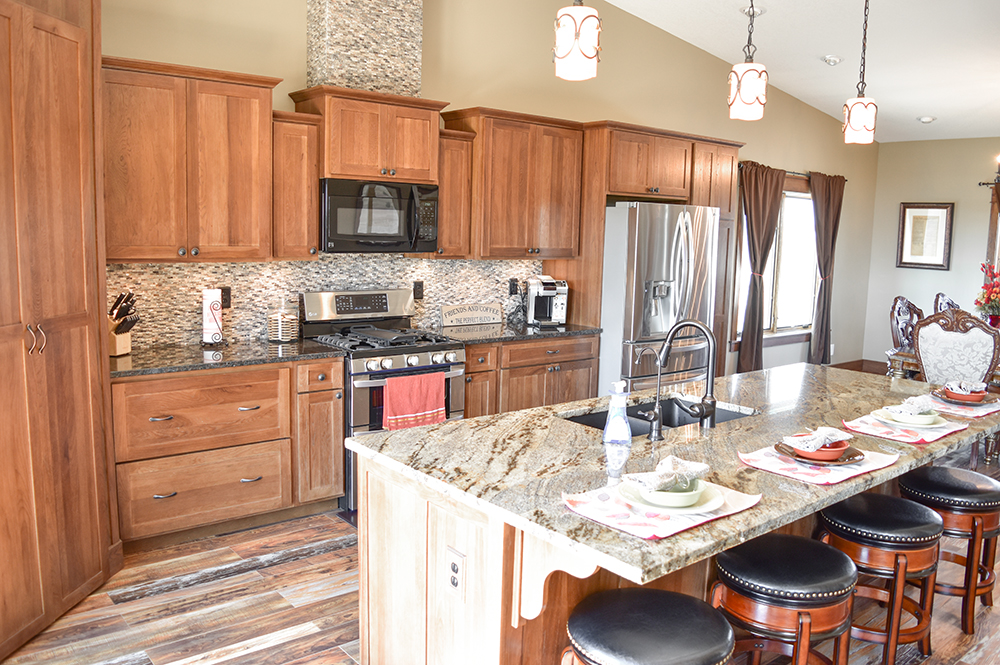
Tabernash (no longer on web-site). Cabinets: Premium Hickory with Mission door and Black Walnut Stain. House 5344 1,898 sq ft.
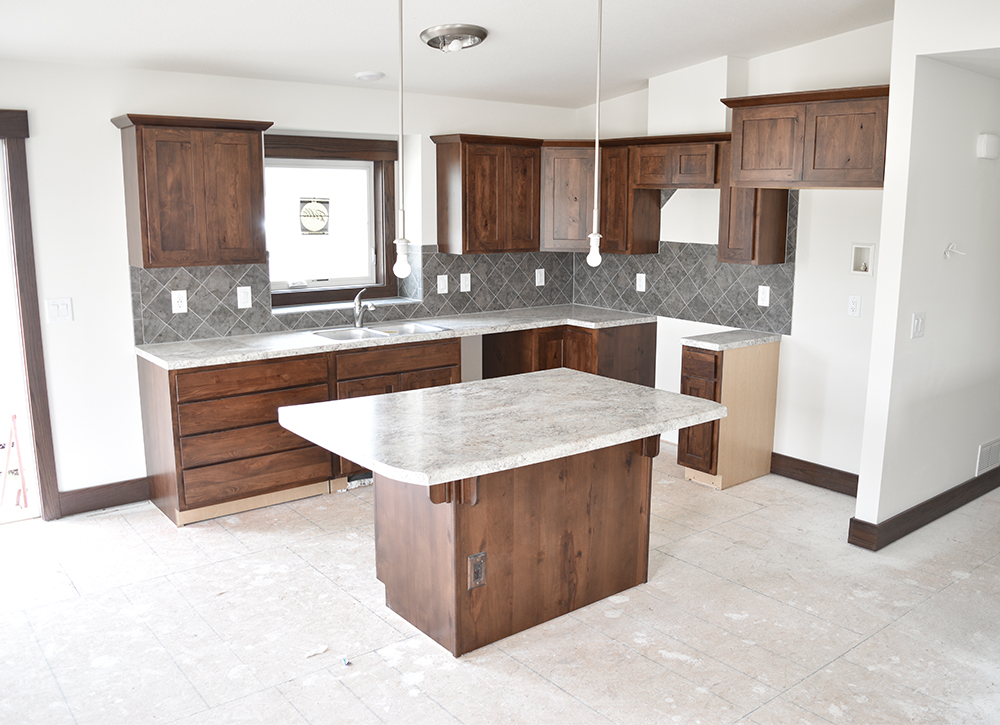
Cabinets: Classic Rustic Beech Mocha stain. House 5750. Note: these photos were taken while home was still at the factory thus there is no flooring, bulbs and glass in light fixtures etc.).
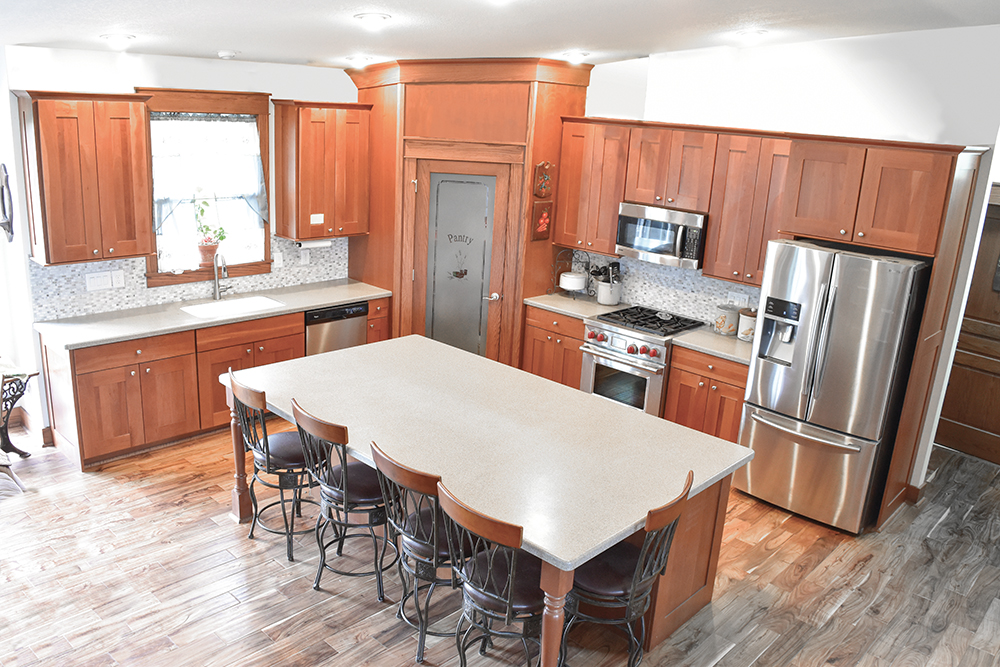
Custom based off of Alexandria's. Cabinets: Premium Cherry with Fontana doors and Pecan Stain. Island is 8' 5 1/4" by 5'. House 5319, 1,895 sq ft.
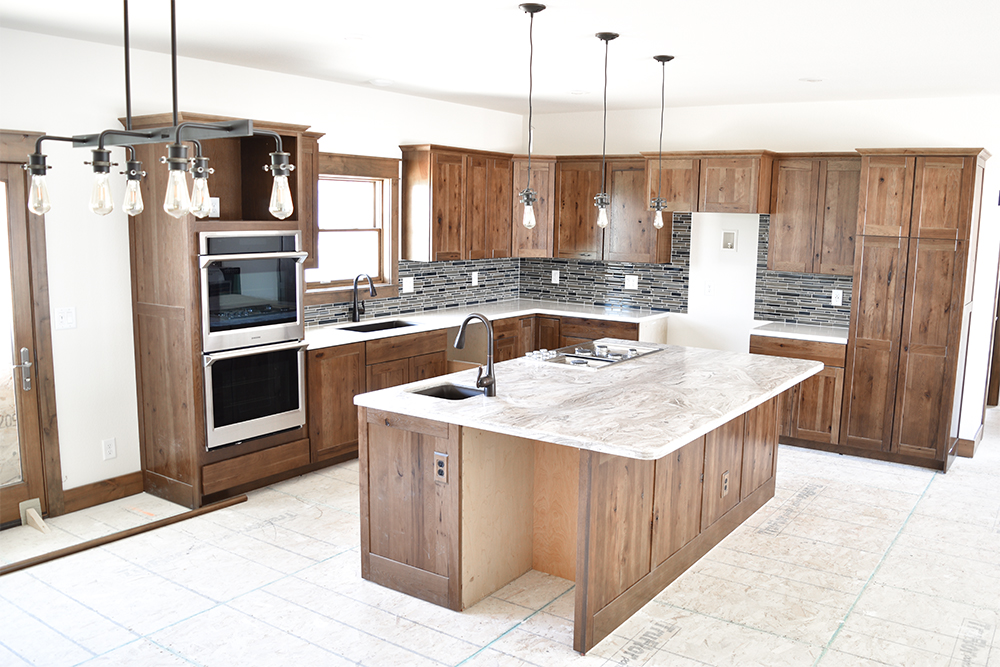
Custom House 5758. Cabinets: Premium Knotty Hickory with Tescott Doors and Black Walnut Stain. Corian countertop in Linen on main countertops. Island Countertop: Drift Prima. Tile: FT Vitra Art Fusion Glass Tiles, 12x12 Linear Mosaic. Rock NS393. Sink: Kohler Kennon 33" x 22" x 10-1 /8" Neoroc single-bowl kitchen sink in Matte Brown K-8437-1-CM2. Faucet: Moen Arbor. Lights: Do not have glass on them as the house was just set. Dining is Kichler Transitional dining 6 light fixture. Pendants are Transitional.
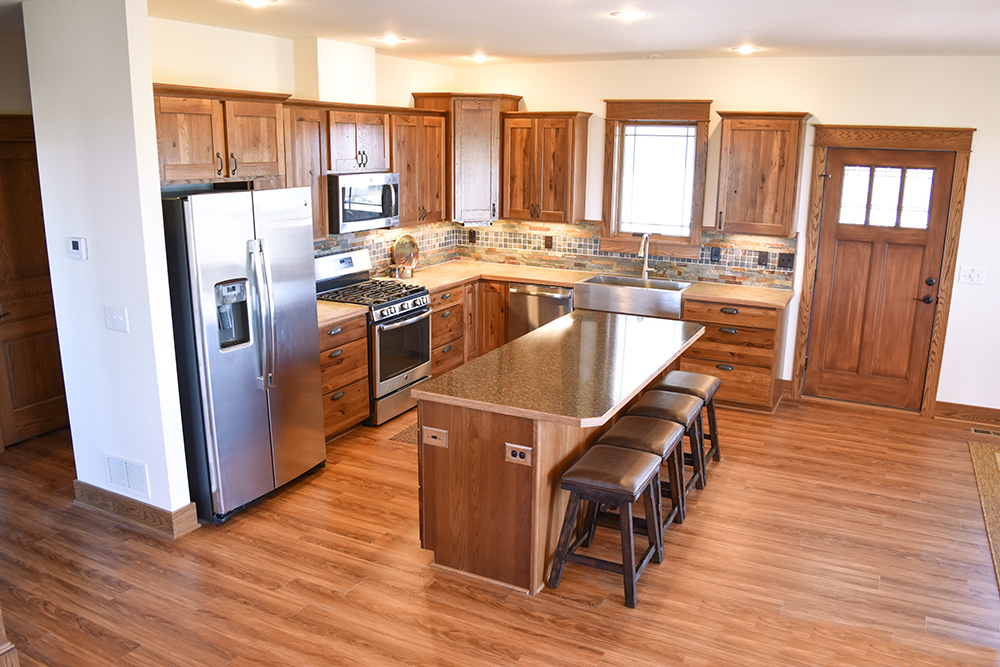
Petersburg. Cabinets: Knotty Hickory with Tescott Doors and Saddle Brown Stain.
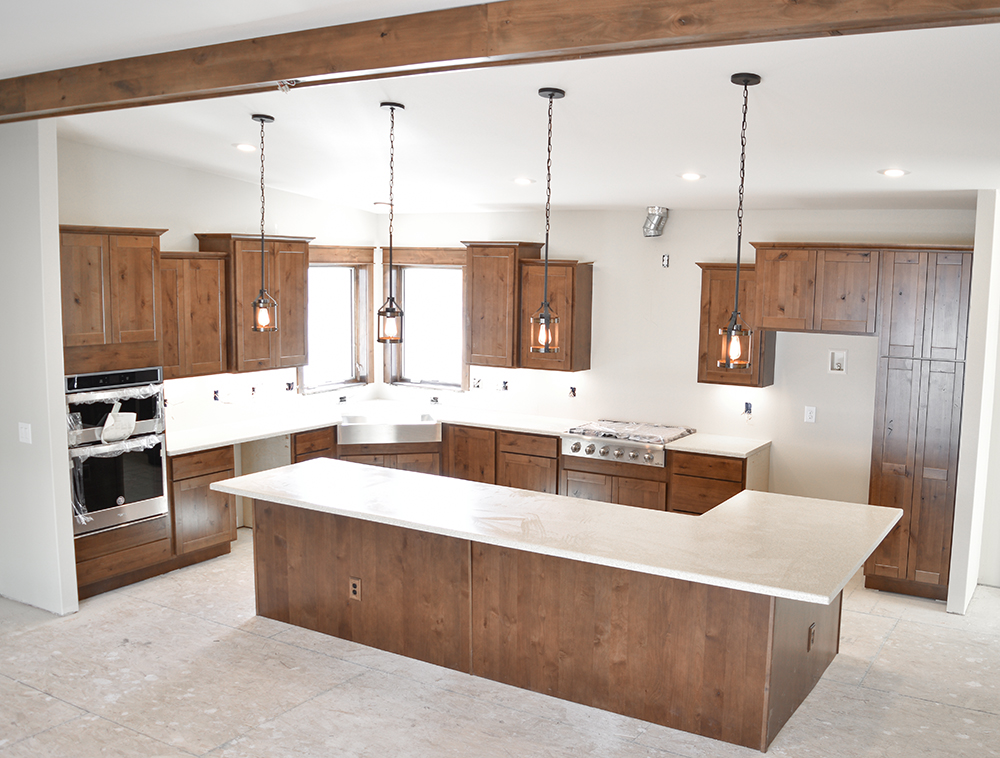
Thedford (new plan coming).
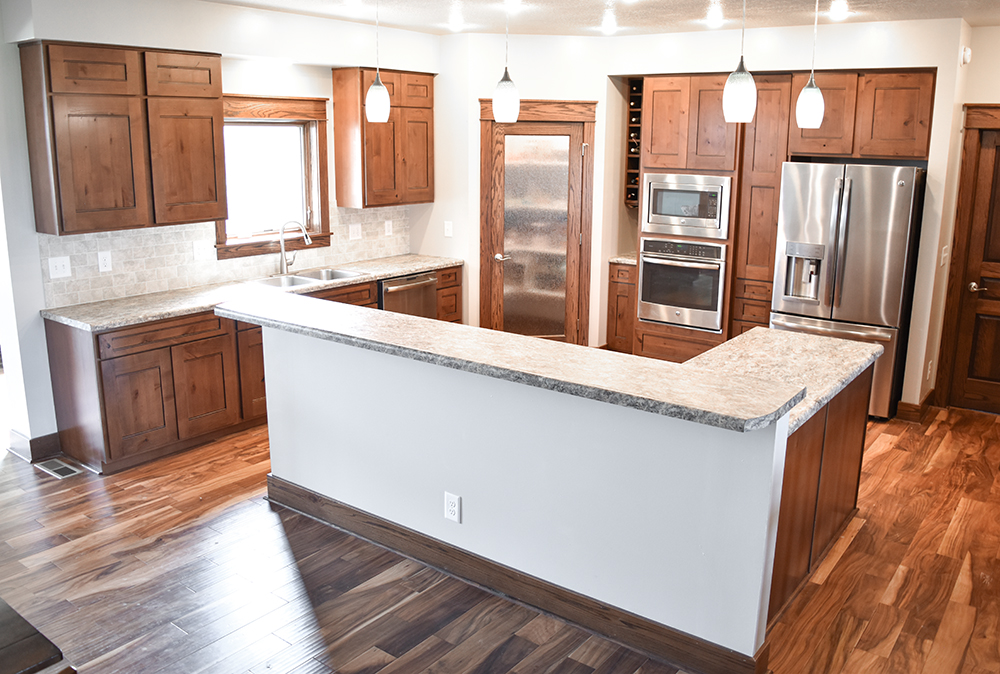
House 5570 modified Auburn II (no longer on web-site). Cabinets: Distressed Knotty Alder with Sterling doors and Salem Maple stain. Laminate Countertop Color: Café di Pesco 4955-K-22. Tile: Standard White Rock with French Vanilla grout. Notice soffits above cabinets and drywall bar backer (vs wood or stone on island bar).
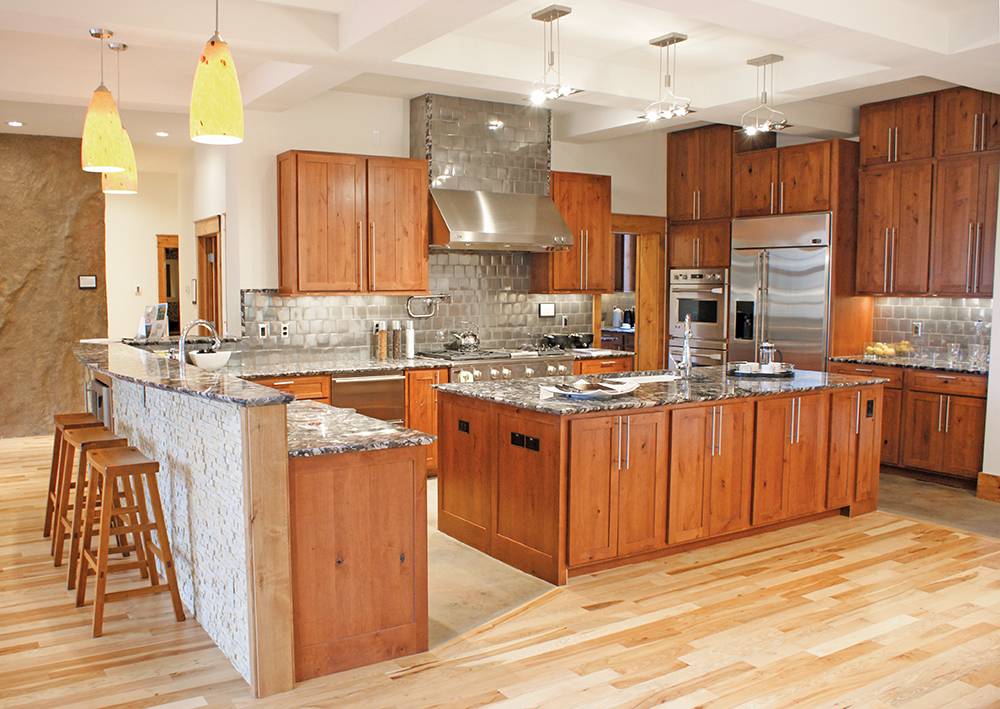
Cabinets: Distressed Knotty Alder with Mission doors and Burgandy stain.
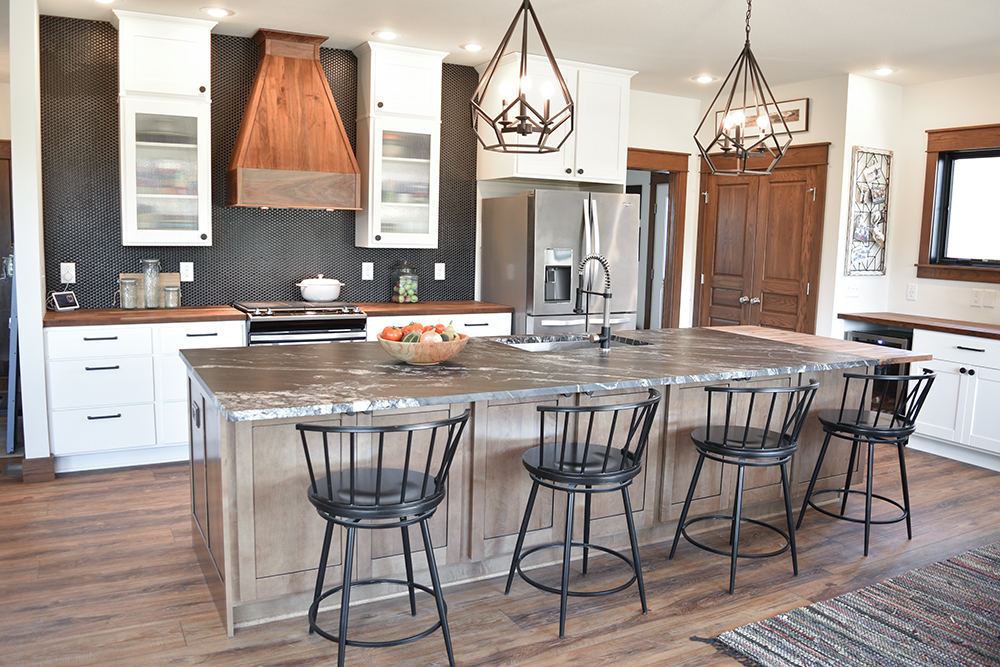
Kimball kitchen house 5742.
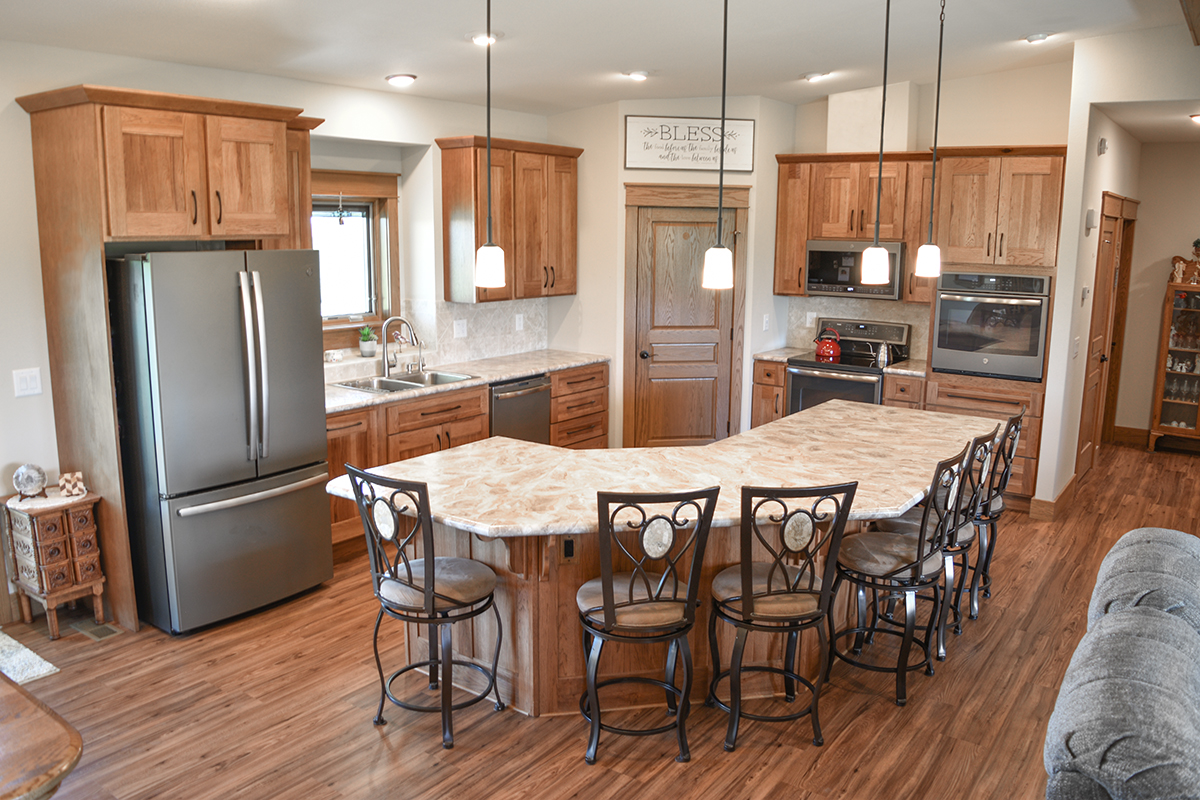
House 5789 Astoria Kitchen. Cabinets: Premium Hickory with Sterling door and Saddle Brown stain. Laminate countertops: Cipollino Con Panna 1884k-35. Sink: Kohler Versse. Faucet: Moen Arbor. Tile: Heathland in Ashland color. Pantry is drywall wrapped.




















































































